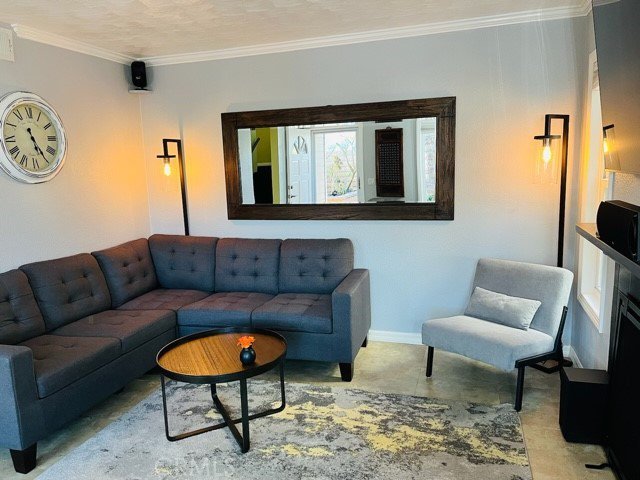23360 Dover Lane Unit 97, Yorba Linda, CA 92887
- $566,000
- 2
- BD
- 3
- BA
- 1,112
- SqFt
- Sold Price
- $566,000
- List Price
- $580,000
- Closing Date
- Dec 29, 2022
- Status
- CLOSED
- MLS#
- OC22090806
- Year Built
- 1986
- Bedrooms
- 2
- Bathrooms
- 3
- Living Sq. Ft
- 1,112
- Lot Location
- Back Yard, Garden, Greenbelt, Sprinklers In Rear
- Days on Market
- 41412
- Property Type
- Townhome
- Style
- Contemporary, Traditional
- Property Sub Type
- Townhouse
- Stories
- Two Levels
- Neighborhood
- Yorba Linda Homes (Yrlh)
Property Description
This spectacular Condominium with 2 bedrooms 2 1/2 bathrooms , Beautiful garden home , with lush brick entry walkway leading to front door and patio. New ROOF and NEW SIDEWALLS.It would be a great investment property. Bricks outline large garden area with custom sump pump to maintain good drainage for the colorful blooms. Totally redone kitchen has custom cabinetry gorgeous granite counter tops, GE Profile stove and microwave fan combination New Appliances greatly maintained. You'll see crown molding, all new fixtures with brushed nickel finish throughout home. Ceiling fan/light fixtures in dining area off kitchen and both bedrooms. Vaulted ceilings with custom brushed plaster finish. New oak banisters and stairway finishes. Granite counters and new vanities in all bathrooms complete with new fixtures. Custom tile shower treatment in second master with glass enclosure. Downstairs is completely tiled in lovely neutral porcelain tile with special non-skid surface. New forced air heating unit just installed. Double-pane windows are in place throughout the home. The over-sized back yard planting area and patio are unusually large for the development and together they create an instant ambiance. The two car attached garage has added storage plus washer and dryer. Playground, pool, spa and community room and facilities await you in Villages of YL. with amazing canyon view. Close to shopping centers with entertainments . The HOA HAS fixed the SIDEWALLS and ENTRANCE GATE to the TOWNHOUSE. ITS BEAUTIFUL TOWNHOUSE TO MAKE HOME SWEET HOME.
Additional Information
- HOA
- 468
- Frequency
- Monthly
- Association Amenities
- Fire Pit, Outdoor Cooking Area, Barbecue, Picnic Area, Pool, Spa/Hot Tub
- Appliances
- 6 Burner Stove, Convection Oven, Dishwasher, Disposal, Gas Oven, Self Cleaning Oven
- Pool Description
- Above Ground, Community, Fenced, Heated, Association
- Fireplace Description
- Gas, Living Room
- Heat
- Central, Forced Air, Fireplace(s)
- Cooling
- Yes
- Cooling Description
- Central Air, Gas
- View
- None
- Exterior Construction
- Brick, Block, Drywall, Frame, Concrete
- Patio
- Brick, Covered, Patio
- Garage Spaces Total
- 2
- Sewer
- Public Sewer
- Water
- Public
- School District
- Placentia-Yorba Linda Unified
- Elementary School
- Bryant Ranch
- Middle School
- Travis
- High School
- Yorba Linda
- Interior Features
- Built-in Features, Ceiling Fan(s), Crown Molding, Cathedral Ceiling(s), Stone Counters, Recessed Lighting, All Bedrooms Up
- Attached Structure
- Attached
- Number Of Units Total
- 1
Listing courtesy of Listing Agent: Srividya Balakrishnan (srividyanotary@gmail.com) from Listing Office: eXp Realty of California Inc.
Listing sold by Janine Carpentier from First Team Real Estate
Mortgage Calculator
Based on information from California Regional Multiple Listing Service, Inc. as of . This information is for your personal, non-commercial use and may not be used for any purpose other than to identify prospective properties you may be interested in purchasing. Display of MLS data is usually deemed reliable but is NOT guaranteed accurate by the MLS. Buyers are responsible for verifying the accuracy of all information and should investigate the data themselves or retain appropriate professionals. Information from sources other than the Listing Agent may have been included in the MLS data. Unless otherwise specified in writing, Broker/Agent has not and will not verify any information obtained from other sources. The Broker/Agent providing the information contained herein may or may not have been the Listing and/or Selling Agent.
