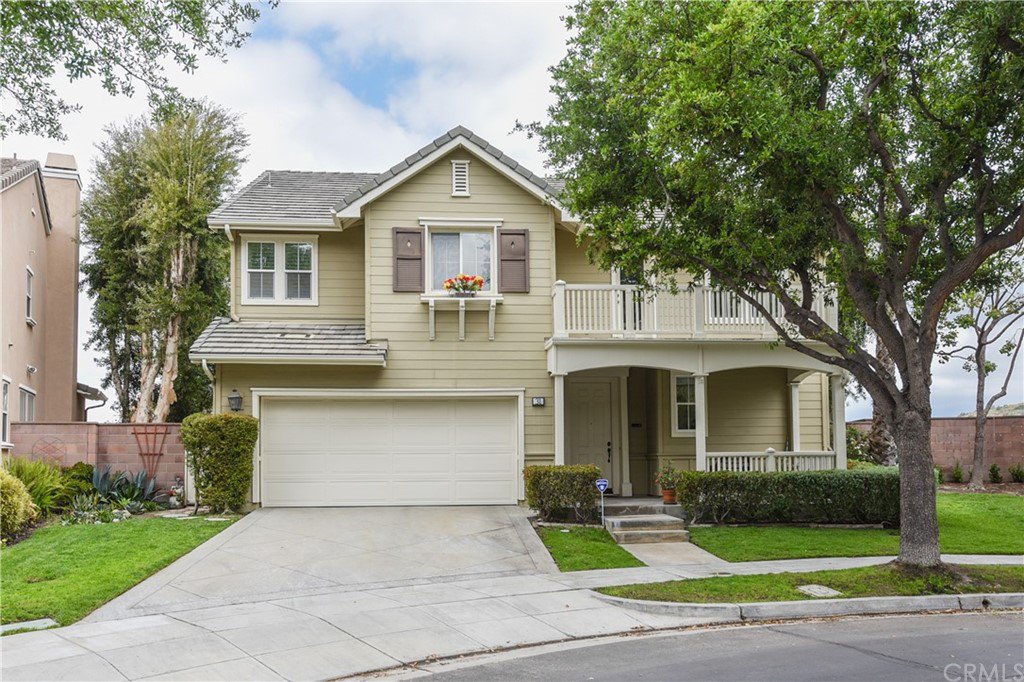31 Chimney Lane, Ladera Ranch, CA 92694
- $1,312,500
- 4
- BD
- 3
- BA
- 2,600
- SqFt
- Sold Price
- $1,312,500
- List Price
- $1,450,000
- Closing Date
- Jul 27, 2022
- Status
- CLOSED
- MLS#
- OC22090394
- Year Built
- 2001
- Bedrooms
- 4
- Bathrooms
- 3
- Living Sq. Ft
- 2,600
- Lot Size
- 5,085
- Acres
- 0.12
- Lot Location
- Cul-De-Sac, Sprinkler System, Yard
- Days on Market
- 40
- Property Type
- Single Family Residential
- Property Sub Type
- Single Family Residence
- Stories
- Two Levels
- Neighborhood
- Chimmney Corners (Chmc)
Property Description
Imagine coming home to this very attractive home on a quiet tree-lined cul-de sac. Walk through the impressive entrance of this former model home with crown moulding throughout. Step out into the entertainer’s backyard and enjoy the breathtaking view while cooking on your built-in BBQ, relaxing in your outdoor spa, or gathering around the fire pit. You will never want to leave! This well maintained turnkey home boasts 4 bedrooms plus downstairs office/den with built in shelving and 3 bathrooms, a gourmet open style kitchen, living room, dual side fireplace, and large hardscaped backyard with two side yards. Convenient upstairs laundry, large master bath with dual sinks and large master suite with great views from every window. Two car attached garage with epoxy floor and 220v outlet for EV charging. Also includes a one year old A/C system and all appliances. Prime central location in the Flintridge Village of Ladera Ranch within walking distance to award-winning elementary and middle schools, Town Green, Founder’s Park, and restaurants. Enjoy all of the amenities that the “Ladera Lifestyle” has to offer including clubhouses, pools, parks, tennis courts, and hiking trails.
Additional Information
- HOA
- 231
- Frequency
- Monthly
- Association Amenities
- Clubhouse, Dog Park, Barbecue, Picnic Area, Playground, Pool, Spa/Hot Tub, Tennis Court(s), Trail(s)
- Appliances
- Built-In Range, Barbecue, Dishwasher, Gas Cooktop, Microwave, Refrigerator
- Pool Description
- Association
- Fireplace Description
- Den, Living Room
- Cooling
- Yes
- Cooling Description
- Central Air
- View
- Hills, Mountain(s), Panoramic
- Garage Spaces Total
- 2
- Sewer
- Sewer Tap Paid
- Water
- Public
- School District
- Capistrano Unified
- Interior Features
- All Bedrooms Up, Walk-In Closet(s)
- Attached Structure
- Detached
- Number Of Units Total
- 1
Listing courtesy of Listing Agent: Barbara Ganser (bganser07@yahoo.com) from Listing Office: Keller Williams Realty Irvine.
Listing sold by Jimmy Reed from Re/Max Coastal Homes
Mortgage Calculator
Based on information from California Regional Multiple Listing Service, Inc. as of . This information is for your personal, non-commercial use and may not be used for any purpose other than to identify prospective properties you may be interested in purchasing. Display of MLS data is usually deemed reliable but is NOT guaranteed accurate by the MLS. Buyers are responsible for verifying the accuracy of all information and should investigate the data themselves or retain appropriate professionals. Information from sources other than the Listing Agent may have been included in the MLS data. Unless otherwise specified in writing, Broker/Agent has not and will not verify any information obtained from other sources. The Broker/Agent providing the information contained herein may or may not have been the Listing and/or Selling Agent.
