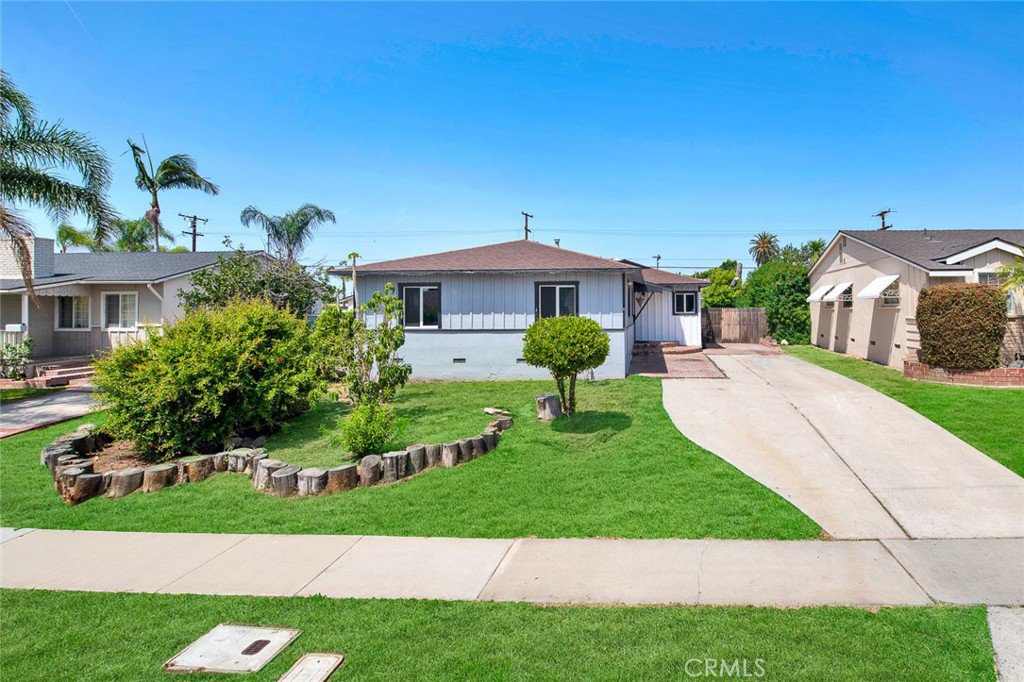327 Orchid Drive, Placentia, CA 92870
- $830,000
- 3
- BD
- 2
- BA
- 1,566
- SqFt
- Sold Price
- $830,000
- List Price
- $830,000
- Closing Date
- Jul 13, 2022
- Status
- CLOSED
- MLS#
- OC22087713
- Year Built
- 1954
- Bedrooms
- 3
- Bathrooms
- 2
- Living Sq. Ft
- 1,566
- Lot Size
- 8,012
- Acres
- 0.18
- Lot Location
- 0-1 Unit/Acre, Cul-De-Sac, Front Yard, Garden, Sprinklers In Rear, Lawn, Landscaped, Near Park, Near Public Transit, Paved, Rectangular Lot, Sprinklers Timer, Street Level
- Days on Market
- 51
- Property Type
- Single Family Residential
- Style
- Ranch
- Property Sub Type
- Single Family Residence
- Stories
- One Level
- Neighborhood
- Other (Othr)
Property Description
Single story 3 bedroom, 2 bath PLUS BONUS ROOM (4th bedroom option - currently being used as master bedroom) in a wonderful neighborhood in Placentia on a CUL DE SAC street. It has a long driveway for RV parking (can accommodate a 30 ft. RV), brick hardscape entry, spacious and light and bright living room with a gas fireplace for those cool evenings. Upgraded vinyl dual pane windows throughout and vinyl sliding glass doors, mirrored closet doors, recess lights, waterproof vinyl flooring in bedrooms, tankless water heater (1 yr. old) 220V panel (5-6 yrs. old) fans throughout, closets have organizers, 2 inch faux blinds, crown molding in a couple of the bedrooms, dual sinks in hallway guest bathroom, dining area, large kitchen with dual sink. Bonus room being used as a master bedroom has dual closets and a vanity area. Master bathroom has a large walk in shower with dual seating, dual shower heads and seamless glass, bathroom vanity has granite countertop. A good size side yard for possible dog run. Home has central A/C and heating. Walk out to your lovely backyard and enjoy the vegetable garden (swiss chard, kale, squash, cucumber, tomatoes, bell peppers, rosemary succulents) and the avocado tree! The two car detached garage can be converted into an additional dwelling unit (ADU), storage shed behind garage, copper plumbing, R30 insulation, R16 insulation under home. This home is ready for your creative imagination! Close to Fullerton Arboretum, Cal State Fullerton, Craig Regional Park, Sam's Club, Valencia High School, shops, restaurants and the 57 and 91 freeways.
Additional Information
- Other Buildings
- Shed(s)
- Appliances
- Gas Cooktop, Gas Oven, Microwave, Tankless Water Heater, Vented Exhaust Fan, Water Heater
- Pool Description
- None
- Fireplace Description
- Living Room
- Heat
- Central
- Cooling
- Yes
- Cooling Description
- Central Air
- View
- None
- Exterior Construction
- Stucco, Vertical Siding, Copper Plumbing
- Patio
- Covered
- Roof
- Shingle
- Garage Spaces Total
- 2
- Sewer
- Public Sewer, Sewer Assessment(s), Sewer Tap Paid
- Water
- Public
- School District
- Placentia-Yorba Linda Unified
- Elementary School
- Ruby
- Middle School
- Kreamer
- High School
- Valencia
- Interior Features
- Ceiling Fan(s), Crown Molding, Recessed Lighting, Tile Counters, Unfurnished, All Bedrooms Down, Bedroom on Main Level, Main Level Master
- Attached Structure
- Detached
- Number Of Units Total
- 1
Listing courtesy of Listing Agent: Sandra Mittry (sandramittry@gmail.com) from Listing Office: Realty One Group West.
Listing sold by Teresa Northrop from First Team Real Estate
Mortgage Calculator
Based on information from California Regional Multiple Listing Service, Inc. as of . This information is for your personal, non-commercial use and may not be used for any purpose other than to identify prospective properties you may be interested in purchasing. Display of MLS data is usually deemed reliable but is NOT guaranteed accurate by the MLS. Buyers are responsible for verifying the accuracy of all information and should investigate the data themselves or retain appropriate professionals. Information from sources other than the Listing Agent may have been included in the MLS data. Unless otherwise specified in writing, Broker/Agent has not and will not verify any information obtained from other sources. The Broker/Agent providing the information contained herein may or may not have been the Listing and/or Selling Agent.
