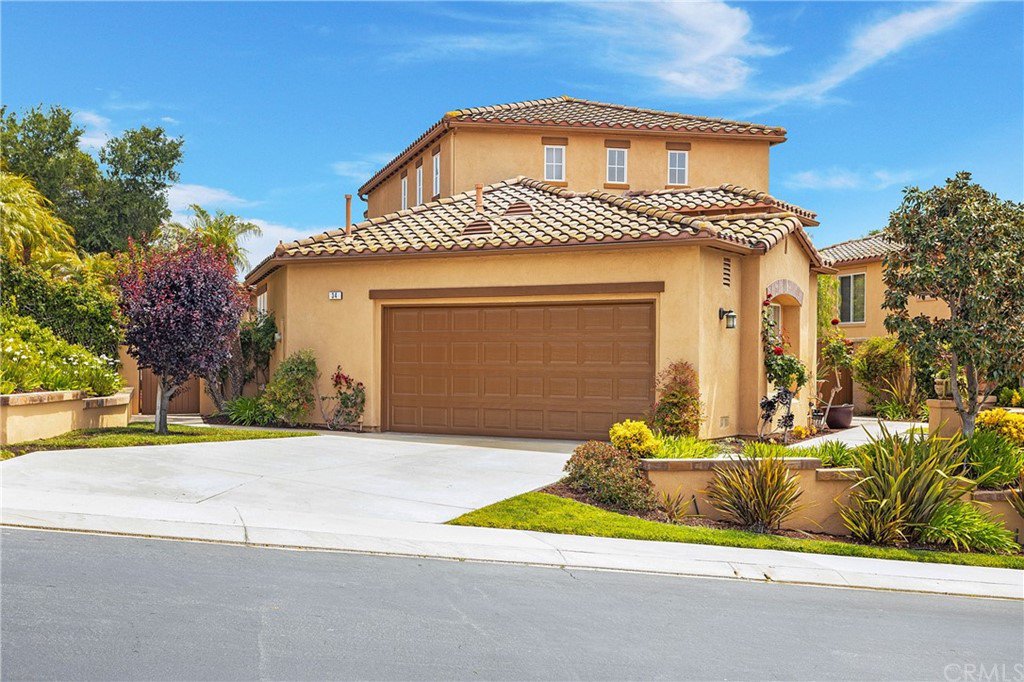34 Sagitta Way, Coto De Caza, CA 92679
- $1,500,000
- 2
- BD
- 3
- BA
- 2,415
- SqFt
- Sold Price
- $1,500,000
- List Price
- $1,498,000
- Closing Date
- Jul 12, 2022
- Status
- CLOSED
- MLS#
- OC22086173
- Year Built
- 1999
- Bedrooms
- 2
- Bathrooms
- 3
- Living Sq. Ft
- 2,415
- Lot Size
- 7,721
- Acres
- 0.18
- Lot Location
- Landscaped, Sprinkler System, Trees, Yard
- Days on Market
- 1
- Property Type
- Single Family Residential
- Style
- Mediterranean
- Property Sub Type
- Single Family Residence
- Stories
- Two Levels
- Neighborhood
- Terraza (Terz)
Property Description
Gorgeous and inviting home with soaring two story high ceilings and abounding privacy. This will be your refuge in the wonderful master-planned guard-gated community of Coto de Caza. OFFERING A RARE MAIN FLOOR MASTER SUITE with Double French doors that open to a private garden setting with oak trees, Walk-in master closet opens to a private master bath with beautiful marble flooring and shower enclosure. A Main floor office or den (can convert to 3rd bedroom) with double French doors to courtyard. Main floor laundry room. An amazing upgraded gourmet kitchen includes rich cherry wood cabinetry, built-in refrigerator, Thermador cook top and double ovens, designer granite counter tops, extended island for a pull up nook area, custom built-in butlers pantry. French doors open to the outdoor court yard for indoor outdoor living. The lovely Family room opens to the kitchen and has a custom accent wall of ledger stone, a fireplace, and built in shelves, french doors lead to the back yard area. An elegant Custom designed iron staircase takes you to the retreat loft area upstairs with a open space which could be a 4th bedroom. An additional 2nd bedroom and private bathroom with hills and valley views. All bathrooms are upgraded with marble counter tops and custom cabinetry. A private Atrium & Courtyard extending out to a built-in water feature nestled into the landscaped hillside with mature palm trees, A large Blooming Apple tree, a Mature fig tree, a gardeners delight with herb gardening area. Artichokes, Grape vine, roses and many flowing plants this is a great area to add your green thumb touch on a well maintained hill area for all your special gardening plans. This large lot is the superb setting for outdoor living and entertaining.
Additional Information
- HOA
- 250
- Frequency
- Monthly
- Association Amenities
- Controlled Access, Dog Park, Horse Trails, Management, Picnic Area, Playground, Guard, Security, Trail(s)
- Appliances
- Built-In Range, Double Oven, Dishwasher, Disposal, Gas Range, Microwave, Refrigerator, Range Hood
- Pool Description
- None
- Fireplace Description
- Family Room
- Heat
- Forced Air
- Cooling
- Yes
- Cooling Description
- Central Air
- View
- Hills, Trees/Woods
- Exterior Construction
- Stucco
- Patio
- Concrete, Open, Patio
- Roof
- Concrete, Tile
- Garage Spaces Total
- 2
- Sewer
- Public Sewer
- Water
- Public
- School District
- Capistrano Unified
- Elementary School
- Wagon Wheel
- Middle School
- Las Flores
- High School
- Tesoro
- Interior Features
- Built-in Features, Cathedral Ceiling(s), Granite Counters, Open Floorplan, Loft, Main Level Master, Walk-In Closet(s)
- Attached Structure
- Detached
- Number Of Units Total
- 1
Listing courtesy of Listing Agent: Lyn Chadwick (lynchadwick1RE@gmail.com) from Listing Office: Berkshire Hathaway HomeService.
Listing sold by Michelle Beamish from Re/Max Real Estate Group
Mortgage Calculator
Based on information from California Regional Multiple Listing Service, Inc. as of . This information is for your personal, non-commercial use and may not be used for any purpose other than to identify prospective properties you may be interested in purchasing. Display of MLS data is usually deemed reliable but is NOT guaranteed accurate by the MLS. Buyers are responsible for verifying the accuracy of all information and should investigate the data themselves or retain appropriate professionals. Information from sources other than the Listing Agent may have been included in the MLS data. Unless otherwise specified in writing, Broker/Agent has not and will not verify any information obtained from other sources. The Broker/Agent providing the information contained herein may or may not have been the Listing and/or Selling Agent.
