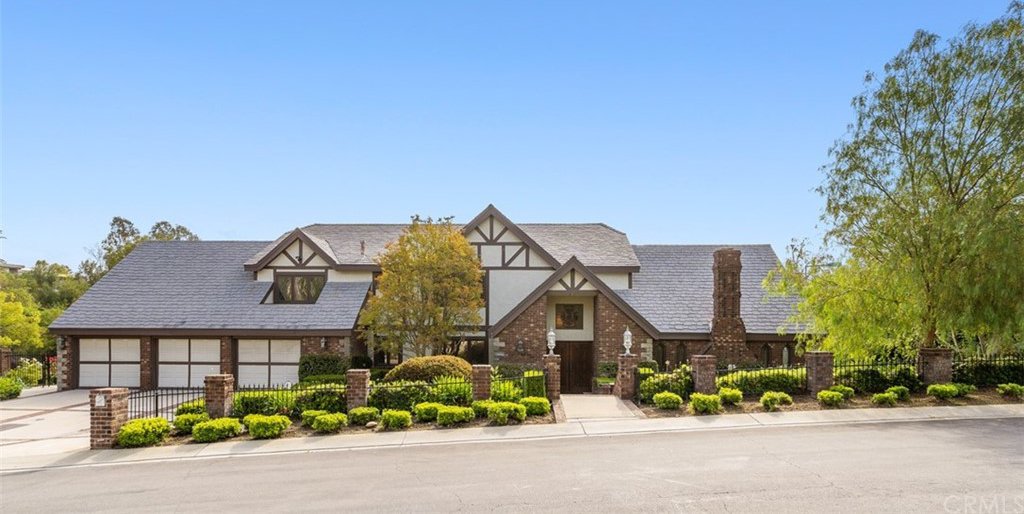200 S Chrisalta Way, Anaheim Hills, CA 92807
- $2,700,000
- 5
- BD
- 5
- BA
- 5,537
- SqFt
- Sold Price
- $2,700,000
- List Price
- $2,849,000
- Closing Date
- Jul 20, 2022
- Status
- CLOSED
- MLS#
- OC22036816
- Year Built
- 1978
- Bedrooms
- 5
- Bathrooms
- 5
- Living Sq. Ft
- 5,537
- Lot Size
- 43,560
- Acres
- 1
- Lot Location
- 0-1 Unit/Acre, Back Yard, Corner Lot, Drip Irrigation/Bubblers, Front Yard, Garden, Sprinklers In Rear, Sprinklers In Front, Lawn, Lot Over 40000 Sqft, Landscaped, Near Park, Rectangular Lot, Sprinklers Timer, Sprinklers On Side, Sprinkler System
- Days on Market
- 27
- Property Type
- Single Family Residential
- Style
- Tudor
- Property Sub Type
- Single Family Residence
- Stories
- Two Levels
- Neighborhood
- Other (Othr)
Property Description
An elegant Tudor-style home set on a majestic corner lot offers the luxurious living you've been dreaming of! A stunning façade with a rose garden delivers enchanting curb appeal to this beautiful Anaheim residence situated on nearly 1-acre. Dark wooden accents greet you while decorative stained glass provides a welcoming ambiance in the grand two-story foyer. Enjoy the seamless flow that connects formal gathering areas, from the chandelier-lit dining room to the fireplace-warmed step-down living room, adorned in all-white hues. Large French Tudor leaded-glass windows with wood casings and trim allow in radiant sunlight to brighten the impressive interior. Adjacent to the dining room, your kitchen is equipped with stainless-steel appliances, handsome cabinetry, an island, and a walk-in pantry. Experience a good night's sleep in your comfortable upper-level retreats. The main floor primary suite showcases a fireplace, patio access, and a luxe 5-piece ensuite. Your backyard oasis has a pool, spa, and mature fruit trees. Additional features include a wine cellar, custom library, bonus room, dual HVAC, 3-car garage, and RV access. Come for a tour today!
Additional Information
- Appliances
- Built-In Range, Convection Oven, Double Oven, Dishwasher, Electric Range, Disposal, Gas Water Heater, Ice Maker, Microwave, Refrigerator, Self Cleaning Oven, Water To Refrigerator, Dryer, Washer
- Pool
- Yes
- Pool Description
- Diving Board, Gas Heat, Heated, In Ground, Private
- Fireplace Description
- Den, Family Room, Gas, Living Room, Master Bedroom
- Heat
- Central, Fireplace(s), Natural Gas
- Cooling
- Yes
- Cooling Description
- Central Air, Dual, High Efficiency
- Exterior Construction
- Brick, Drywall, Stucco, Copper Plumbing
- Patio
- Brick, Concrete, Patio
- Roof
- Composition, Tile
- Garage Spaces Total
- 3
- Sewer
- Public Sewer
- Water
- Public
- School District
- Orange Unified
- Elementary School
- Nohl Canyon
- Middle School
- El Rancho
- High School
- Canyon
- Interior Features
- Beamed Ceilings, Wet Bar, Built-in Features, Balcony, Crown Molding, Cathedral Ceiling(s), High Ceilings, In-Law Floorplan, Multiple Staircases, Pantry, Pull Down Attic Stairs, Recessed Lighting, Storage, Sunken Living Room, Tile Counters, Two Story Ceilings, Bar, Attic, Bedroom on Main Level, Dressing Area, Entrance Foyer
- Attached Structure
- Detached
- Number Of Units Total
- 1
Listing courtesy of Listing Agent: Jim Holder (Jim@BullockRussell.com) from Listing Office: Bullock Russell RE Services.
Listing sold by Sandra Chavez from Premier Realty Associates
Mortgage Calculator
Based on information from California Regional Multiple Listing Service, Inc. as of . This information is for your personal, non-commercial use and may not be used for any purpose other than to identify prospective properties you may be interested in purchasing. Display of MLS data is usually deemed reliable but is NOT guaranteed accurate by the MLS. Buyers are responsible for verifying the accuracy of all information and should investigate the data themselves or retain appropriate professionals. Information from sources other than the Listing Agent may have been included in the MLS data. Unless otherwise specified in writing, Broker/Agent has not and will not verify any information obtained from other sources. The Broker/Agent providing the information contained herein may or may not have been the Listing and/or Selling Agent.
