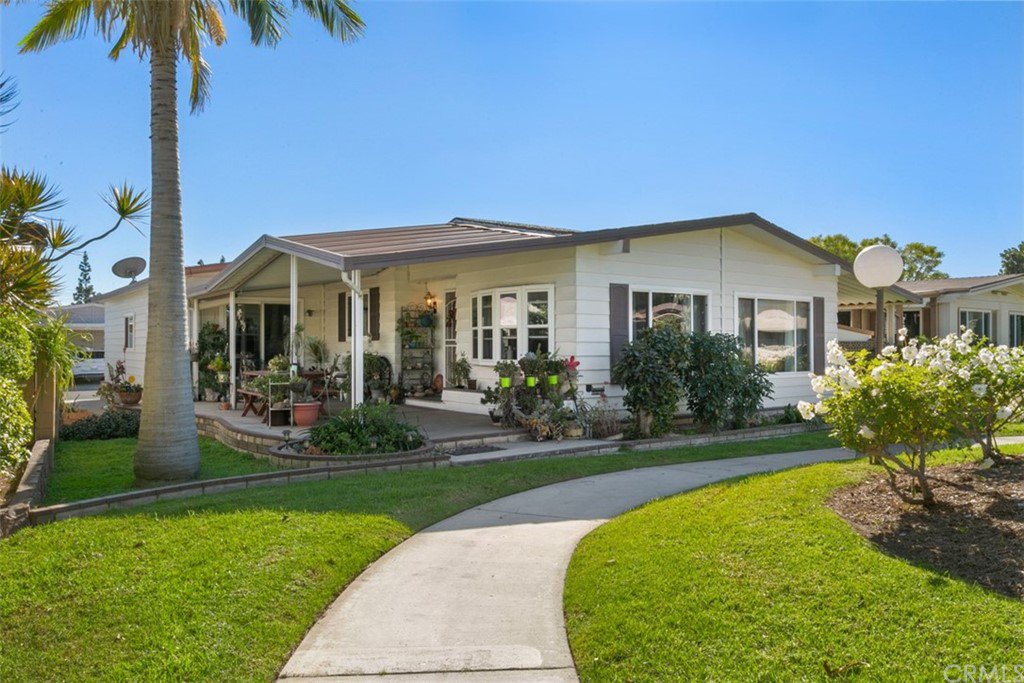335 Silverlake Drive Unit 56, Placentia, CA 92870
- $245,000
- 2
- BD
- 2
- BA
- Sold Price
- $245,000
- List Price
- $245,000
- Closing Date
- Mar 28, 2022
- Status
- CLOSED
- MLS#
- OC22017301
- Year Built
- 1978
- Bedrooms
- 2
- Bathrooms
- 2
- Lot Location
- Greenbelt
- Days on Market
- 10
- Property Type
- Manufactured Home
- Stories
- One Level
- Neighborhood
- Lake Park (Lkpk)
Property Description
A bit of paradise in Lakepark 55+ community in Placentia! This home is situated in one of the best locations in this community, on a greenbelt lush with rolling lawn and roses. Updated and spacious with Airy and Open floorplan. Wood flooring in most living areas and carpet in bedrooms, this home has all of the amenities the even the most discerning buyer is searching for. Dual-paned windows and sliders throughout the home. Granite countertops in the roomy kitchen with 5 burner cooktop, ample countertop space and breakfast bar. Kitchen sink area looks out onto the huge patio and yard. Living Room has tons of natural light from large dual windows looking out onto the greenbelt... so peaceful! Large Family room off of the kitchen keeps conversations alive and friends involved while cooking. Master Bedroom Suite has huge walk-in closet and office/study area perfect for workout room or yoga retreat. Master bath has large tub, separate shower and ample counter space. Secondary bedroom with attached bathroom. Laundry Room with tons of storage leads onto carport area. Community amenities include pool (which is currently under a fabulous renovation), indoor spa, and clubhouse with facilities available for fabulous parties. Monthly social activities, gym, Billiards room and card room.
Additional Information
- Land Lease
- Yes
- Land Lease Amount
- $1447.24
- Association Amenities
- Billiard Room, Clubhouse, Fitness Center, Maintenance Grounds, Game Room, Meeting Room, Pool, Pet Restrictions, Spa/Hot Tub
- Appliances
- Electric Oven, Gas Cooktop
- Pool Description
- Community, Association
- Heat
- Central
- Cooling
- Yes
- Cooling Description
- Central Air
- View
- Courtyard, Park/Greenbelt
- Patio
- Concrete, Covered, Open, Patio, Porch
- Roof
- Composition, Shingle
- Sewer
- Public Sewer
- Water
- Public
- School District
- Orange Unified
- Interior Features
- Beamed Ceilings, Ceiling Fan(s), Granite Counters, High Ceilings, Storage, Dressing Area, Main Level Master, Walk-In Closet(s)
- Pets
- Number Limit
- Attached Structure
- Detached
Listing courtesy of Listing Agent: Andrea Carpenter (Ocandrea.homes@gmail.com) from Listing Office: First Team Real Estate.
Listing sold by Andrea Carpenter from First Team Real Estate
Mortgage Calculator
Based on information from California Regional Multiple Listing Service, Inc. as of . This information is for your personal, non-commercial use and may not be used for any purpose other than to identify prospective properties you may be interested in purchasing. Display of MLS data is usually deemed reliable but is NOT guaranteed accurate by the MLS. Buyers are responsible for verifying the accuracy of all information and should investigate the data themselves or retain appropriate professionals. Information from sources other than the Listing Agent may have been included in the MLS data. Unless otherwise specified in writing, Broker/Agent has not and will not verify any information obtained from other sources. The Broker/Agent providing the information contained herein may or may not have been the Listing and/or Selling Agent.
