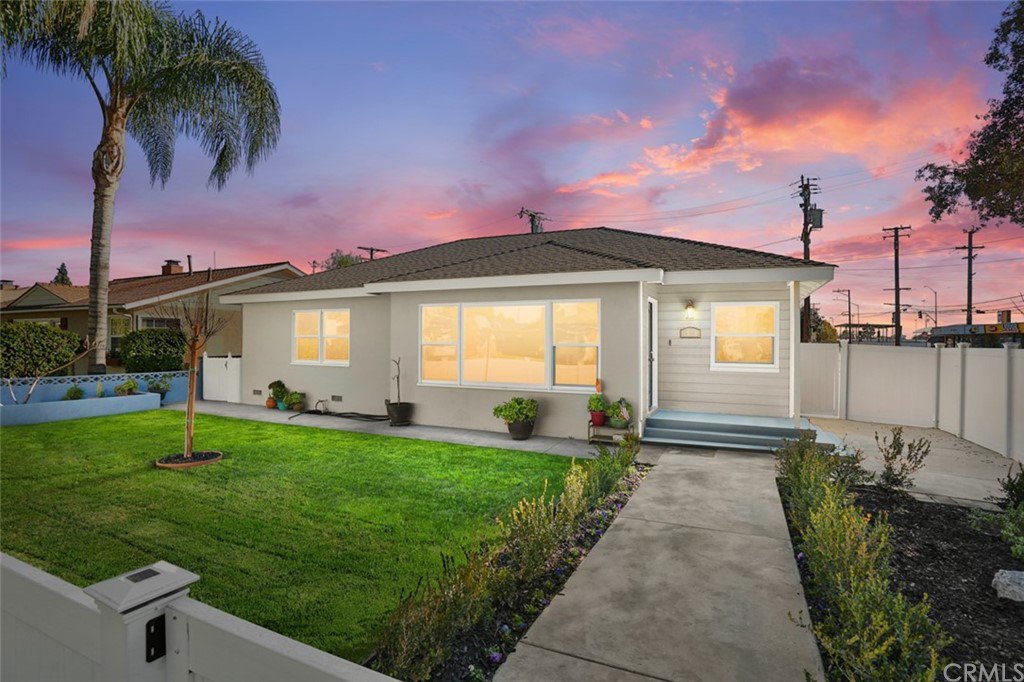1574 W Amerige Avenue, Fullerton, CA 92833
- $1,010,000
- 4
- BD
- 2
- BA
- 1,680
- SqFt
- Sold Price
- $1,010,000
- List Price
- $879,900
- Closing Date
- Mar 03, 2022
- Status
- CLOSED
- MLS#
- OC22012070
- Year Built
- 1952
- Bedrooms
- 4
- Bathrooms
- 2
- Living Sq. Ft
- 1,680
- Lot Size
- 6,480
- Acres
- 0.15
- Lot Location
- Back Yard, Corner Lot, Drip Irrigation/Bubblers, Front Yard, Sprinklers In Rear, Sprinklers In Front, Lawn, Landscaped, Level, Sprinklers Timer, Sprinkler System, Street Level, Yard
- Days on Market
- 11
- Property Type
- Single Family Residential
- Style
- Mid-Century Modern, Traditional
- Property Sub Type
- Single Family Residence
- Stories
- One Level
- Neighborhood
- Other (Othr)
Property Description
MUST SEE VIDEO TOUR: https://bit.ly/33YAAxH Complete Package! Remodeled single story on a corner lot with gated RV Parking! It even has a versatile space that could potentially be used as an in-law or teen suite. This stunning mid-century home has 4 bedrooms, 2 baths PLUS a small bonus room/office. It’s been tastefully updated with quality work and finishes. The dream kitchen features wood shaker cabinetry (lazy Susan & soft-close), calacatta quartz countertops with waterfall edge & full matching backsplash, bar seating, undermount stainless steel sink, double-oven/range (currently electric, but gas hook-ups also present), micro-hood, dishwasher and French door refrigerator. Off the kitchen is the butler’s pantry with a barn door, laundry area with front-load washer/dryer included and an utility sink. Both bathrooms have been updated with shaker cabinets, quartz countertops, undermount sinks, illuminated vanity mirrors with built-in bluetooth speakers and TWO luxurious spa-like showers (one with a rain shower) AND a THIRD soaking tub/shower. Gorgeous low maintenance, waterproof vinyl hardwood style flooring throughout. Fresh interior paint & partial exterior paint. Energy efficient LED recessed lighting & fixtures, dual pane windows and Lennox A/C. Copper & Pex piping. Large functional lot which has every square foot beautifully landscaped & hardscaped with hedged walkways, low maintenance drought tolerant plantings along sidewalks in front, plumerias, palm trees, a mature lime tree, fresh sod in backyard, vinyl & block wall fencing and newer concrete on patio and RV pad. Huge covered patio is ideal for entertaining with a BBQ island that has a stove and a mini-fridge. The RV gate is a solid iron gate that also has a passageway door built into it. Close to all the great things that Fullerton has to offer, including great schools (Sunny Hills High).
Additional Information
- Appliances
- Barbecue, Double Oven, Dishwasher, Electric Oven, Electric Range, Free-Standing Range, Freezer, Disposal, Gas Water Heater, Microwave, Refrigerator, Self Cleaning Oven, Vented Exhaust Fan, Water To Refrigerator, Water Heater, Washer
- Pool Description
- None
- Heat
- Central
- Cooling
- Yes
- Cooling Description
- Central Air
- View
- None
- Exterior Construction
- Stucco
- Patio
- Covered, Patio, Wood
- Roof
- Composition, Shingle
- Garage Spaces Total
- 2
- Sewer
- Public Sewer
- Water
- Public
- School District
- Fullerton Joint Union High
- Elementary School
- Fern Drive
- Middle School
- Parks
- High School
- Sunny Hills
- Interior Features
- Built-in Features, In-Law Floorplan, Open Floorplan, Pantry, Paneling/Wainscoting, Recessed Lighting, All Bedrooms Down, Bedroom on Main Level, Walk-In Closet(s)
- Attached Structure
- Detached
- Number Of Units Total
- 1
Listing courtesy of Listing Agent: John Babai (John@ArcRealtyCA.com) from Listing Office: Arc Realty.
Listing sold by Robert Lee from I & J Properties, Inc.
Mortgage Calculator
Based on information from California Regional Multiple Listing Service, Inc. as of . This information is for your personal, non-commercial use and may not be used for any purpose other than to identify prospective properties you may be interested in purchasing. Display of MLS data is usually deemed reliable but is NOT guaranteed accurate by the MLS. Buyers are responsible for verifying the accuracy of all information and should investigate the data themselves or retain appropriate professionals. Information from sources other than the Listing Agent may have been included in the MLS data. Unless otherwise specified in writing, Broker/Agent has not and will not verify any information obtained from other sources. The Broker/Agent providing the information contained herein may or may not have been the Listing and/or Selling Agent.
