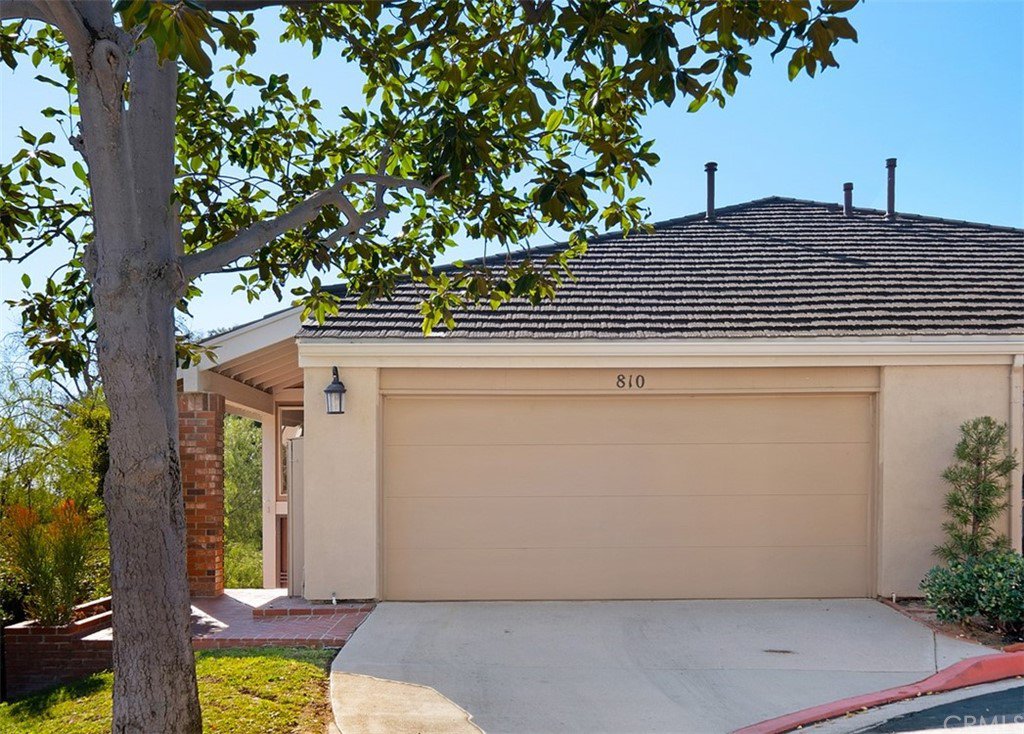810 W Glenwood Circle, Fullerton, CA 92832
- $830,000
- 3
- BD
- 3
- BA
- 1,559
- SqFt
- Sold Price
- $830,000
- List Price
- $810,000
- Closing Date
- Apr 14, 2022
- Status
- CLOSED
- MLS#
- OC22011549
- Year Built
- 1973
- Bedrooms
- 3
- Bathrooms
- 3
- Living Sq. Ft
- 1,559
- Lot Size
- 1,588
- Acres
- 0.04
- Lot Location
- Greenbelt
- Days on Market
- 12
- Property Type
- Single Family Residential
- Style
- Patio Home
- Property Sub Type
- Single Family Residence
- Stories
- Multi Level
Property Description
Welcome to this gorgeous two story, single family attached home located in the exclusive Glenwood Community! Upon arrival to the home you can use the formal front door entrance or enter on the top level through the expanded garage for convenience. This home offers large windows and sliding doors letting in loads of natural light that illuminates the living space. The open concept and upgraded kitchen features granite countertops with breakfast bar, beautiful wood cabinetry, a walk in pantry, and a utility room that can be used as a washer/dryer room or additional storage. Recessed lighting, stainless steel appliances, and tons of countertop space make this kitchen perfect for any chef! This home boasts over 1,550 sqft of living space and showcases two spacious guest bedrooms with plantation shutters and two and half bathrooms. The expansive primary suite offers two large closets and flows into the ensuite bath with dual sinks. Entertain guests inside at the main floor wet bar or outside on the extra large, private patio that leads to a lush greenbelt just outside the property line. This home also has central air conditioning and heat to keep you comfortable all year! The two car attached garage features an expansive attic with an additional, walkable storage room. The community features a pool and clubhouse and is centrally located near award wining schools, shops and restaurants!
Additional Information
- HOA
- 390
- Frequency
- Monthly
- Association Amenities
- Clubhouse, Pool
- Appliances
- Dishwasher, Electric Oven, Electric Range, Microwave, Refrigerator
- Pool Description
- In Ground, Association
- Fireplace Description
- Gas, Living Room
- Heat
- Central
- Cooling
- Yes
- Cooling Description
- Central Air
- View
- Park/Greenbelt, Neighborhood
- Patio
- Brick, Enclosed, Patio
- Garage Spaces Total
- 2
- Sewer
- Public Sewer
- Water
- Public
- School District
- Fullerton Joint Union High
- Elementary School
- Golden Hills
- Middle School
- Nicolas
- High School
- Sunny Hills
- Interior Features
- Wet Bar, Ceiling Fan(s), Granite Counters, Pantry, Storage, All Bedrooms Up, Utility Room, Walk-In Pantry, Walk-In Closet(s)
- Attached Structure
- Attached
- Number Of Units Total
- 68
Listing courtesy of Listing Agent: Deanna Rey (Deannarey@Firstteam.com) from Listing Office: First Team Real Estate.
Listing sold by Grace Pak from T.N.G. Real Estate Consultants
Mortgage Calculator
Based on information from California Regional Multiple Listing Service, Inc. as of . This information is for your personal, non-commercial use and may not be used for any purpose other than to identify prospective properties you may be interested in purchasing. Display of MLS data is usually deemed reliable but is NOT guaranteed accurate by the MLS. Buyers are responsible for verifying the accuracy of all information and should investigate the data themselves or retain appropriate professionals. Information from sources other than the Listing Agent may have been included in the MLS data. Unless otherwise specified in writing, Broker/Agent has not and will not verify any information obtained from other sources. The Broker/Agent providing the information contained herein may or may not have been the Listing and/or Selling Agent.
