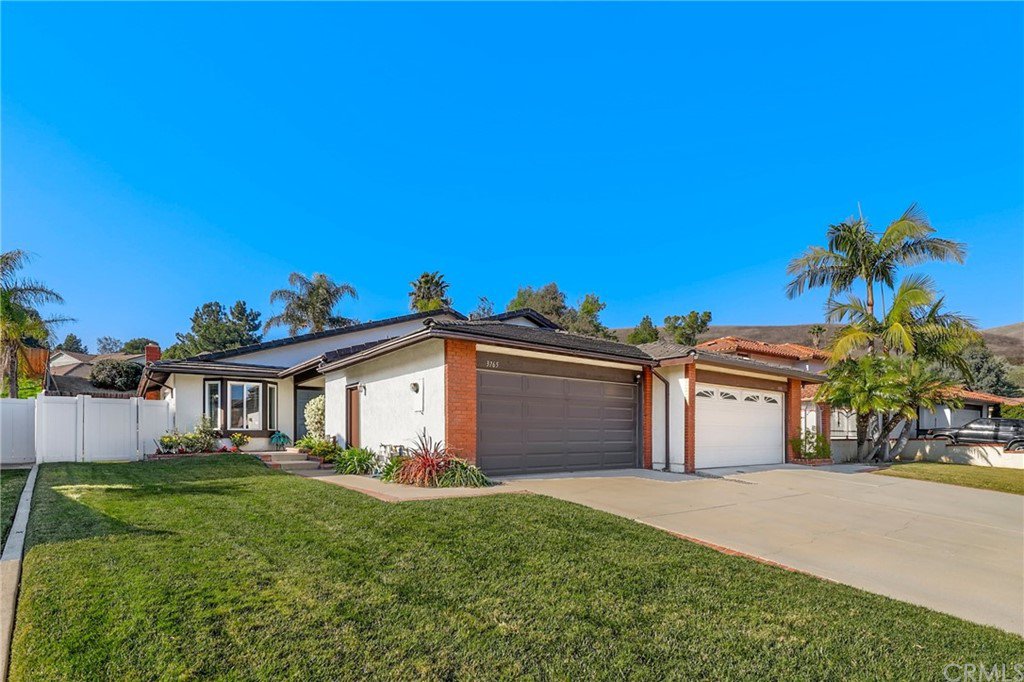3765 Black Forest Lane, Yorba Linda, CA 92886
- $850,000
- 2
- BD
- 2
- BA
- 1,212
- SqFt
- Sold Price
- $850,000
- List Price
- $799,000
- Closing Date
- Mar 07, 2022
- Status
- CLOSED
- MLS#
- OC22008486
- Year Built
- 1984
- Bedrooms
- 2
- Bathrooms
- 2
- Living Sq. Ft
- 1,212
- Lot Size
- 6,000
- Acres
- 0.14
- Lot Location
- Back Yard, Cul-De-Sac, Front Yard, Lawn, Landscaped, Near Park
- Days on Market
- 6
- Property Type
- Single Family Residential
- Property Sub Type
- Single Family Residence
- Stories
- One Level
- Neighborhood
- Other (Othr)
Property Description
This beautiful home is nestled in the desirable Hills of Yorba Linda with white bright- soft gray modern tones, recessed lighting and Luxury Laminate Vinyl Plank flooring makes for an elegant space. The living room boasts a cozy fireplace with large slider doors and windows that allow an abundance of natural light to illuminate the open floor plan throughout. The kitchen impresses with a front bay window, clean white cabinetry, Quartz countertops, a breakfast bar top counter with high stool seating and an adjacent dining area. The stainless-steel appliances include a gas range single oven, microwave and dishwasher. The secondary bedroom is of a generous size, mirror wardrobe closet doors, an upgraded three-quarter bathroom, Quartzcountertop single vanity and a gorgeous step in shower with floor to ceiling tile. The spacious primary ensuite features a full bathroom with Quartzcountertop single sink vanity, tiled bath with shower, mirrored wardrobe closet doors and a large sliding glass door that leads to the backyard. Relax in the amazing backyard under the covered patio with recessed lighting, ceiling fans, an open patio, desert scape with seating area string lights and posts. Newer wood fence with gate separates the hillside area, perfect for the terrace garden. A 2-car attached garage with direct access, storage, laundry area, A/C unit and dual pane windows. New water heater, new smart sprinklers controller and new Google Nest Smart Thermostat. Nearby shopping, restaurants, parks, easy freeway access to the 55, 91 and Toll Roads. See MLS Supplement for property upgrades details.
Additional Information
- Appliances
- Dishwasher, Disposal, Gas Oven, Gas Range, Microwave
- Pool Description
- None
- Fireplace Description
- Gas, Living Room, Wood Burning
- Heat
- Central
- Cooling
- Yes
- Cooling Description
- Central Air
- View
- Hills, Neighborhood
- Patio
- Covered, Patio
- Roof
- Shingle, Slate
- Garage Spaces Total
- 2
- Sewer
- Public Sewer
- Water
- Public
- School District
- Placentia-Yorba Linda Unified
- Elementary School
- Fairmont
- Middle School
- Bernardo Yorba
- High School
- Yorba Linda
- Interior Features
- High Ceilings, Open Floorplan, Pantry, Recessed Lighting, All Bedrooms Down, Attic, Main Level Master, Multiple Master Suites
- Attached Structure
- Attached
- Number Of Units Total
- 1
Listing courtesy of Listing Agent: Susan Karcher (susan.karcher@redfin.com) from Listing Office: Redfin.
Listing sold by Candice Doyle from Aspero Realty, Inc
Mortgage Calculator
Based on information from California Regional Multiple Listing Service, Inc. as of . This information is for your personal, non-commercial use and may not be used for any purpose other than to identify prospective properties you may be interested in purchasing. Display of MLS data is usually deemed reliable but is NOT guaranteed accurate by the MLS. Buyers are responsible for verifying the accuracy of all information and should investigate the data themselves or retain appropriate professionals. Information from sources other than the Listing Agent may have been included in the MLS data. Unless otherwise specified in writing, Broker/Agent has not and will not verify any information obtained from other sources. The Broker/Agent providing the information contained herein may or may not have been the Listing and/or Selling Agent.
