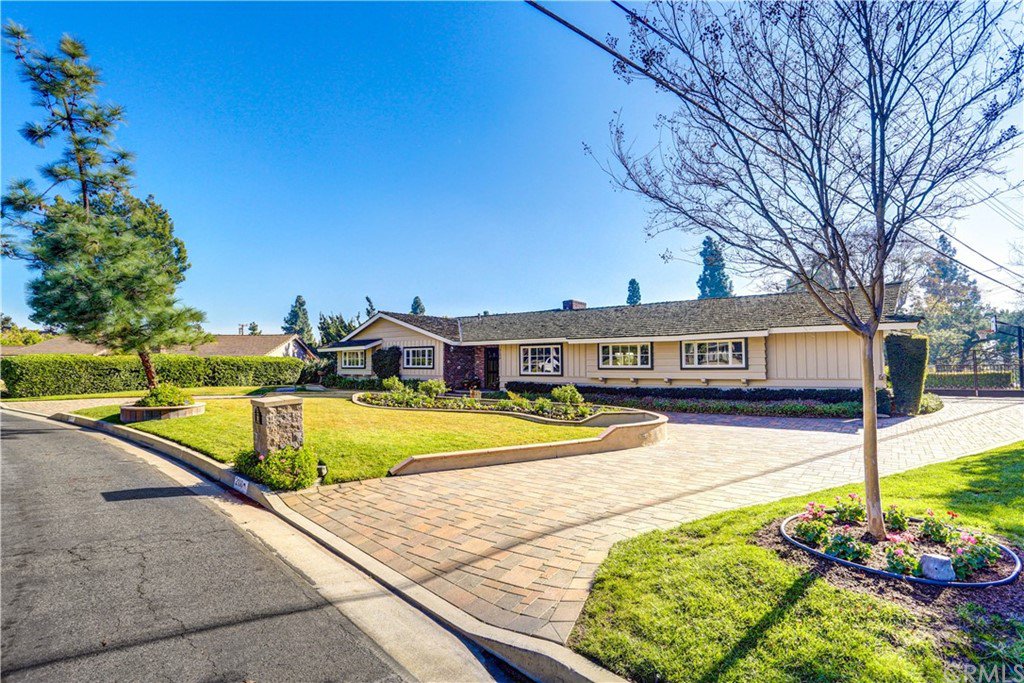2100 Yucca Avenue, Fullerton, CA 92835
- $2,000,000
- 4
- BD
- 3
- BA
- 2,691
- SqFt
- Sold Price
- $2,000,000
- List Price
- $1,688,000
- Closing Date
- Feb 24, 2022
- Status
- CLOSED
- MLS#
- OC22004564
- Year Built
- 1961
- Bedrooms
- 4
- Bathrooms
- 3
- Living Sq. Ft
- 2,691
- Lot Size
- 21,172
- Acres
- 0.49
- Lot Location
- Back Yard, Sloped Down, Front Yard, Sprinklers In Rear, Sprinklers In Front, Lawn, Landscaped, Sprinklers Timer, Sprinklers On Side, Sprinkler System, Yard
- Days on Market
- 5
- Property Type
- Single Family Residential
- Style
- Ranch
- Property Sub Type
- Single Family Residence
- Stories
- One Level
- Neighborhood
- Sunny Hills View Estates (Shve)
Property Description
New Year, New home! Located in Sunny Hills Estates, 2100 Yucca Ave., is the ultimate opportunity to purchase a sprawling 4 bedroom / 3 bathroom SINGLE LEVEL POOL HOME. Owners have meticulously maintained the home and also completely remodeled it with picture perfect finishes and upgrades throughout. A sweeping circular drive welcomes you home. Gorgeous wood flooring runs throughout the kitchen and dining room. Wood look laminate has been added to the family room. Designer neutral finish to walls and carpet. Create delicious meals in your oversized kitchen with beautiful white shaker cabinetry, granite counters, and stainless steel chef grade appliances. Enjoy casual dining at the generous sized center island and the formal dining room is ideal for larger get togethers. Flowing right off the kitchen is the living room with a cozy fireplace and plenty of custom wood built-ins, perfect space to host gatherings with family and friends. The master suite with vaulted ceilings, walk-in closets, and serene back yard views includes private oversized remodeled spa like en-suite with dual sink vanity, separate soaking tub, and shower. Three additional spacious guest rooms are just down the hall. The 3rd guest room is currently being used as an office. There is a large hall bathroom finished in tile with dual sink vanity. A beautiful custom laundry room and powder room complete the house. Your resort-like backyard oasis offers a grand staircase which leads to the pool, spa and large fireplace. Expansive grass area is well suited for play time with the kids or pets. Double door entry from the family room or living room lead out to a spacious covered patio, built-in Viking BBQ, gazebo with TV, which overlooks the pool... perfect for entertaining. Oversized garage is outfitted with custom cabinets and drop down stair for additional attic storage. The Sunny Hills neighborhood is just the right distance to local shops, restaurants, hiking, biking, equestrian trails, St Jude Hospital and AWARD WINNING SCHOOLS.... your best life starts here!
Additional Information
- Appliances
- 6 Burner Stove, Barbecue, Convection Oven, Dishwasher, Gas Oven, Gas Range, Gas Water Heater, Ice Maker, Microwave, Refrigerator, Range Hood, Self Cleaning Oven, Water Softener, Water To Refrigerator
- Pool
- Yes
- Pool Description
- Fenced, Gunite, Gas Heat, Heated, In Ground, Permits, Private, Salt Water, Tile, Waterfall
- Fireplace Description
- Family Room, Gas, Living Room, Multi-Sided
- Heat
- Central, ENERGY STAR Qualified Equipment, Forced Air, Fireplace(s)
- Cooling
- Yes
- Cooling Description
- Central Air, ENERGY STAR Qualified Equipment
- View
- Neighborhood, Pool
- Exterior Construction
- Cedar, Drywall, Glass, Lap Siding, Plaster, Stucco, Copper Plumbing
- Patio
- Concrete, Covered, Front Porch, Open, Patio
- Roof
- Shingle, Shake, Wood
- Garage Spaces Total
- 2
- Sewer
- Public Sewer
- Water
- Public
- School District
- Fullerton Joint Union High
- Elementary School
- Laguna Road
- Middle School
- Parks
- High School
- Sunny Hills
- Interior Features
- Ceiling Fan(s), Ceramic Counters, Crown Molding, Granite Counters, Pantry, Pull Down Attic Stairs, Recessed Lighting, Storage, All Bedrooms Down, Attic, Entrance Foyer, Main Level Master, Walk-In Pantry, Walk-In Closet(s)
- Attached Structure
- Detached
- Number Of Units Total
- 1
Listing courtesy of Listing Agent: Bonnie Foley (bonniefoley@firstteam.com) from Listing Office: First Team Real Estate.
Listing sold by Denise Mitchell from Century 21 Discovery
Mortgage Calculator
Based on information from California Regional Multiple Listing Service, Inc. as of . This information is for your personal, non-commercial use and may not be used for any purpose other than to identify prospective properties you may be interested in purchasing. Display of MLS data is usually deemed reliable but is NOT guaranteed accurate by the MLS. Buyers are responsible for verifying the accuracy of all information and should investigate the data themselves or retain appropriate professionals. Information from sources other than the Listing Agent may have been included in the MLS data. Unless otherwise specified in writing, Broker/Agent has not and will not verify any information obtained from other sources. The Broker/Agent providing the information contained herein may or may not have been the Listing and/or Selling Agent.
