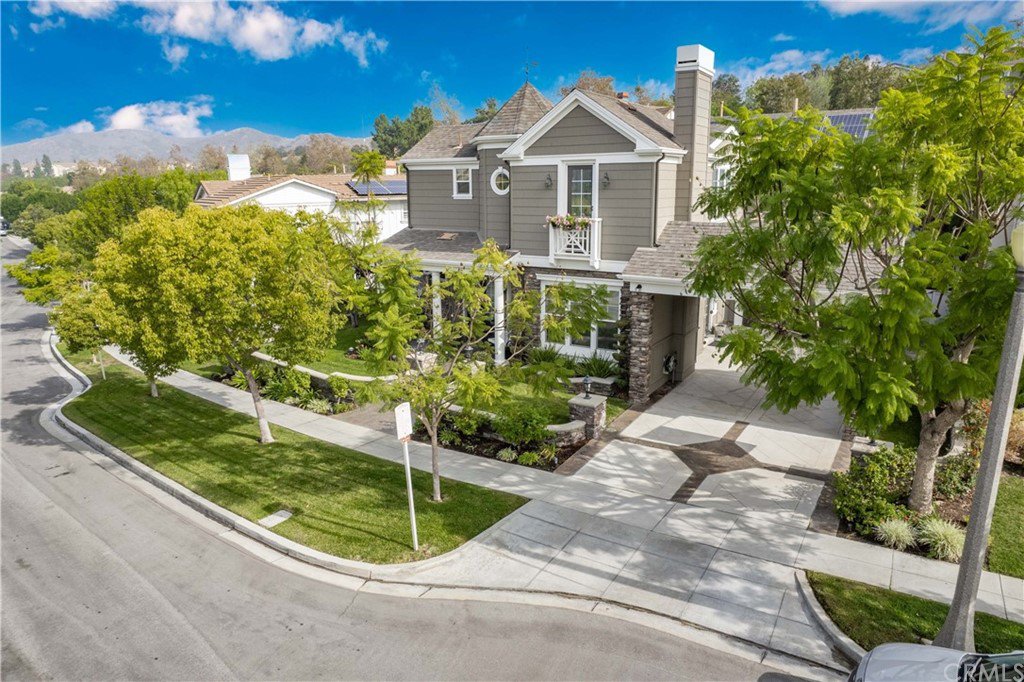38 Langford Lane, Ladera Ranch, CA 92694
- $1,850,000
- 5
- BD
- 4
- BA
- 4,013
- SqFt
- Sold Price
- $1,850,000
- List Price
- $1,800,000
- Closing Date
- Jan 07, 2022
- Status
- CLOSED
- MLS#
- OC21255900
- Year Built
- 2002
- Bedrooms
- 5
- Bathrooms
- 4
- Living Sq. Ft
- 4,013
- Lot Size
- 6,983
- Acres
- 0.16
- Lot Location
- Back Yard, Front Yard, Lawn, Landscaped
- Days on Market
- 5
- Property Type
- Single Family Residential
- Property Sub Type
- Single Family Residence
- Stories
- Two Levels
Property Description
Introducing 38 Langford Lane, in the highly coveted Ladera Ranch neighborhood. This stunning 4,013 sq ft oasis emphasizes the quintessential indoor/outdoor lifestyle. Having only one owner since being built, this home has been beautifully remodeled & updated over the years, with attention to detail, including 2 permitted additions. The home boasts 4 bedrooms, 4 baths, a designated office space (or 5th bedroom-downstairs) a bonus room (permitted), formal dining room, living room & great room. The Primary Retreat is high-end luxury at its finest, with claw foot tub, makeup vanity, custom built-in TV niche and fireplace. The entertainer’s backyard has stamped stained concrete, slate tile & stone accents, built-in BBQ with seating and a large custom 8-person spa. With newer interior & exterior paint, updated PEX plumbing, 220 electric in HUGE garage with workshop, newer stainless-steel appliances, upgraded window, crown and base moldings, hand destressed engineered hardwood flooring throughout, tremendous storage throughout & low-lease solar, this home is move in ready. Enjoy excellent schools, walking distance to Founders Park for concerts in the park, firework shows and endless activities and the weekly farmer’s market- you’ll love living the Ladera Ranch lifestyle. Welcome Home!
Additional Information
- HOA
- 232
- Frequency
- Monthly
- Association Amenities
- Clubhouse, Sport Court, Fire Pit, Outdoor Cooking Area, Other Courts, Barbecue, Picnic Area, Playground, Pool, Spa/Hot Tub, Tennis Court(s), Trail(s)
- Pool Description
- Association
- Fireplace Description
- Family Room, Living Room, Master Bedroom
- Cooling
- Yes
- Cooling Description
- Central Air
- View
- None
- Garage Spaces Total
- 3
- Sewer
- Public Sewer
- Water
- Public
- School District
- Capistrano Unified
- Attached Structure
- Detached
- Number Of Units Total
- 1
Listing courtesy of Listing Agent: Tasha Mazakas (tashamazakas@verizon.net) from Listing Office: Mazakas, Tasha.
Listing sold by Michelle Fry from Keller Williams Realty
Mortgage Calculator
Based on information from California Regional Multiple Listing Service, Inc. as of . This information is for your personal, non-commercial use and may not be used for any purpose other than to identify prospective properties you may be interested in purchasing. Display of MLS data is usually deemed reliable but is NOT guaranteed accurate by the MLS. Buyers are responsible for verifying the accuracy of all information and should investigate the data themselves or retain appropriate professionals. Information from sources other than the Listing Agent may have been included in the MLS data. Unless otherwise specified in writing, Broker/Agent has not and will not verify any information obtained from other sources. The Broker/Agent providing the information contained herein may or may not have been the Listing and/or Selling Agent.
