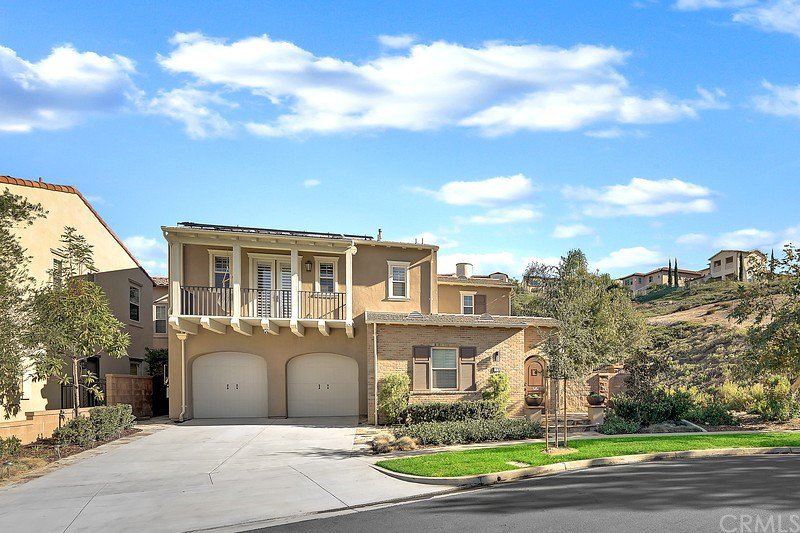23 Prairie, Irvine, CA 92618
- $2,570,000
- 6
- BD
- 6
- BA
- 4,342
- SqFt
- Sold Price
- $2,570,000
- List Price
- $2,295,000
- Closing Date
- Jan 06, 2022
- Status
- CLOSED
- MLS#
- OC21254905
- Year Built
- 2007
- Bedrooms
- 6
- Bathrooms
- 6
- Living Sq. Ft
- 4,342
- Lot Size
- 7,841
- Acres
- 0.18
- Lot Location
- Corner Lot, Cul-De-Sac
- Days on Market
- 4
- Property Type
- Single Family Residential
- Property Sub Type
- Single Family Residence
- Stories
- Two Levels
- Neighborhood
- Serra (Sera)
Property Description
This stunning corner lot estate boasts 5 bedrooms, 4.5 bathrooms within the main home, with one en-suite on the main level, and a separate 6th bedroom en-suite casita, perfect for guests or additional office. Cul-de-sac property is truly one of a kind and separates itself from the neighborhood with rare oversized lot backing to private open space. The spacious resort-like backyard features a salt water pool and spa, expansive patio cover with ceiling fans, synthetic grass side yard and putting green, drought-tolerant landscape, hillside views, and sought after privacy. Upon entering the home one will notice the custom wire brushed hardwood floors, wainscoting, coffered ceilings, shiplap ceiling, high profile baseboards, white stair risers, and custom cabinetry. This home displays an amazing, open kitchen with quartz counters, subway tile backsplash, pendant lights, stainless steel appliances, and LED canned lighting. Off the kitchen, and centrally located within the home, is a private courtyard detailed with custom tile perfect for a midday book or evening dinner. Traveling upstairs where the balance of the bedrooms are located, one will find a stunning primary suite with gorgeous vanities, marble counters, herringbone tile floors, large shower with dual rain spouts, free standing tub and an oversized primary closet perfect for any size wardrobe. A private balcony located in the secondary bedroom provides time to enjoy a relaxing sunset. Additional upgrades include Solar Power, Tesla electric car charging outlet, whole house water softener system, Ecobee thermostats, Rachio irrigation system and Ring smart door. Resort-style community amenities include Junior-Olympic size pools, clubhouse, BBQ/Picnic areas, sports courts, tot lots, parks and trails. Just minutes to award-winning Irvine schools, freeway access, dining, Woodbury Town Center, and Irvine Spectrum Center.
Additional Information
- HOA
- 139
- Frequency
- Monthly
- Association Amenities
- Clubhouse, Sport Court, Barbecue, Picnic Area, Playground, Pool, Spa/Hot Tub, Tennis Court(s), Trail(s)
- Appliances
- 6 Burner Stove, Double Oven, Dishwasher, Electric Oven, Gas Cooktop, Water Softener
- Pool
- Yes
- Pool Description
- In Ground, Private, Association
- Fireplace Description
- Family Room, Gas
- Heat
- Forced Air, Zoned
- Cooling
- Yes
- Cooling Description
- Central Air, Zoned
- View
- Hills, Neighborhood
- Patio
- Covered
- Garage Spaces Total
- 2
- Sewer
- Public Sewer
- Water
- Public
- School District
- Irvine Unified
- Middle School
- Jeffrey Trail
- High School
- Portola
- Interior Features
- Crown Molding, Coffered Ceiling(s), Open Floorplan, Paneling/Wainscoting, Recessed Lighting, Bedroom on Main Level, Jack and Jill Bath
- Attached Structure
- Detached
- Number Of Units Total
- 1
Listing courtesy of Listing Agent: James Farbaniec (jim@domuRE.com) from Listing Office: DOMU Real Estate.
Listing sold by Katherine Han from Coldwell Banker Best Realty
Mortgage Calculator
Based on information from California Regional Multiple Listing Service, Inc. as of . This information is for your personal, non-commercial use and may not be used for any purpose other than to identify prospective properties you may be interested in purchasing. Display of MLS data is usually deemed reliable but is NOT guaranteed accurate by the MLS. Buyers are responsible for verifying the accuracy of all information and should investigate the data themselves or retain appropriate professionals. Information from sources other than the Listing Agent may have been included in the MLS data. Unless otherwise specified in writing, Broker/Agent has not and will not verify any information obtained from other sources. The Broker/Agent providing the information contained herein may or may not have been the Listing and/or Selling Agent.
