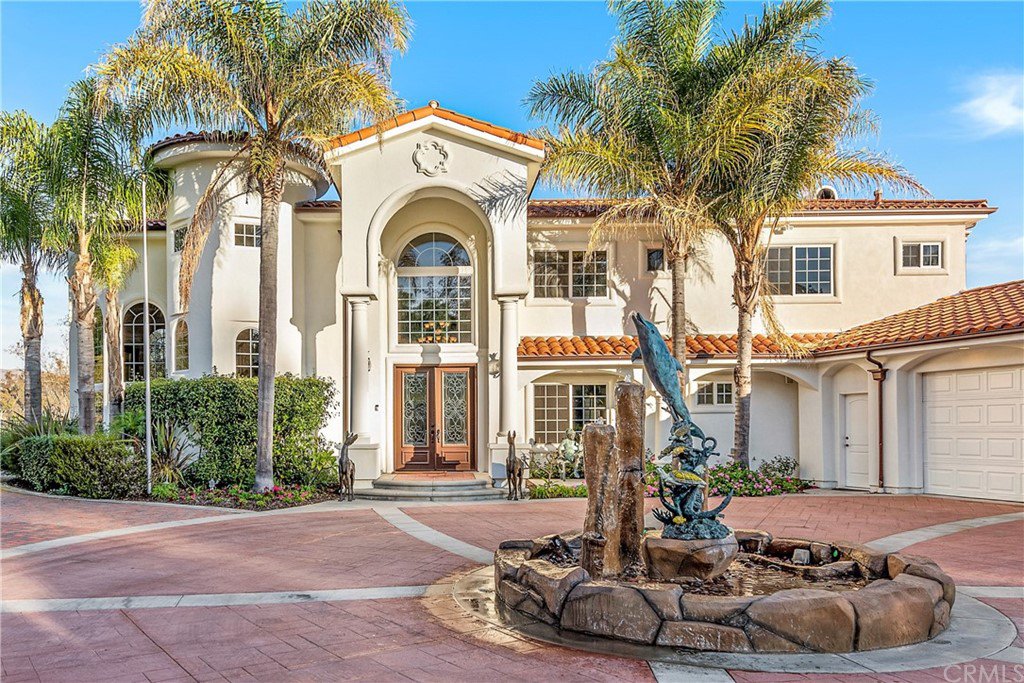3204 Portico Del Norte, San Clemente, CA 92673
- $3,699,700
- 6
- BD
- 6
- BA
- 5,041
- SqFt
- Sold Price
- $3,699,700
- List Price
- $3,699,700
- Closing Date
- Mar 07, 2022
- Status
- CLOSED
- MLS#
- OC21254690
- Year Built
- 1999
- Bedrooms
- 6
- Bathrooms
- 6
- Living Sq. Ft
- 5,041
- Lot Size
- 121,968
- Acres
- 2.80
- Lot Location
- 2-5 Units/Acre, Back Yard, Front Yard, Lot Over 40000 Sqft, Landscaped, Sprinkler System, Sloped Up, Value In Land
- Days on Market
- 26
- Property Type
- Single Family Residential
- Style
- Spanish
- Property Sub Type
- Single Family Residence
- Stories
- Two Levels
- Neighborhood
- Other (Othr)
Property Description
Customized to perfection! Discover the ultimate in coastal luxury with this grand estate, perched high atop the hills of San Clemente on nearly 3 acres. Surrounded by nature, this timeless Spanish-Californian-style home offers 6 bedrooms, 5.5 baths, oversized 4-car garage, and resort-style pool on one of the largest and most secluded plots in the Forster Ranch Estates Community, with a unique hilltop perspective and awe-inspiring views. Enter via circular driveway and white-columned entryway that’s palatial yet welcoming with gorgeous wood front door. Elegant kitchen is updated with premium appliances and luxe details. Elegant countertops, coveted bath amenities, and spacious closets are located throughout. Impressive formal dining room and media room. Cathedral ceilings and elongated walls are perfect for large-scale art. Second story deck opens dramatically from master suite to rolling hillside views and beyond. Massive garage has finished floors, overhead storage, and connects main house to a charming casita with its own kitchen, full bath, laundry room, and private entry. Perfect for live-in staff, houseguests, or extended family. Splash into the one-of-a-kind tropical salt water pool and spa area with custom rock formations, waterfalls, and thatched-roof coverings for al fresco dining, plus a grill and attached fireplace. The sprawling backyard has endless potential and ample room for a bungalow, plus breathtaking views that are sure to fill your family and guests with wonder. Light, bright, and updated, this secluded but incredibly spacious Orange County estate is the hideaway you’ve been looking for.
Additional Information
- HOA
- 90
- Frequency
- Monthly
- Second HOA
- $85
- Association Amenities
- Trail(s)
- Other Buildings
- Cabana
- Appliances
- Convection Oven, Double Oven, Dishwasher, Gas Cooktop, Gas Water Heater, Microwave, Refrigerator, Range Hood, Self Cleaning Oven, Vented Exhaust Fan, Water To Refrigerator
- Pool
- Yes
- Pool Description
- Fenced, Filtered, Heated, In Ground, Private, Salt Water, Waterfall
- Fireplace Description
- Family Room
- Heat
- Central, Fireplace(s)
- Cooling
- Yes
- Cooling Description
- Central Air, Electric, Gas
- View
- Hills, Mountain(s), Ocean, Peek-A-Boo, Pool, Valley, Trees/Woods
- Exterior Construction
- Drywall, Ducts Professionally Air-Sealed, Glass, Hardboard, Concrete, Plaster, Stucco
- Patio
- Covered, Open, Patio
- Roof
- Spanish Tile
- Garage Spaces Total
- 4
- Sewer
- Public Sewer
- Water
- Public
- School District
- Capistrano Unified
- Elementary School
- Truman Benedict
- Middle School
- Bernice
- High School
- San Clemente
- Interior Features
- Wet Bar, Balcony, Granite Counters, High Ceilings, Multiple Staircases, Recessed Lighting, Storage, Two Story Ceilings, Bar, Attic, Walk-In Pantry, Walk-In Closet(s)
- Attached Structure
- Detached
- Number Of Units Total
- 1
Listing courtesy of Listing Agent: Simon Guy (simon@sellwiththerightguy.com) from Listing Office: Keller Williams OC Coastal Realty.
Listing sold by Soosan Robinett from First Team Real Estate
Mortgage Calculator
Based on information from California Regional Multiple Listing Service, Inc. as of . This information is for your personal, non-commercial use and may not be used for any purpose other than to identify prospective properties you may be interested in purchasing. Display of MLS data is usually deemed reliable but is NOT guaranteed accurate by the MLS. Buyers are responsible for verifying the accuracy of all information and should investigate the data themselves or retain appropriate professionals. Information from sources other than the Listing Agent may have been included in the MLS data. Unless otherwise specified in writing, Broker/Agent has not and will not verify any information obtained from other sources. The Broker/Agent providing the information contained herein may or may not have been the Listing and/or Selling Agent.
