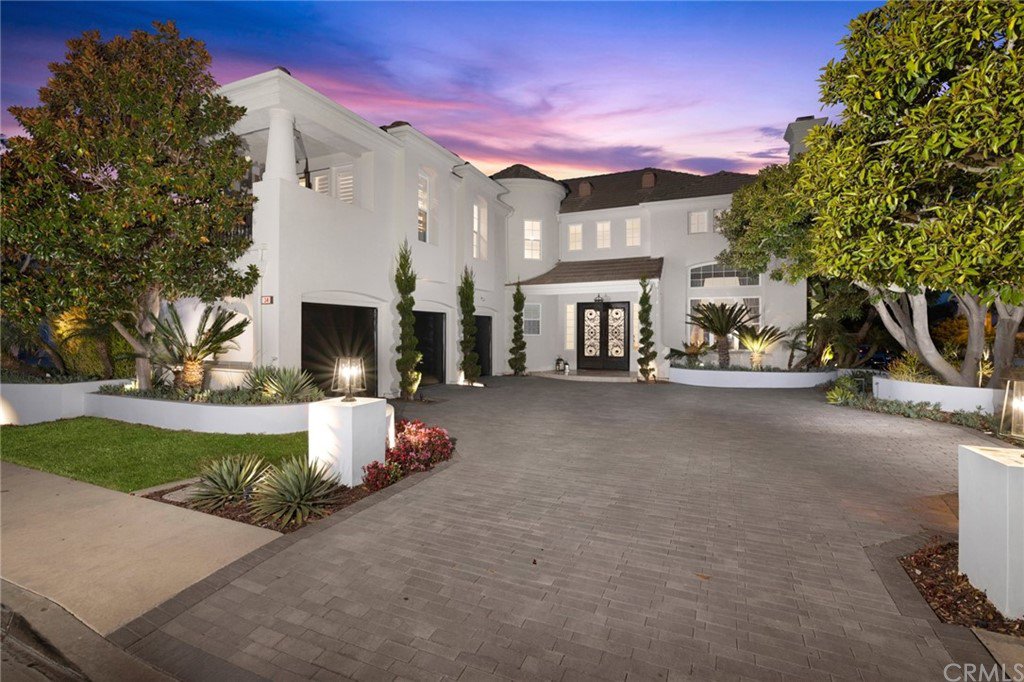34 Sea Terrace, Newport Coast, CA 92657
- $3,525,000
- 4
- BD
- 4
- BA
- 3,044
- SqFt
- Sold Price
- $3,525,000
- List Price
- $3,595,000
- Closing Date
- Apr 26, 2022
- Status
- CLOSED
- MLS#
- OC21254485
- Year Built
- 1993
- Bedrooms
- 4
- Bathrooms
- 4
- Living Sq. Ft
- 3,044
- Lot Size
- 6,890
- Acres
- 0.16
- Lot Location
- 0-1 Unit/Acre
- Days on Market
- 7
- Property Type
- Single Family Residential
- Property Sub Type
- Single Family Residence
- Stories
- Two Levels
- Neighborhood
- Newport Ridge Estates (Nres)
Property Description
Situated behind the prestigious gates of Newport Ridge Estates, 34 Sea Terrace stands to impress. Ideally positioned on a rare corner lot, this 3,400 sqft property offers the pinnacle of coastal living. With a large formal foyer and double vaulted ceiling welcoming you into the property, this open concept home idealizes the opportunity for large scale gatherings and entertaining, while maintaining the comfortability for everyday living. Upstairs, the spacious master suite is characterized by a retreat, dual vanities, and a spacious walk-in closet, creating a resort like ambiance in the privacy of your own home. Three additional spacious bedrooms encapsulate the upstairs while downstairs an additional en-suite fifth bedroom can be found. In the backyard, multiple seating and relaxation areas are highlighted with pool, spa, built in BBQ, and covered dining area. Back out through the double door front entry and into the motor court, direct access to a three car garage with motor court parking for up to 3 additional cars can be found. Completing this rare and refined property is world class shopping and dining just down the street, The Pelican Hill Resort, beaches, direct access to the 73 Freeway, walking and hiking trails, award winning schools, and Fashion Island.
Additional Information
- HOA
- 300
- Frequency
- Monthly
- Second HOA
- $270
- Association Amenities
- Barbecue, Security
- Appliances
- Built-In Range, Double Oven, Dishwasher, Freezer, Disposal, Microwave, Refrigerator
- Pool
- Yes
- Pool Description
- Fenced, Heated, In Ground, Private
- Fireplace Description
- Family Room, Living Room
- Cooling
- Yes
- Cooling Description
- Central Air
- View
- None
- Patio
- Concrete, Patio
- Garage Spaces Total
- 3
- Sewer
- Public Sewer
- Water
- Public
- School District
- Newport Mesa Unified
- Elementary School
- Newport Coast
- Middle School
- Corona Del Mar
- High School
- Corona Del Mar
- Interior Features
- Beamed Ceilings, Built-in Features, Balcony, Ceiling Fan(s), High Ceilings, Open Floorplan, Recessed Lighting, Storage, Bedroom on Main Level, Entrance Foyer, Primary Suite, Walk-In Closet(s)
- Attached Structure
- Detached
- Number Of Units Total
- 1
Listing courtesy of Listing Agent: Paul Daftarian (paul@daftariangroup.com) from Listing Office: Luxe Real Estate.
Listing sold by Marcy Weinstein from Compass
Mortgage Calculator
Based on information from California Regional Multiple Listing Service, Inc. as of . This information is for your personal, non-commercial use and may not be used for any purpose other than to identify prospective properties you may be interested in purchasing. Display of MLS data is usually deemed reliable but is NOT guaranteed accurate by the MLS. Buyers are responsible for verifying the accuracy of all information and should investigate the data themselves or retain appropriate professionals. Information from sources other than the Listing Agent may have been included in the MLS data. Unless otherwise specified in writing, Broker/Agent has not and will not verify any information obtained from other sources. The Broker/Agent providing the information contained herein may or may not have been the Listing and/or Selling Agent.
