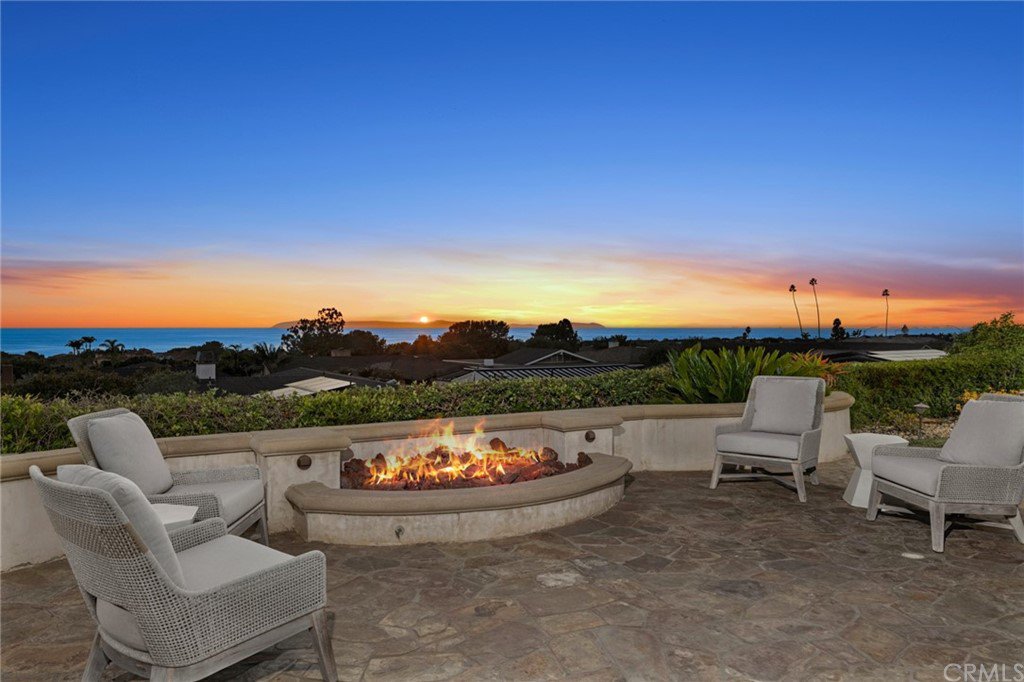4827 Dorchester Road, Corona Del Mar, CA 92625
- $5,235,000
- 4
- BD
- 5
- BA
- 2,987
- SqFt
- Sold Price
- $5,235,000
- List Price
- $5,495,000
- Closing Date
- Jan 19, 2022
- Status
- CLOSED
- MLS#
- OC21254169
- Year Built
- 1996
- Bedrooms
- 4
- Bathrooms
- 5
- Living Sq. Ft
- 2,987
- Lot Size
- 7,020
- Acres
- 0.16
- Lot Location
- 0-1 Unit/Acre
- Days on Market
- 0
- Property Type
- Single Family Residential
- Property Sub Type
- Single Family Residence
- Stories
- One Level
- Neighborhood
- Cameo Highlands (Camh)
Property Description
Admire picture-perfect sunsets year round from 4827 Dorchester Rd, in one of Southern California's most sought after seaside neighborhoods, Cameo Highlands. Recently refreshed and updated, this single level with no steps, 4 bedroom, 4.5 bath, approx. 3,000 sqft ocean view property offers a perfect blend of space, light, and flow, allowing for panoramic ocean, Catalina, and city light views from nearly every room. A total open concept living space is highlighted by effortless transitions from a formal entry with skylights and vaulted ceilings, to an open dining space, family room with vaulted ceilings, kitchen and breakfast nook. French doors lead to the well planned backyard space. Make memories dining al fresco at the barbecue island, entertaining around the outdoor fire pit, all while enjoying expansive sit down ocean views. Direct access to 3 exclusive gated beaches, close proximity to Pelican Hill Resort and golf club, world-class restaurants and shopping and award winning schools.
Additional Information
- HOA
- 115
- Frequency
- Monthly
- Association Amenities
- Playground
- Appliances
- 6 Burner Stove, Double Oven, Dishwasher, Freezer, Gas Range, Microwave, Refrigerator, Range Hood
- Pool Description
- None
- Fireplace Description
- Family Room, Gas, Master Bedroom, Outside
- Heat
- Central, Forced Air
- Cooling
- Yes
- Cooling Description
- Central Air
- View
- City Lights, Coastline, Ocean, Water
- Patio
- Enclosed, Front Porch, Stone
- Garage Spaces Total
- 3
- Sewer
- Public Sewer
- Water
- Public
- School District
- Newport Mesa Unified
- Interior Features
- Granite Counters, High Ceilings, Open Floorplan, Pantry, Stone Counters, Tile Counters, Wired for Sound, All Bedrooms Down, Main Level Master, Walk-In Pantry, Walk-In Closet(s)
- Attached Structure
- Detached
- Number Of Units Total
- 1
Listing courtesy of Listing Agent: Paul Daftarian (paul@daftariangroup.com) from Listing Office: Luxe Real Estate.
Listing sold by Staci WarrenHughes from Douglas Elliman of California
Mortgage Calculator
Based on information from California Regional Multiple Listing Service, Inc. as of . This information is for your personal, non-commercial use and may not be used for any purpose other than to identify prospective properties you may be interested in purchasing. Display of MLS data is usually deemed reliable but is NOT guaranteed accurate by the MLS. Buyers are responsible for verifying the accuracy of all information and should investigate the data themselves or retain appropriate professionals. Information from sources other than the Listing Agent may have been included in the MLS data. Unless otherwise specified in writing, Broker/Agent has not and will not verify any information obtained from other sources. The Broker/Agent providing the information contained herein may or may not have been the Listing and/or Selling Agent.
