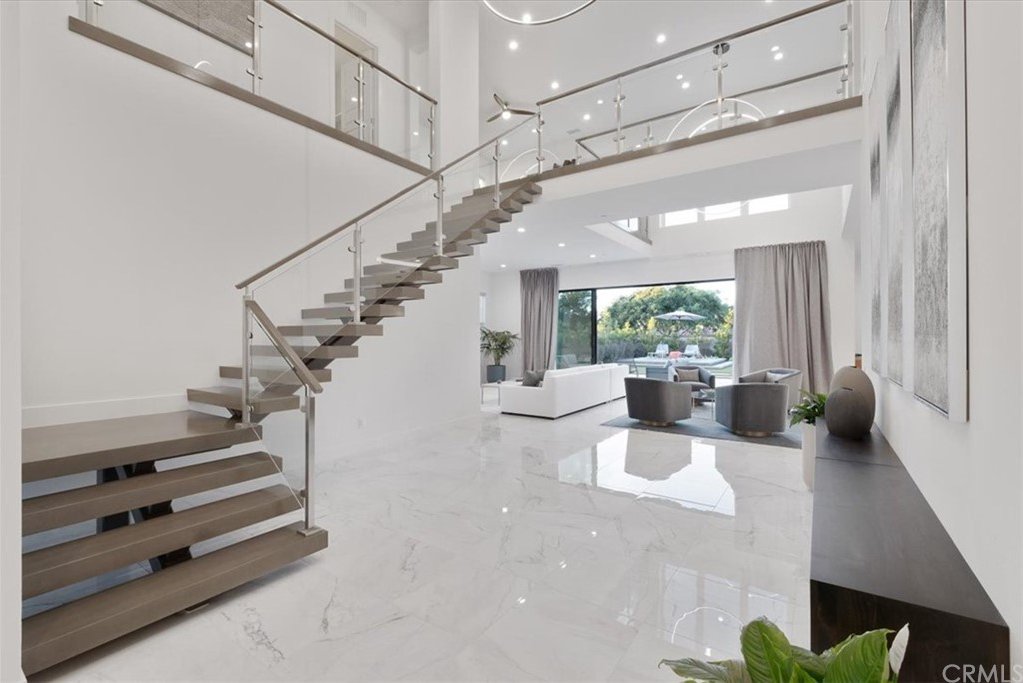33671 Paseo Eternidad, San Juan Capistrano, CA 92675
- $4,195,000
- 4
- BD
- 5
- BA
- 4,518
- SqFt
- Sold Price
- $4,195,000
- List Price
- $3,999,900
- Closing Date
- Dec 28, 2021
- Status
- CLOSED
- MLS#
- OC21253253
- Year Built
- 2019
- Bedrooms
- 4
- Bathrooms
- 5
- Living Sq. Ft
- 4,518
- Lot Size
- 9,607
- Acres
- 0.22
- Lot Location
- Front Yard, Landscaped, Level, Yard
- Days on Market
- 7
- Property Type
- Single Family Residential
- Style
- Contemporary
- Property Sub Type
- Single Family Residence
- Stories
- Two Levels
Property Description
This absolutely exquisite, contemporary masterpiece is situated in the coastal gated community of Ocean Hills and offers the ideal California in-door/out-door living. Step inside this breathtaking residence with soaring ceilings, a floating staircase, custom light fixtures and wall-to-wall sliding glass doors that fully open to a manicured backyard that offers tranquility, privacy and the ocean breeze. The Chef’s kitchen is ideal for any cook with its huge island with sprawling waterfall countertops, all Wolf appliances, Wolf 48” pro range, 3 ovens, Sub-Zero 60” refrigerator, and custom plato style cabinets. The office and bedroom with ensuite bathroom completes the main floor. Transcend into luxury once you enter the master bedroom suite. The balcony with its never-ending view is an ideal place to enjoy the sunset or your morning coffee. Spa like master bathroom with a floating tub, oversized walk-in shower with rain shower head, double vanities with waterfall countertops perfects the zen experience. The walk-in closet is perfectly designed with custom cabinetry. Two additional bedrooms with ensuite bathrooms, and secondary family/library located upstairs. With custom quality, attention to details, and designer touches throughout this home, it’s move-in ready to start living your dream.
Additional Information
- HOA
- 379
- Frequency
- Monthly
- Association Amenities
- Outdoor Cooking Area, Barbecue, Picnic Area, Playground, Pool, Recreation Room, Spa/Hot Tub
- Appliances
- 6 Burner Stove, Convection Oven, Double Oven, Dishwasher, Free-Standing Range, Freezer, Gas Cooktop, Disposal, Gas Oven, Gas Water Heater, High Efficiency Water Heater, Hot Water Circulator, Microwave, Refrigerator, Range Hood, Self Cleaning Oven, Water Softener, Tankless Water Heater, Water To Refrigerator, Water Purifier
- Pool Description
- Association
- Fireplace Description
- Gas, Gas Starter, Living Room
- Heat
- Central, ENERGY STAR Qualified Equipment, Fireplace(s), Zoned
- Cooling
- Yes
- Cooling Description
- Central Air, Dual, ENERGY STAR Qualified Equipment, Zoned
- View
- City Lights, Ocean, Panoramic, Peek-A-Boo
- Patio
- Concrete, Covered
- Garage Spaces Total
- 2
- Sewer
- Public Sewer
- Water
- Public
- School District
- Capistrano Unified
- Elementary School
- Palisades
- Middle School
- Shorecliff
- High School
- San Juan Hills
- Interior Features
- Balcony, Ceiling Fan(s), Cathedral Ceiling(s), Granite Counters, High Ceilings, Open Floorplan, Pantry, Recessed Lighting, Two Story Ceilings, Bedroom on Main Level, Dressing Area, Walk-In Pantry, Walk-In Closet(s)
- Attached Structure
- Detached
- Number Of Units Total
- 1
Listing courtesy of Listing Agent: Mila Evans (Mila@KeyHomeGroup.com) from Listing Office: Key Home Group.
Listing sold by Kimia Vakili from First Team Estates
Mortgage Calculator
Based on information from California Regional Multiple Listing Service, Inc. as of . This information is for your personal, non-commercial use and may not be used for any purpose other than to identify prospective properties you may be interested in purchasing. Display of MLS data is usually deemed reliable but is NOT guaranteed accurate by the MLS. Buyers are responsible for verifying the accuracy of all information and should investigate the data themselves or retain appropriate professionals. Information from sources other than the Listing Agent may have been included in the MLS data. Unless otherwise specified in writing, Broker/Agent has not and will not verify any information obtained from other sources. The Broker/Agent providing the information contained herein may or may not have been the Listing and/or Selling Agent.
