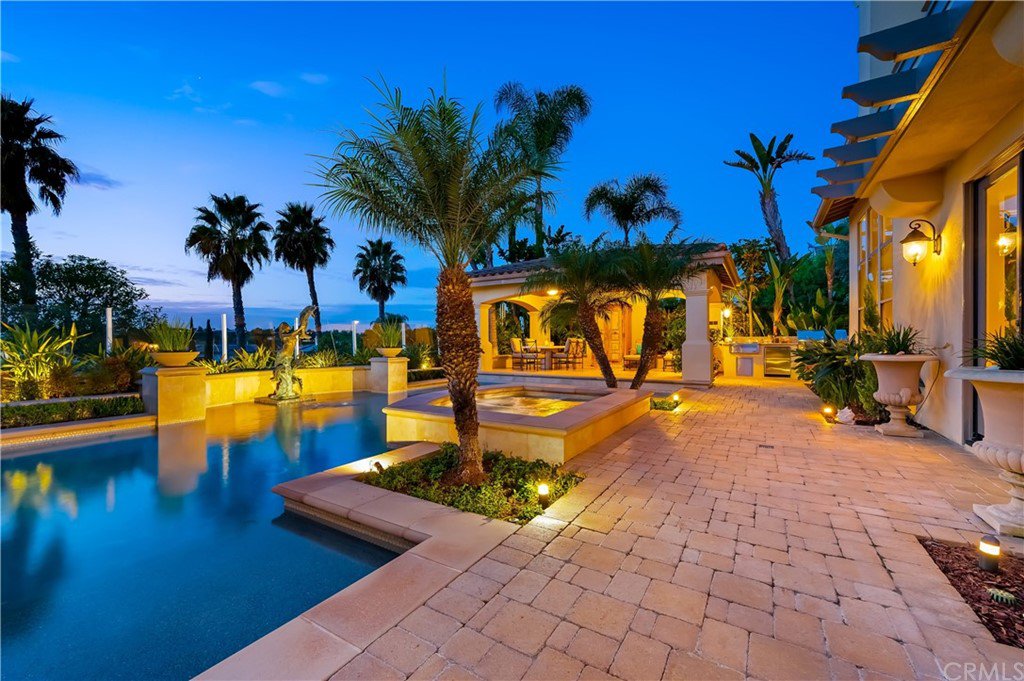13 Pallazo, Laguna Niguel, CA 92677
- $2,615,000
- 4
- BD
- 3
- BA
- 3,518
- SqFt
- Sold Price
- $2,615,000
- List Price
- $2,495,000
- Closing Date
- Jan 19, 2022
- Status
- CLOSED
- MLS#
- OC21253244
- Year Built
- 1993
- Bedrooms
- 4
- Bathrooms
- 3
- Living Sq. Ft
- 3,518
- Lot Size
- 8,540
- Acres
- 0.20
- Lot Location
- Cul-De-Sac, Front Yard, Garden, Landscaped, Sprinkler System, Yard
- Days on Market
- 5
- Property Type
- Single Family Residential
- Style
- Mediterranean, Spanish, Traditional
- Property Sub Type
- Single Family Residence
- Stories
- Two Levels
- Neighborhood
- Heights (Mhh)
Property Description
Showcasing unparalleled craftsmanship and virtually endless list of upgrades, this coastal luxury Marina Hills pool home is positioned on a revered street, to capture the mountain views and stunning sunsets! Largest of the plans at 3518 sq ft, this home boasts four bedrooms plus a theatre/media room- is everyone’s envy! $400,000 has been spent on the outdoor living space alone, resort-like salt water pool with Pescara bronze fountain at the center, a cabana to die for with planked ceiling, heaters, allows you to escape into a peaceful backdrop! No detail was not addressed when building this backyard oasis; Built in BBQ, solar, speakers, lighting, beautiful pavers, 4" drains, outdoor shower w/ hot/cold water, the list goes on! The entry will take your breath away, beginning with the custom wrought iron front door, stunning iron staircase, vaulted ceilings and Walker Zanger travertine flooring with imported mosaic detail edging, add to the dramatic entrance. The masterfully designed chef’s kitchen has an extra-large island and bar seating, custom built cherry cabinetry designed with detail inside and out, all with a chef in mind! Plus, an additional custom cabinet with forged wrought iron details housing a Subzero wine refrigerator! Lavish single slab granite backsplash/counters with top of the line 48” Subzero, Pro Thermador 6 gas burner stove, Fisher Paykel dishwashers, and dual Dacor ovens round out this dream kitchen! The primary spa-like en-suite does not disappoint! With the same attention to detail as the rest of the house, it has limestone flooring, solid shell stone slab shower with 7 options plus steam and a Bain Ultra Spa tub, a custom vanity with TV, extra-large walk-in closet, and added built-in cabinet with refrigerator is a heavenly retreat! 3 more bedrooms round out your second story. Bathrooms have also been highly upgraded with single slab marble showers, seamless glass, vanity and hardware. The media or theatre room has 6 reclining chairs, Bower Wilkins spkrs and a large screen ready for movie night! This favorite floor plan exudes an open concept living for family life and entertaining! Additional upgrades include newer dual AC’s and water heater, whole house fan, wool carpeting, shutters, quality garage cabinets, a partially finished attic for holiday and suitcase storage, 220V in garages, more! Marina Hills is an award-winning community w/ clubhouse, pool, spa, tot pool & tennis/pickleball courts. Luxury living at your finest!
Additional Information
- HOA
- 161
- Frequency
- Monthly
- Association Amenities
- Meeting/Banquet/Party Room, Barbecue, Playground, Pickleball, Pool, Spa/Hot Tub, Tennis Court(s), Trail(s)
- Other Buildings
- Gazebo
- Appliances
- 6 Burner Stove, Convection Oven, Double Oven, Dishwasher, Gas Cooktop, Disposal, Microwave, Refrigerator, Self Cleaning Oven, Vented Exhaust Fan, Water Heater
- Pool
- Yes
- Pool Description
- Heated, In Ground, Private, Solar Heat, Salt Water, Association
- Fireplace Description
- Electric, Family Room, Gas, Master Bedroom
- Heat
- Central
- Cooling
- Yes
- Cooling Description
- Central Air, Dual, Whole House Fan, Attic Fan
- View
- City Lights, Canyon, Park/Greenbelt, Mountain(s), Neighborhood, Trees/Woods
- Roof
- Concrete
- Garage Spaces Total
- 3
- Sewer
- Public Sewer
- Water
- Public
- School District
- Capistrano Unified
- Elementary School
- George White
- Middle School
- Niguel Hills
- High School
- Dana Hills
- Interior Features
- Built-in Features, Block Walls, Ceiling Fan(s), Crown Molding, Cathedral Ceiling(s), Granite Counters, High Ceilings, Open Floorplan, Pantry, Pull Down Attic Stairs, Stone Counters, Recessed Lighting, Storage, Wired for Sound, Entrance Foyer, Walk-In Pantry, Walk-In Closet(s)
- Attached Structure
- Detached
- Number Of Units Total
- 1
Listing courtesy of Listing Agent: Linda Fong (lindafongrealtor@gmail.com) from Listing Office: Coldwell Banker Realty.
Listing sold by Kristin Halton from Coldwell Banker Realty
Mortgage Calculator
Based on information from California Regional Multiple Listing Service, Inc. as of . This information is for your personal, non-commercial use and may not be used for any purpose other than to identify prospective properties you may be interested in purchasing. Display of MLS data is usually deemed reliable but is NOT guaranteed accurate by the MLS. Buyers are responsible for verifying the accuracy of all information and should investigate the data themselves or retain appropriate professionals. Information from sources other than the Listing Agent may have been included in the MLS data. Unless otherwise specified in writing, Broker/Agent has not and will not verify any information obtained from other sources. The Broker/Agent providing the information contained herein may or may not have been the Listing and/or Selling Agent.
