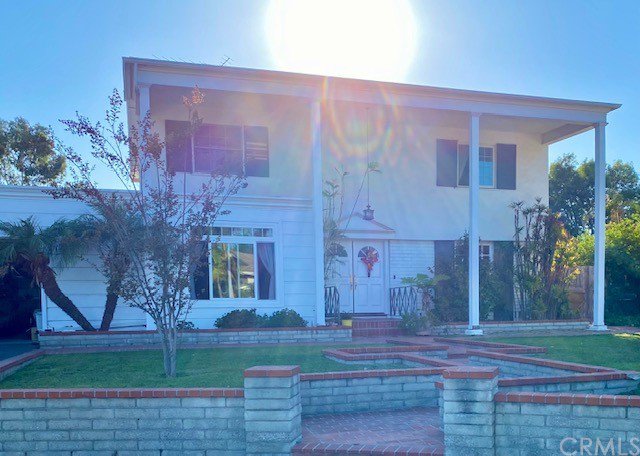2200 Calle Ultimo, Fullerton, CA 92833
- $1,115,000
- 4
- BD
- 3
- BA
- 2,753
- SqFt
- Sold Price
- $1,115,000
- List Price
- $999,998
- Closing Date
- Dec 29, 2021
- Status
- CLOSED
- MLS#
- OC21253102
- Year Built
- 1966
- Bedrooms
- 4
- Bathrooms
- 3
- Living Sq. Ft
- 2,753
- Lot Size
- 10,800
- Acres
- 0.25
- Lot Location
- Back Yard, Cul-De-Sac, Front Yard, Sprinklers In Front, Irregular Lot, Sprinklers Timer
- Days on Market
- 11
- Property Type
- Single Family Residential
- Style
- Colonial
- Property Sub Type
- Single Family Residence
- Stories
- Two Levels
Property Description
Great Bones "Fixer Upper"! Sunny Hills area location of Fullerton. End of the Cul-De-Sac with a Pie-Shaped Lot Over 10,000 SqFt and massive flat Backyard with Pool & Spa and plenty of room "personalizing to your own tastes and usage. Great and Awesome deal to further create your own "Dream Home"! Permit Added 400 SqFt to the living space with expanded Kitchen and Island Built-In Sub-Zero Refrigerator, Walk in Pantry and Garage access. Gas Fireplace in Family Room that is Open Concept to the Kitchen. Very Large Opening to the Living room with beautiful views of the backyard and pool. Downstairs 3/4 Bath and another Bedroom possibility that houses the inside laundry services that were moved from the garage to the inside during kitchen expansion/remodel. This room only needs a closet to make it a full bedroom. It also has access to the pool/spa area side yard. Newer AC to provide you and your family with the cooling you might need after a enjoyable time in the pool/spa area or backyard. 4 Bedrooms upstairs with one Full size Bath that is split into one side is shower and toilet and the other side Full Bathtub. 3 generous bedrooms. Master Bedroom is located towards front of the home with 2 closets (Walk-in and Sliding Door) and On Suite Master Bath with Shower. House has Whole House Fan to also help with the cooling aspects. COMPS for the immediate area show this is a wonderful opportunity for a family that will personalize and then "Love the Heck" of their Dream Home!
Additional Information
- Other Buildings
- Shed(s), Storage
- Appliances
- Dishwasher, Ice Maker, Refrigerator, Water To Refrigerator, Water Heater
- Pool
- Yes
- Pool Description
- Gunite, Gas Heat, Heated, In Ground, Permits, Private, Tile
- Fireplace Description
- Family Room, Gas
- Heat
- Central, Fireplace(s)
- Cooling
- Yes
- Cooling Description
- Central Air, Whole House Fan
- View
- Park/Greenbelt
- Exterior Construction
- Stucco, Wood Siding, Copper Plumbing
- Patio
- Concrete, Covered, Patio
- Roof
- Composition, Flat
- Garage Spaces Total
- 2
- Sewer
- Public Sewer
- Water
- Public
- School District
- Fullerton Joint Union High
- Interior Features
- Pantry, Walk-In Pantry
- Attached Structure
- Detached
- Number Of Units Total
- 1
Listing courtesy of Listing Agent: William Partnoff (Billy@SurfcityBilly.com) from Listing Office: SurfcityBilly.com.
Listing sold by James Carlson from James Carlson, Broker
Mortgage Calculator
Based on information from California Regional Multiple Listing Service, Inc. as of . This information is for your personal, non-commercial use and may not be used for any purpose other than to identify prospective properties you may be interested in purchasing. Display of MLS data is usually deemed reliable but is NOT guaranteed accurate by the MLS. Buyers are responsible for verifying the accuracy of all information and should investigate the data themselves or retain appropriate professionals. Information from sources other than the Listing Agent may have been included in the MLS data. Unless otherwise specified in writing, Broker/Agent has not and will not verify any information obtained from other sources. The Broker/Agent providing the information contained herein may or may not have been the Listing and/or Selling Agent.
