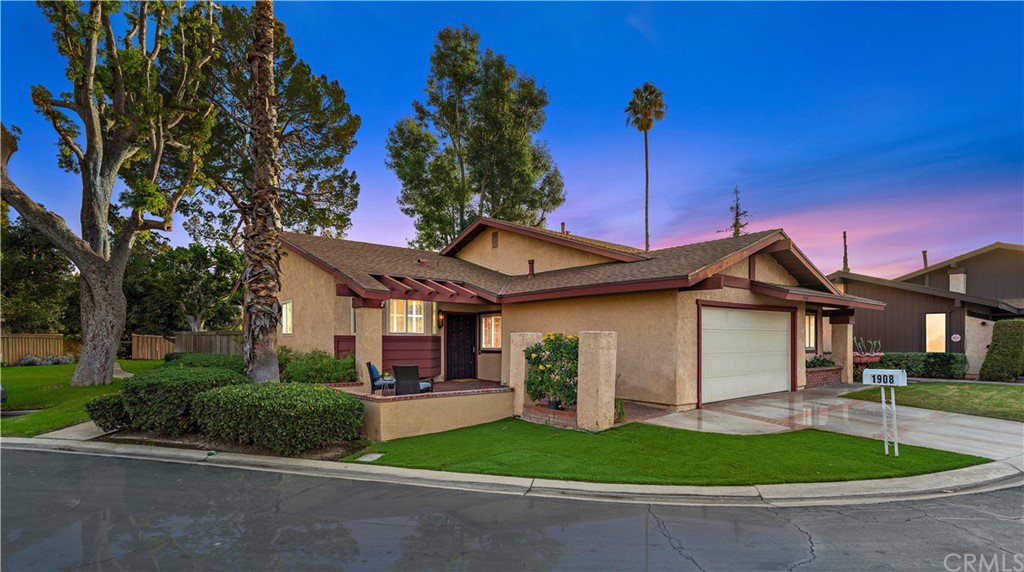1908 W Las Palmas Circle, Orange, CA 92868
- $905,000
- 3
- BD
- 2
- BA
- 1,708
- SqFt
- Sold Price
- $905,000
- List Price
- $799,000
- Closing Date
- Dec 23, 2021
- Status
- CLOSED
- MLS#
- OC21250332
- Year Built
- 1975
- Bedrooms
- 3
- Bathrooms
- 2
- Living Sq. Ft
- 1,708
- Lot Size
- 4,800
- Acres
- 0.11
- Lot Location
- Close to Clubhouse, Corner Lot, Cul-De-Sac, Front Yard, Greenbelt, Lawn, Yard
- Days on Market
- 6
- Property Type
- Single Family Residential
- Property Sub Type
- Single Family Residence
- Stories
- One Level
- Neighborhood
- La Linda Homes (Lalh)
Property Description
Location! Location! Location! This Charming home is located in quiet, gated, community within the happening heart of Orange! Situated on a corner lot in a cul-de-sac, with a large front patio to watch children play or chat with neighbors and friends. The kitchen, complete with stainless steel appliances, has a gorgeous bay window facing the front and opens to the dining and living area. A feature wall with cozy fireplace and vaulted ceiling invite you into the main living space. There is a drop down wet bar and slider out to the backyard with covered patio perfect for entertaining. An open office space is near the hallway of bedrooms, great for work from home or homework and play room. The large master bedroom has a slider out to the backyard to let in plenty of light, featuring a recently remodeled en suite and finished with a jetted tub. There is an oversized room with a door out to the outside, that can easily be used as a bedroom, ideal for guests and "mother-in -law" quarters. The backyard with the covered patio, also hosts a large side yard with gas firepit to enjoy the cooler evenings. In the warmer months you can enjoy the pool across the street. This home is within 10 min to historic Old Towne Orange, Angel Stadium of Anaheim, Main Place Mall, Outlets at Orange, Honda Center, CHOC Hospital, with close fwy access to the 5,55,57 & 22. Don't wait to make this place your own!
Additional Information
- HOA
- 145
- Frequency
- Monthly
- Association Amenities
- Clubhouse, Pool
- Appliances
- Built-In Range, Dishwasher, Microwave, Refrigerator, Trash Compactor, Dryer
- Pool Description
- Community, Association
- Fireplace Description
- Family Room
- Cooling
- Yes
- Cooling Description
- Central Air
- View
- None
- Exterior Construction
- Stucco
- Patio
- Covered, Deck, Front Porch, Wood
- Roof
- Composition
- Garage Spaces Total
- 2
- Sewer
- Public Sewer
- Water
- Public
- School District
- Orange Unified
- Interior Features
- Wet Bar, Granite Counters, Open Floorplan, Main Level Master, Walk-In Closet(s)
- Attached Structure
- Detached
- Number Of Units Total
- 1
Listing courtesy of Listing Agent: Joseph Steck (joseph@mcguireteam.com) from Listing Office: RE/MAX Select One.
Listing sold by Tara Melenick from Surterre Properties Inc
Mortgage Calculator
Based on information from California Regional Multiple Listing Service, Inc. as of . This information is for your personal, non-commercial use and may not be used for any purpose other than to identify prospective properties you may be interested in purchasing. Display of MLS data is usually deemed reliable but is NOT guaranteed accurate by the MLS. Buyers are responsible for verifying the accuracy of all information and should investigate the data themselves or retain appropriate professionals. Information from sources other than the Listing Agent may have been included in the MLS data. Unless otherwise specified in writing, Broker/Agent has not and will not verify any information obtained from other sources. The Broker/Agent providing the information contained herein may or may not have been the Listing and/or Selling Agent.
