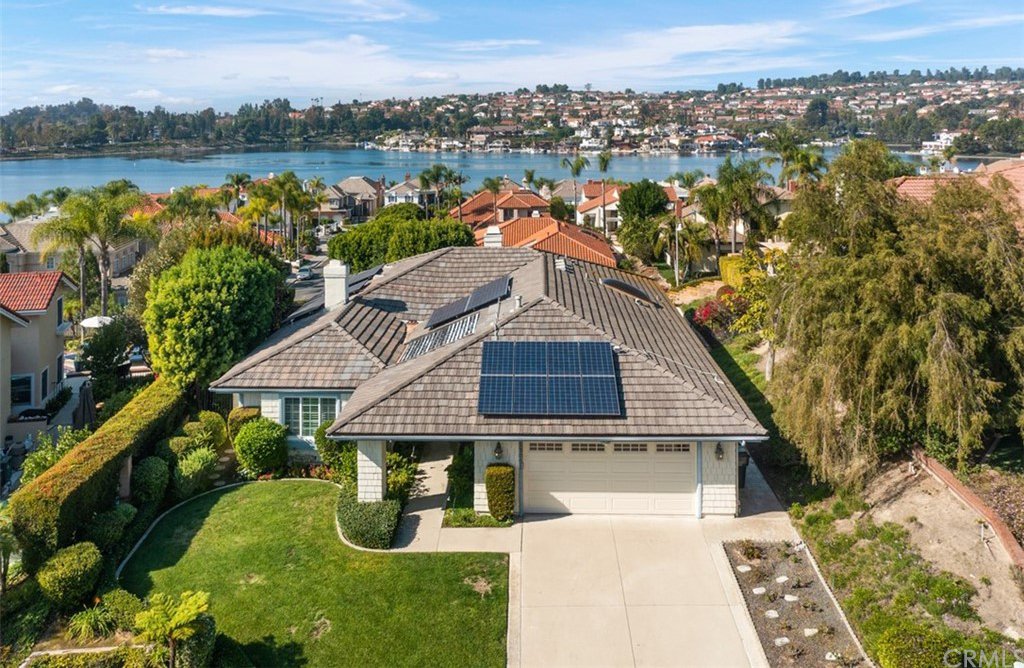23051 Tiagua, Mission Viejo, CA 92692
- $1,395,000
- 3
- BD
- 2
- BA
- 2,297
- SqFt
- Sold Price
- $1,395,000
- List Price
- $1,395,000
- Closing Date
- Dec 15, 2021
- Status
- CLOSED
- MLS#
- OC21250182
- Year Built
- 1981
- Bedrooms
- 3
- Bathrooms
- 2
- Living Sq. Ft
- 2,297
- Lot Size
- 7,725
- Acres
- 0.18
- Lot Location
- Back Yard, Front Yard, Sprinklers In Rear, Sprinklers In Front, Lawn, Landscaped, Near Park, Yard
- Days on Market
- 5
- Property Type
- Single Family Residential
- Style
- Cape Cod, Ranch
- Property Sub Type
- Single Family Residence
- Stories
- One Level
- Neighborhood
- Andalusia (An)
Property Description
Executive SINGLE-STORY home with PANO VIEWS located in the "Andalusia" tract of Mission Viejo. This open floor plan with 2297 sqft. has 3 bedrooms and 2 full baths on a 7725 sqft lot. Massive saw cut wood beams and vaulted ceilings are on display as you walk in your front door. Wood and tile floors throughout. The dining and living rooms have a stately brick two-sided fireplace. Family room w/ fireplace is adjacent to kitchen and could easily be opened-up to perfect this amazing floorplan. Kitchen, Family Room and Master all have easy lanai access via sliding glass doors. They all enjoy PANO lake, ridge, city light and sunset views. Bright kitchen w/ garden window, ceramic tile and plentiful cabinetry. Sunny breakfast nook, a perfect 10. Private backyard enjoys succulents, plumeria, citrus and roses, desirable dining and seating areas and automatic awnings. Great density and good spacing on both sides. You will also enjoy solar power, inside laundry, ceiling fans, plantation shutters, forced heating/central air. Shopping, dining, library, parks, tot lot, golf, fishing, sailing, swimming, volleyball, hiking, biking and Capo Unified Blue Ribbon/CA Distinguished Schools all within minutes. No Mello Roos/low 1.1% tax rates, low hoa and Lake Mission Viejo's East Beach and park is walking distance from your front door. Welcome home!
Additional Information
- HOA
- 208
- Frequency
- Quarterly
- Second HOA
- $21
- Association Amenities
- Boat House, Call for Rules, Clubhouse, Controlled Access, Dock, Other Courts, Barbecue, Picnic Area, Playground, Guard, Security, Storage
- Other Buildings
- Boat House
- Appliances
- Dishwasher, Electric Cooktop, Gas Range, Gas Water Heater, Microwave, Trash Compactor, Vented Exhaust Fan, Water To Refrigerator
- Pool Description
- None
- Fireplace Description
- Dining Room, Family Room, Living Room
- Heat
- Central, Fireplace(s)
- Cooling
- Yes
- Cooling Description
- Central Air
- View
- City Lights, Hills, Lake, Neighborhood, Panoramic, Water
- Exterior Construction
- Stucco
- Patio
- Brick, Concrete, Covered, Front Porch, Open, Patio
- Roof
- Shake, Wood
- Garage Spaces Total
- 2
- Sewer
- Public Sewer
- Water
- Public
- School District
- Capistrano Unified
- Elementary School
- Riley
- Middle School
- Newhart
- High School
- Capistrano Valley
- Interior Features
- Beamed Ceilings, Ceiling Fan(s), Cathedral Ceiling(s), High Ceilings, Pantry, Recessed Lighting, Tile Counters, Track Lighting, Bar, All Bedrooms Down, Bedroom on Main Level, Main Level Master, Walk-In Closet(s)
- Attached Structure
- Detached
- Number Of Units Total
- 1
Listing courtesy of Listing Agent: Doug Krone (doug@kroneassociates.com) from Listing Office: Bullock Russell RE Services.
Listing sold by Qiang Gregor Li from
Mortgage Calculator
Based on information from California Regional Multiple Listing Service, Inc. as of . This information is for your personal, non-commercial use and may not be used for any purpose other than to identify prospective properties you may be interested in purchasing. Display of MLS data is usually deemed reliable but is NOT guaranteed accurate by the MLS. Buyers are responsible for verifying the accuracy of all information and should investigate the data themselves or retain appropriate professionals. Information from sources other than the Listing Agent may have been included in the MLS data. Unless otherwise specified in writing, Broker/Agent has not and will not verify any information obtained from other sources. The Broker/Agent providing the information contained herein may or may not have been the Listing and/or Selling Agent.
