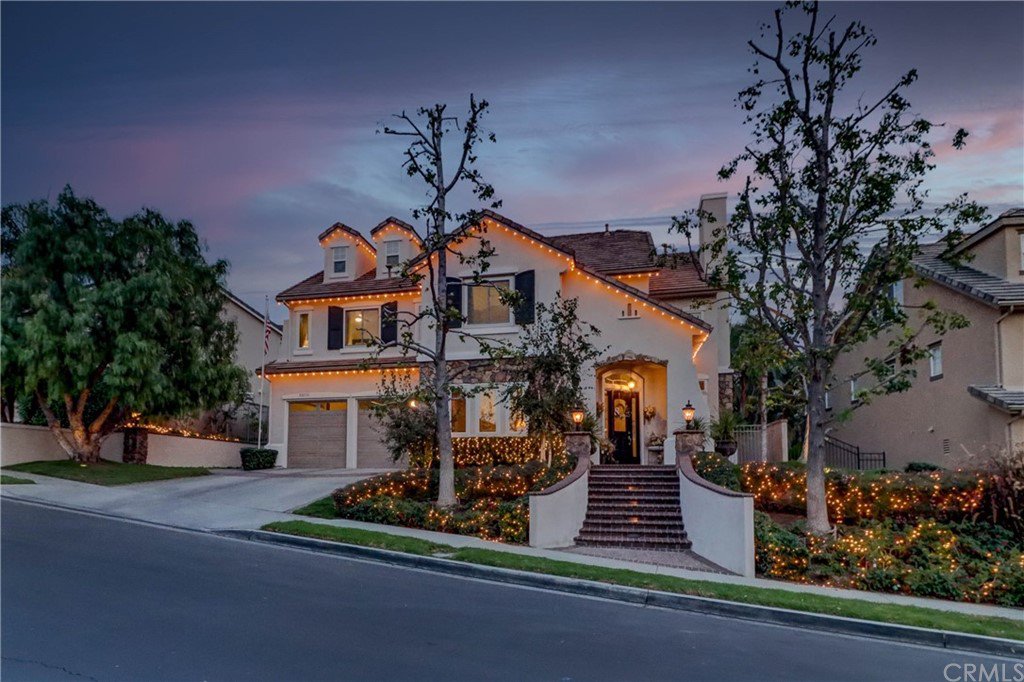23272 Eagle Ridge, Mission Viejo, CA 92692
- $1,677,000
- 4
- BD
- 3
- BA
- 3,747
- SqFt
- Sold Price
- $1,677,000
- List Price
- $1,595,000
- Closing Date
- Jan 11, 2022
- Status
- CLOSED
- MLS#
- OC21250146
- Year Built
- 2000
- Bedrooms
- 4
- Bathrooms
- 3
- Living Sq. Ft
- 3,747
- Lot Size
- 7,962
- Acres
- 0.18
- Lot Location
- Back Yard, Cul-De-Sac, Front Yard, Lawn
- Days on Market
- 5
- Property Type
- Single Family Residential
- Property Sub Type
- Single Family Residence
- Stories
- Three Or More Levels
Property Description
The Dream home you’ve been searching for in Stoneridge is now available. Very large home with a warm cozy feel is situated on a generous size lot, the space has been utilized beautifully. Pride of ownership and attention to detail in this home is impressive. Main floor offers stunning staircase with beautiful custom built-in shelving, formal living area, separate office, dining room, beautiful stone fireplace in family room that flows into the kitchen featuring Bosch 5 burner Gas range, double ovens and a huge walk-in pantry with adjacent eating area off kitchen. Family room and backyard are wired for sound system. Meander outdoors to your own private resort, beautiful salt water pool and oversized spa which both have recently been resurfaced, custom boulder hardscape and landscape are the perfect backdrop. Multiple areas to enjoy the sun or step into the shade under the large patio cover. Custom, Built-in Outdoor Cooking area including Viking oversized BBQ and fridge. First and second floor of the home have new Renewal by Andersen windows installed. Three car garage, tandem style. Back inside, follow the beautiful Wood style Luxury Vinyl Tile up the stairway to the second floor you'll find the Master Suite with an incredible bathroom and to die for walk-in closet you can get lost in. Along with 3 additional generously sized bedrooms' with walk-in closets. Laundry room is conveniently located on the second floor. The third floor offers a large Game/Media Room with extensive walk-in attic space to store all your treasures. Owners of this home can enjoy lake privileges to Private Lake Mission Viejo and all the amenities.
Additional Information
- HOA
- 232
- Frequency
- Monthly
- Second HOA
- $21
- Association Amenities
- Playground, Guard
- Appliances
- Double Oven, Dishwasher, Gas Range, Microwave
- Pool
- Yes
- Pool Description
- In Ground, Private, Salt Water
- Fireplace Description
- Family Room, Master Bedroom
- Heat
- Central
- Cooling
- Yes
- Cooling Description
- Central Air
- View
- None
- Patio
- Concrete, Covered, Patio
- Garage Spaces Total
- 3
- Sewer
- Public Sewer
- Water
- Public
- School District
- Capistrano Unified
- Elementary School
- Riley
- Middle School
- Fred Newhart
- High School
- Capistrano Valley
- Interior Features
- Ceiling Fan(s), Crown Molding, Cathedral Ceiling(s), Granite Counters, High Ceilings, Pantry, Stone Counters, Storage, All Bedrooms Up, Walk-In Pantry, Walk-In Closet(s)
- Attached Structure
- Detached
- Number Of Units Total
- 1
Listing courtesy of Listing Agent: Scott Alden (Scott4homes@scottalden.com) from Listing Office: eXp Realty of California Inc.
Listing sold by Steve Tucker from Tucker Investments
Mortgage Calculator
Based on information from California Regional Multiple Listing Service, Inc. as of . This information is for your personal, non-commercial use and may not be used for any purpose other than to identify prospective properties you may be interested in purchasing. Display of MLS data is usually deemed reliable but is NOT guaranteed accurate by the MLS. Buyers are responsible for verifying the accuracy of all information and should investigate the data themselves or retain appropriate professionals. Information from sources other than the Listing Agent may have been included in the MLS data. Unless otherwise specified in writing, Broker/Agent has not and will not verify any information obtained from other sources. The Broker/Agent providing the information contained herein may or may not have been the Listing and/or Selling Agent.
