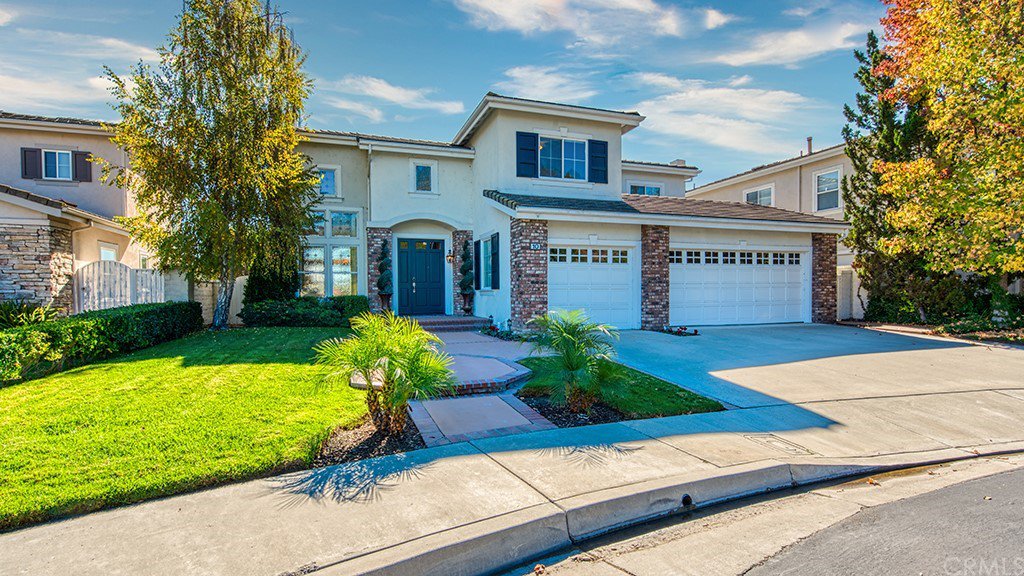10 Shoal Creek, Coto De Caza, CA 92679
- $1,680,000
- 3
- BD
- 3
- BA
- 3,002
- SqFt
- Sold Price
- $1,680,000
- List Price
- $1,699,000
- Closing Date
- Jan 18, 2022
- Status
- CLOSED
- MLS#
- OC21249069
- Year Built
- 1994
- Bedrooms
- 3
- Bathrooms
- 3
- Living Sq. Ft
- 3,002
- Lot Size
- 6,360
- Acres
- 0.15
- Lot Location
- 0-1 Unit/Acre, Back Yard, Close to Clubhouse, Front Yard, Landscaped, On Golf Course
- Days on Market
- 26
- Property Type
- Single Family Residential
- Property Sub Type
- Single Family Residence
- Stories
- Two Levels
- Neighborhood
- Fairway Estates (Fe)
Property Description
Located directly on the 18th hole of Coto De Caza's South golf course and within walking distance to the Coto De Caza Golf & Racquet Club, this pristine 3 bed, 3 bath home features unobstructed panoramic views and features a saltwater pool and spa! Entering the front door, you will find a spacious formal living room and dining room with vaulted ceilings, tall windows, and crown molding throughout. A perfect home for entertaining guests, the open-concept floor plan features a family room that opens to an upgraded kitchen with granite countertops, stainless steel appliances, a center island and a walk-in pantry. The family room also features a fireplace and automatic blinds. Also on the main floor, you will find a wine cellar, bedroom, full bathroom, and a laundry room that connects to a spacious 3-car garage with epoxy floors. An elegant wrought iron banister leads you up to the 2nd floor, where you will find a Master Suite with a balcony overlooking the immaculate fairway. The en suite bathroom features a dual vanity, drop-in tub, and glass shower. Here, you will also find the walk-in closet of your dreams featuring white custom built-ins, marble flooring and a chandelier for that extra glamorous touch (if needed this space could be converted back into a 4th bedroom). Down the hall, a full bathroom with a dual vanity sits next to a 3rd bedroom. Stepping outside into the backyard, you will find gorgeous golf course views and multiple areas to entertain, an upgraded salt water pool and spa, a large pergola-covered space, as well as a built-in griddle. This home is ideally situated on a single-loaded street and features paid solar panels, smart home features, and a water filtration system/softener! 10 Shoal Creek is a RARE FIND so don’t miss the opportunity to come see all it has to offer!
Additional Information
- HOA
- 235
- Frequency
- Monthly
- Association Amenities
- Controlled Access, Sport Court, Dog Park, Golf Course, Horse Trails, Other Courts, Playground, Guard, Security, Trail(s)
- Appliances
- Dishwasher, Range Hood, Water Softener, Water Heater, Water Purifier
- Pool
- Yes
- Pool Description
- In Ground, Private, Salt Water
- Fireplace Description
- Family Room
- Heat
- Central
- Cooling
- Yes
- Cooling Description
- Central Air
- View
- Golf Course, Panoramic, Trees/Woods
- Garage Spaces Total
- 3
- Sewer
- Public Sewer
- Water
- Public
- School District
- Capistrano Unified
- Elementary School
- Wagon Wheel
- Middle School
- Las Flores
- High School
- Tesoro
- Interior Features
- Built-in Features, Ceiling Fan(s), Crown Molding, Cathedral Ceiling(s), Granite Counters, Open Floorplan, Pantry, Smart Home, Bedroom on Main Level, Walk-In Pantry, Wine Cellar, Walk-In Closet(s)
- Attached Structure
- Detached
- Number Of Units Total
- 1
Listing courtesy of Listing Agent: Drew Weddle (drew@thebowenteam.com) from Listing Office: Re/Max Real Estate Group.
Listing sold by Brandon Hobbs from Reason Real Estate
Mortgage Calculator
Based on information from California Regional Multiple Listing Service, Inc. as of . This information is for your personal, non-commercial use and may not be used for any purpose other than to identify prospective properties you may be interested in purchasing. Display of MLS data is usually deemed reliable but is NOT guaranteed accurate by the MLS. Buyers are responsible for verifying the accuracy of all information and should investigate the data themselves or retain appropriate professionals. Information from sources other than the Listing Agent may have been included in the MLS data. Unless otherwise specified in writing, Broker/Agent has not and will not verify any information obtained from other sources. The Broker/Agent providing the information contained herein may or may not have been the Listing and/or Selling Agent.
