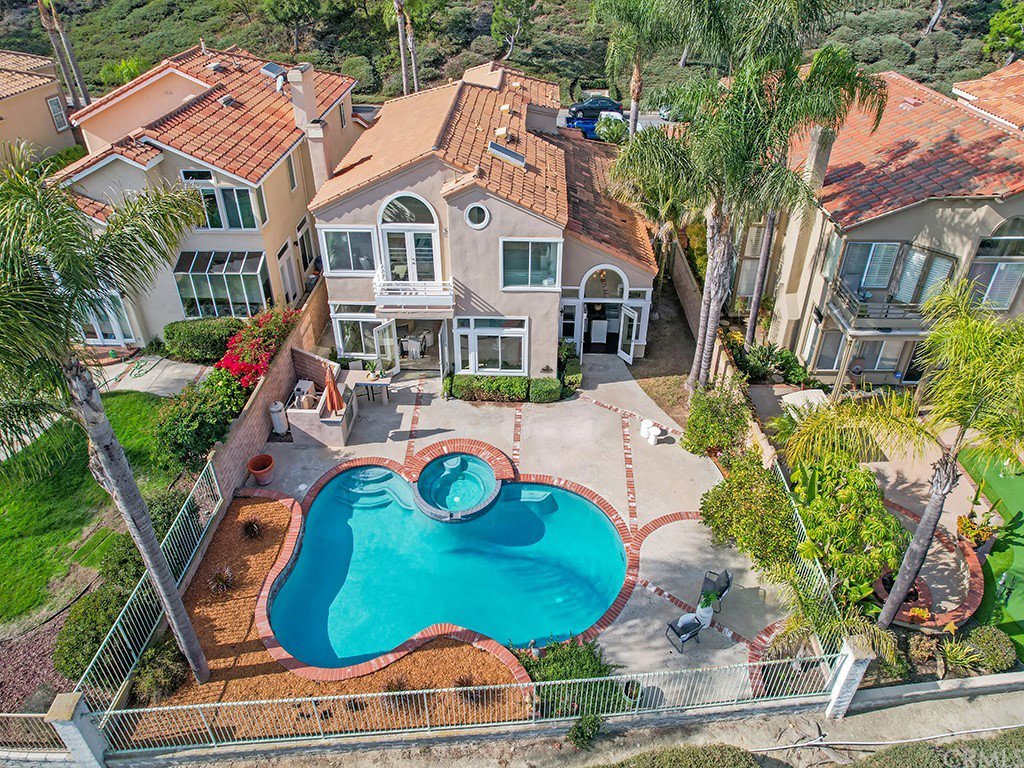29562 Seriana, Laguna Niguel, CA 92677
- $1,700,000
- 4
- BD
- 3
- BA
- 2,735
- SqFt
- Sold Price
- $1,700,000
- List Price
- $1,598,000
- Closing Date
- Dec 21, 2021
- Status
- CLOSED
- MLS#
- OC21249026
- Year Built
- 1988
- Bedrooms
- 4
- Bathrooms
- 3
- Living Sq. Ft
- 2,735
- Lot Size
- 6,500
- Acres
- 0.15
- Lot Location
- Back Yard, Cul-De-Sac, Sprinklers In Rear, Sprinklers In Front
- Days on Market
- 7
- Property Type
- Single Family Residential
- Style
- Traditional
- Property Sub Type
- Single Family Residence
- Stories
- Two Levels
- Neighborhood
- Paragon - Niguel Summit (Par)
Property Description
Phenomenal, Panoramic Unobstructed VIEWS of Ocean, City Lights and Saddleback Mountain. Tastefully updated, incredibly versatile floor plan, cul de sac, single loaded street, three car garage, and an ideal location. Your new home has it all! As you enter your new JM Peters Paragon home, you'll be greeted with Natural Light illuminating off the Vaulted Ceilings and the Gorgeous Blend of Wood Flooring and Italian Limestone Tile, with a Striking Staircase highlighting the entrance. This Highly Desirable Floor Plan has an incredible flow to it with a spacious downstairs office or bedroom with full bath, a Large Kitchen featuring Granite Countertops, a breakfast bar open to the family room with Panoramic Views and more natural light, a master suite with spa like bath and balcony that overlooks the Pool, Spa and Direct Ocean Views. This rare home features an oversized secondary bedroom that could easily function as a bonus room, play room, theater, or office if you don't need the 4th bedroom! Entertainers Backyard is fully equipped with a Built-in BBQ, Resort-Like Swimming Pool and Spa and Breathtaking Views! Additional Features include: New Paint Inside, Brand New Carpet, Recessed Lighting, Ceiling Fans, Central A/C and Forced Air Heat. Located in the prestigious Niguel Summit, you're just a quick drive to the beaches, hiking trails, shopping, dining, and world famous resort communities of Dana Point and Laguna Beach.
Additional Information
- HOA
- 154
- Frequency
- Monthly
- Association Amenities
- Trail(s)
- Appliances
- Built-In Range, Barbecue, Double Oven, Dishwasher, Disposal, Microwave, Refrigerator
- Pool
- Yes
- Pool Description
- Gunite, Heated, In Ground, Private
- Fireplace Description
- Family Room
- Heat
- Central, Forced Air, Fireplace(s)
- Cooling
- Yes
- Cooling Description
- Central Air
- View
- City Lights, Coastline, Canyon, Hills, Mountain(s), Neighborhood, Ocean, Panoramic, Pool, Valley, Trees/Woods, Water
- Exterior Construction
- Drywall, Stucco
- Roof
- Spanish Tile
- Garage Spaces Total
- 3
- Sewer
- Public Sewer
- Water
- Public
- School District
- Capistrano Unified
- Interior Features
- Balcony, Ceiling Fan(s), Granite Counters, High Ceilings, Recessed Lighting, Bedroom on Main Level, Walk-In Closet(s)
- Attached Structure
- Detached
- Number Of Units Total
- 1
Listing courtesy of Listing Agent: Dave Wilkinson (Dave@DaveWilkinson.com) from Listing Office: Keller Williams Realty.
Listing sold by Amir Kayyal from Fusion Financial
Mortgage Calculator
Based on information from California Regional Multiple Listing Service, Inc. as of . This information is for your personal, non-commercial use and may not be used for any purpose other than to identify prospective properties you may be interested in purchasing. Display of MLS data is usually deemed reliable but is NOT guaranteed accurate by the MLS. Buyers are responsible for verifying the accuracy of all information and should investigate the data themselves or retain appropriate professionals. Information from sources other than the Listing Agent may have been included in the MLS data. Unless otherwise specified in writing, Broker/Agent has not and will not verify any information obtained from other sources. The Broker/Agent providing the information contained herein may or may not have been the Listing and/or Selling Agent.
