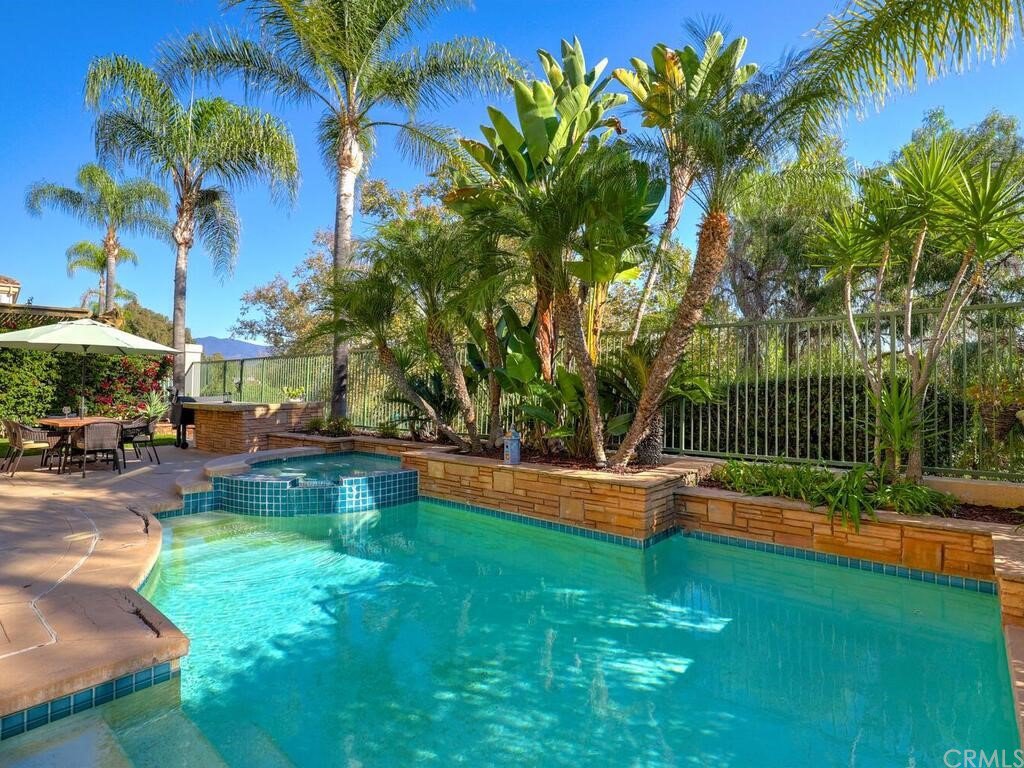28 Sembrado, Rancho Santa Margarita, CA 92688
- $1,470,000
- 4
- BD
- 4
- BA
- 3,599
- SqFt
- Sold Price
- $1,470,000
- List Price
- $1,399,000
- Closing Date
- Jan 03, 2022
- Status
- CLOSED
- MLS#
- OC21248761
- Year Built
- 1991
- Bedrooms
- 4
- Bathrooms
- 4
- Living Sq. Ft
- 3,599
- Lot Size
- 6,200
- Acres
- 0.14
- Lot Location
- Back Yard, Front Yard
- Days on Market
- 8
- Property Type
- Single Family Residential
- Style
- Spanish
- Property Sub Type
- Single Family Residence
- Stories
- Two Levels
- Neighborhood
- Montilla (Mnt)
Property Description
This home has it all. It is located in beautiful Rancho Santa Margarita with great views, a pool, a spa, and an open floor plan, all on a peaceful cul-de-sac. The double door entry opens into a spacious main floor living area with large windows, cathedral ceilings, a cozy fireplace, and luxuriously wide stairs to the second floor. The light and bright open floor plan is ideal for entertaining. You will enjoy cooking in this vast, upgraded kitchen with granite counters, oversized built-in panel refrigerator, two ovens, a Dacor five-burner gas stove, plenty of storage cupboards and glass-faced display cabinets. The main floor includes a family room with an additional fireplace and large view oriented windows. A combination of engineered hardwood, marble, and tile covers the floors throughout and new carpet has been recently installed in all the upstairs bedrooms. The large master suite includes dual vanities, a step-in shower, a large soaking bathtub; a huge cedar lined walk-in closet and expansive view windows. The second level has two more bedrooms, two bathrooms, and a bonus room with a private balcony. The main level includes an additional bedroom / office space with its own bathroom. As you step outside, you will be greeted by the large, secluded entertainer’s backyard, complete with an in-ground pool and spa, and a built-in bar. Two sets of French doors open to the back yard and can create a seamless indoor/outdoor experience on pleasant days. The new homeowner will enjoy a dual set of meticulously maintained Carrier brand heating and air conditioning units and dual programmable Nest thermostats to remotely dial in a comfort level between upstairs and downstairs. This home is a quick walk to the award-winning Arroyo Vista Elementary School and Park with a community pool and tennis courts. The very nearby O’Neill Regional Park open space makes for the perfect place to hike, bike, run, or walk the dog on miles of trails. Don’t miss the opportunity to make this your new home! Low HOA & Taxes, No Mello Roos.
Additional Information
- HOA
- 135
- Frequency
- Monthly
- Second HOA
- $71
- Association Amenities
- Playground, Pool, Spa/Hot Tub, Tennis Court(s), Trail(s)
- Appliances
- Double Oven, Dishwasher, Gas Cooktop, Disposal, Ice Maker, Microwave, Refrigerator
- Pool
- Yes
- Pool Description
- Community, In Ground, Private, Association
- Fireplace Description
- Family Room, Gas, Living Room, Wood Burning
- Heat
- Central, Fireplace(s)
- Cooling
- Yes
- Cooling Description
- Central Air, Dual
- View
- Park/Greenbelt, Trees/Woods
- Exterior Construction
- Stucco
- Patio
- Front Porch
- Roof
- Spanish Tile
- Garage Spaces Total
- 3
- Sewer
- Public Sewer
- Water
- Public
- School District
- Capistrano Unified
- Elementary School
- Arroyo
- High School
- Tesoro
- Interior Features
- Balcony, Ceiling Fan(s), Cathedral Ceiling(s), Granite Counters, High Ceilings, Pantry, Storage, Tile Counters, Track Lighting, Bedroom on Main Level, Entrance Foyer, Walk-In Closet(s)
- Attached Structure
- Detached
- Number Of Units Total
- 1
Listing courtesy of Listing Agent: Ruth Bruno (ruth@ruthbrunorealestate.com) from Listing Office: Regency Real Estate Brokers.
Listing sold by Sanjeev Kataria from Alta Realty Group CA, Inc
Mortgage Calculator
Based on information from California Regional Multiple Listing Service, Inc. as of . This information is for your personal, non-commercial use and may not be used for any purpose other than to identify prospective properties you may be interested in purchasing. Display of MLS data is usually deemed reliable but is NOT guaranteed accurate by the MLS. Buyers are responsible for verifying the accuracy of all information and should investigate the data themselves or retain appropriate professionals. Information from sources other than the Listing Agent may have been included in the MLS data. Unless otherwise specified in writing, Broker/Agent has not and will not verify any information obtained from other sources. The Broker/Agent providing the information contained herein may or may not have been the Listing and/or Selling Agent.
