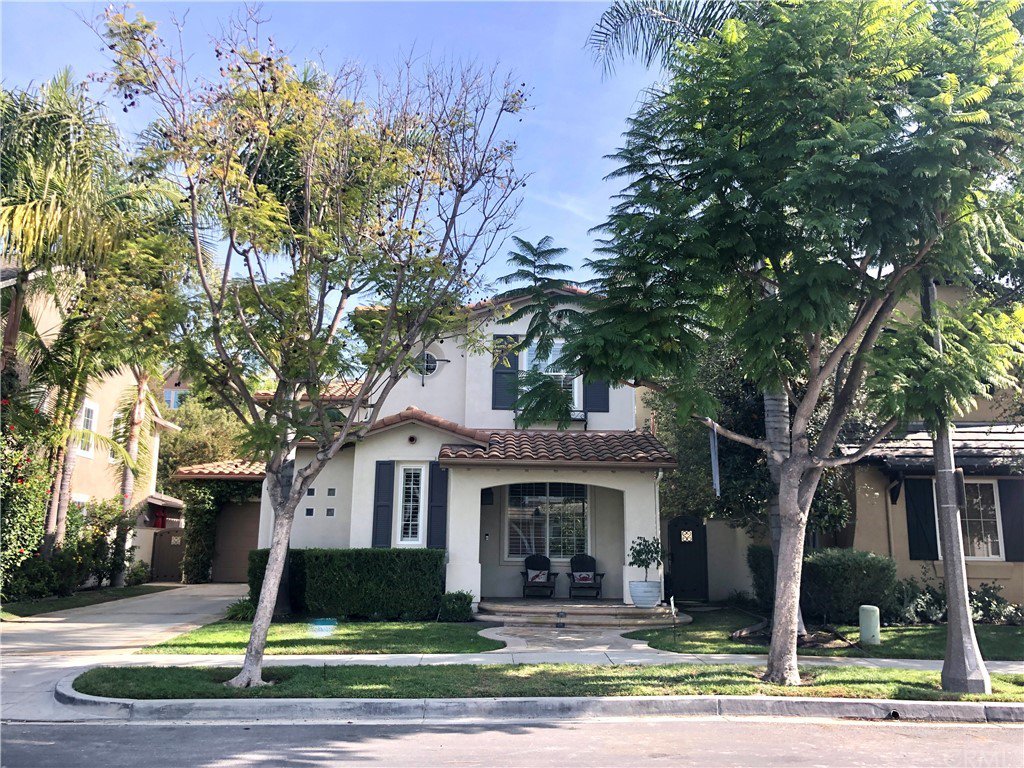14 Smoke Tree Drive, Ladera Ranch, CA 92694
- $1,700,000
- 4
- BD
- 3
- BA
- 3,138
- SqFt
- Sold Price
- $1,700,000
- List Price
- $1,599,000
- Closing Date
- Dec 22, 2021
- Status
- CLOSED
- MLS#
- OC21247830
- Year Built
- 2002
- Bedrooms
- 4
- Bathrooms
- 3
- Living Sq. Ft
- 3,138
- Lot Size
- 6,312
- Acres
- 0.14
- Lot Location
- Cul-De-Sac, Front Yard
- Days on Market
- 5
- Property Type
- Single Family Residential
- Property Sub Type
- Single Family Residence
- Stories
- Two Levels
- Neighborhood
- Willow Bend (Wilb)
Property Description
Welcome to 14 Smoke Tree Dr., Ladera Ranch! This Gorgeous Home is located in the heart of Avendale Village! Situated on a Spacious Lot, this 4 Bed, 3 Bath plus Loft is positioned on a wonderful Cul-de-Sac. This Home features approximately 3100 SqFt and a beautiful open floor plan highlighted with distressed hardwood floors, plantation shutters, crown molding, leaded glass, and updated lighting. The Gourmet Kitchen is finished with stunning Carrera marble island, stainless steel farm house sink, white cabinetry, stone back splash. The Kitchen opens to the Family Room featuring a cozy fireplace. Flowing open floor plan with a main floor bedroom and full bath. Upstairs features a large bonus room and three additional bedrooms, including the expansive Master Retreat with finished walk-in-closet. Extra features include an extended driveway, three car tandem garage, custom built-in cabinets, covered front porch, Flagstone Finishes, mud room with wainscoting, newly installed water heater, whole house Water Softener, and PEX repiping was completed. Entertainment backyard complete with Spa, Fire Pit, Synthetic Grass, Built-In BBQ & Bar, and nine hole Putting Green. Perfect for entertaining friends, family, and play dates for the kids. Enjoy all of the wonderful amenities of Ladera Ranch including several resort style pools, clubhouses, tennis courts, skate board parks, water parks, hiking and biking trails, summer concerts, restaurants, and so much more!
Additional Information
- HOA
- 231
- Frequency
- Monthly
- Association Amenities
- Clubhouse, Sport Court, Dog Park, Meeting Room, Outdoor Cooking Area, Barbecue, Picnic Area, Playground, Pool, Spa/Hot Tub, Tennis Court(s), Trail(s)
- Appliances
- Built-In Range, Double Oven, Dishwasher, Disposal, Microwave, Range Hood, Self Cleaning Oven
- Pool Description
- Community, Association
- Fireplace Description
- Family Room, Living Room
- Cooling
- Yes
- Cooling Description
- Central Air, Dual
- View
- None
- Roof
- Tile
- Garage Spaces Total
- 3
- Sewer
- Public Sewer
- Water
- Public
- School District
- Capistrano Unified
- Elementary School
- Oso Grande
- Middle School
- Ladera Ranch
- High School
- San Juan Hills
- Interior Features
- Bedroom on Main Level
- Attached Structure
- Detached
- Number Of Units Total
- 1
Listing courtesy of Listing Agent: Alex Celani (alex@tritechsales.net) from Listing Office: First Title Realty Inc.
Listing sold by Kathy Wren from Seven Gables Real Estate
Mortgage Calculator
Based on information from California Regional Multiple Listing Service, Inc. as of . This information is for your personal, non-commercial use and may not be used for any purpose other than to identify prospective properties you may be interested in purchasing. Display of MLS data is usually deemed reliable but is NOT guaranteed accurate by the MLS. Buyers are responsible for verifying the accuracy of all information and should investigate the data themselves or retain appropriate professionals. Information from sources other than the Listing Agent may have been included in the MLS data. Unless otherwise specified in writing, Broker/Agent has not and will not verify any information obtained from other sources. The Broker/Agent providing the information contained herein may or may not have been the Listing and/or Selling Agent.
