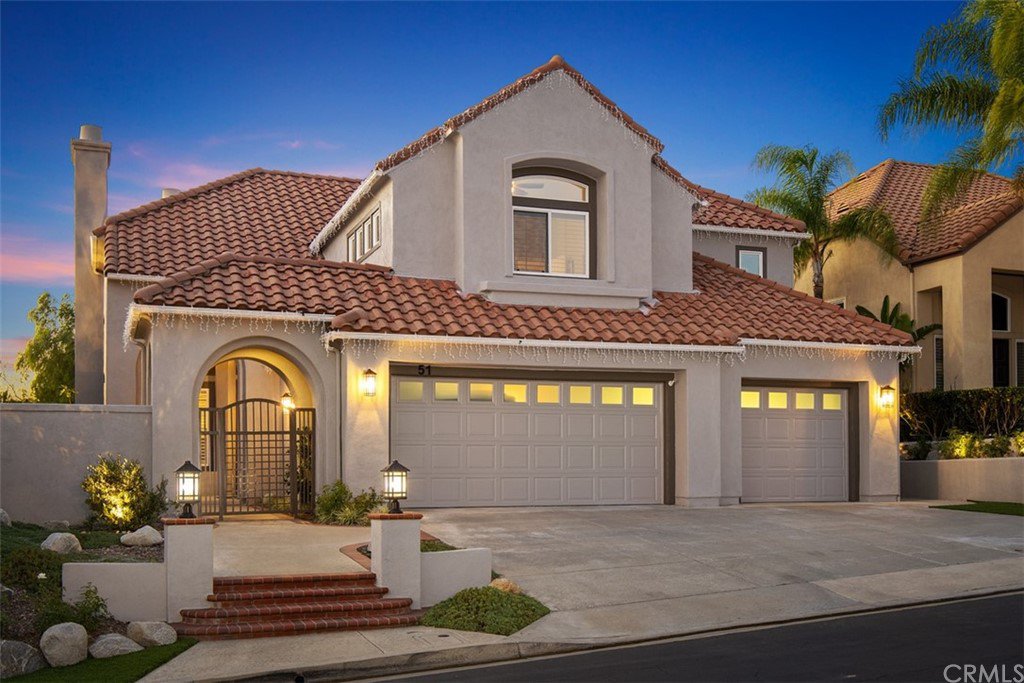51 Hillrise, Rancho Santa Margarita, CA 92679
- $1,630,050
- 5
- BD
- 4
- BA
- 3,640
- SqFt
- Sold Price
- $1,630,050
- List Price
- $1,665,000
- Closing Date
- Jan 26, 2022
- Status
- CLOSED
- MLS#
- OC21247083
- Year Built
- 1995
- Bedrooms
- 5
- Bathrooms
- 4
- Living Sq. Ft
- 3,640
- Lot Size
- 6,380
- Acres
- 0.15
- Lot Location
- Sprinkler System
- Days on Market
- 41
- Property Type
- Single Family Residential
- Property Sub Type
- Single Family Residence
- Stories
- Two Levels
- Neighborhood
- Sterling Heights (Dsh)
Property Description
Welcome to 51 Hillrise in the prestigious guard-gated resort style community of Dove Canyon. This turnkey and beautifully updated home offers 5 bedrooms, plus a loft and 3 ½ baths. Spectacular views of the Saddleback mountains, the nearby reservoir and city lights are enjoyed upstairs and down. Recent updates and features of the home include the stunning master bath with frameless shower, soaking tub, and decorative tile accents. Soaring ceilings downstairs, coffered ceilings upstairs, a kitchen with professional grade appliances (Dacor range and Bosch ovens) granite countertops, decorative back splash and designer molding are incorporated throughout the home, as well as stacked tile fireplaces. The main floor includes a formal living and dining room, large family room, and highly sought-after main floor bedroom with ensuite in addition to a guest friendly powder room. Upstairs there is the oversized master suite, secondary bedrooms and bonus room which could be a bedroom with the addition of closet doors. The Dove Canyon Gated Resort Style Community includes an Olympic sized pool, spa, pickleball, tennis courts, and the golf club's Canyon Grille restaurant, Clubhouse and gym as well as the Dove Canyon Jack Nicklaus 'signature' golf course. There are also hiking, biking, and walking trails in addition to close proximity to award winning, public and private schools. If you are looking for a beautiful property that is ready to call home, look no further!
Additional Information
- HOA
- 300
- Frequency
- Monthly
- Association Amenities
- Sport Court, Barbecue, Picnic Area, Paddle Tennis, Playground, Pickleball, Pool, Guard, Tennis Court(s), Trail(s)
- Appliances
- 6 Burner Stove, Double Oven, Dishwasher, Gas Range, Microwave, Refrigerator, Self Cleaning Oven, Vented Exhaust Fan
- Pool Description
- Association
- Fireplace Description
- Electric, Family Room, Living Room, Wood Burning
- Heat
- Forced Air, Radiant
- Cooling
- Yes
- Cooling Description
- Central Air
- View
- City Lights, Hills, Lake, Mountain(s), Panoramic
- Roof
- Tile
- Garage Spaces Total
- 3
- Sewer
- Public Sewer
- Water
- Public
- School District
- Saddleback Valley Unified
- Elementary School
- Robinson
- Interior Features
- Ceiling Fan(s), Cathedral Ceiling(s), High Ceilings, Paneling/Wainscoting, Recessed Lighting, Sunken Living Room, Two Story Ceilings, Attic, Bedroom on Main Level, Walk-In Closet(s)
- Attached Structure
- Detached
- Number Of Units Total
- 1
Listing courtesy of Listing Agent: Flo Bullock (flo@bullockrussell.com) from Listing Office: Bullock Russell RE Services.
Listing sold by Semsettin Kilic from Kilic Realty Inc.
Mortgage Calculator
Based on information from California Regional Multiple Listing Service, Inc. as of . This information is for your personal, non-commercial use and may not be used for any purpose other than to identify prospective properties you may be interested in purchasing. Display of MLS data is usually deemed reliable but is NOT guaranteed accurate by the MLS. Buyers are responsible for verifying the accuracy of all information and should investigate the data themselves or retain appropriate professionals. Information from sources other than the Listing Agent may have been included in the MLS data. Unless otherwise specified in writing, Broker/Agent has not and will not verify any information obtained from other sources. The Broker/Agent providing the information contained herein may or may not have been the Listing and/or Selling Agent.
