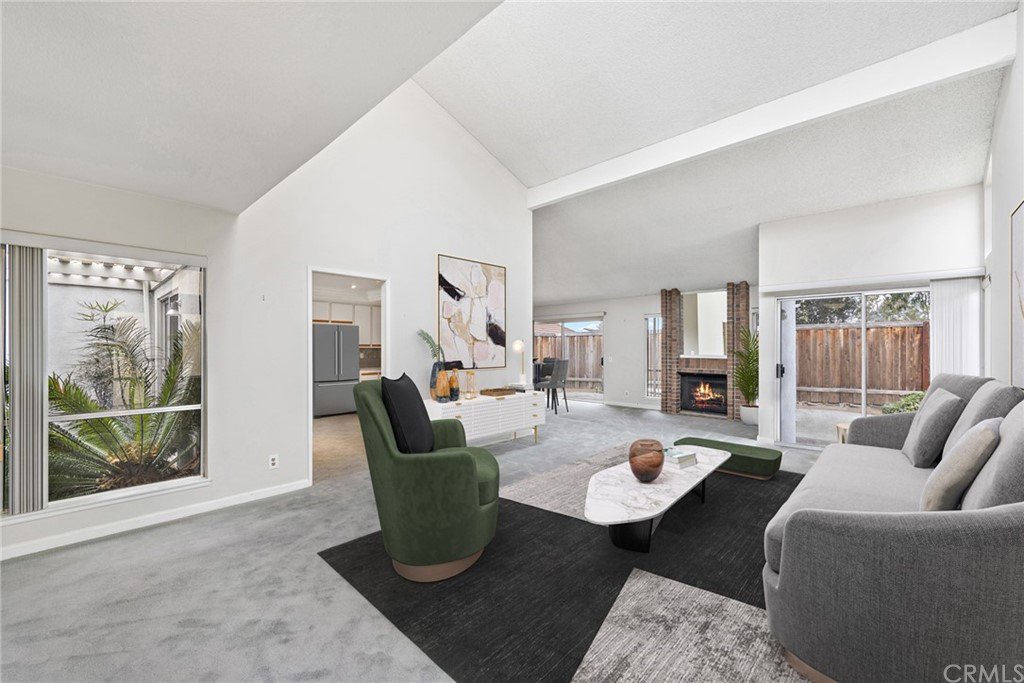21811 Northwood Lane, Lake Forest, CA 92630
- $900,000
- 3
- BD
- 2
- BA
- 1,684
- SqFt
- Sold Price
- $900,000
- List Price
- $795,000
- Closing Date
- Dec 28, 2021
- Status
- CLOSED
- MLS#
- OC21247070
- Year Built
- 1975
- Bedrooms
- 3
- Bathrooms
- 2
- Living Sq. Ft
- 1,684
- Lot Size
- 5,474
- Acres
- 0.13
- Lot Location
- Back Yard, Front Yard, Sprinklers In Rear, Sprinklers In Front, Lawn, Landscaped, Near Park, Sprinklers On Side, Sprinkler System, Street Level, Walkstreet, Yard
- Days on Market
- 0
- Property Type
- Single Family Residential
- Style
- Contemporary
- Property Sub Type
- Single Family Residence
- Stories
- One Level
- Neighborhood
- Oaks (To)
Property Description
Extra open and bright, this spacious single-level home at The Oaks in Lake Forest exemplifies stylish easy-going living. A private wraparound yard of approximately 5,474 square feet includes patios, mature landscaping and a gated side entrance. Vaulted ceilings are featured throughout the residence, which measures about 1,684 square feet and reveals an abundance of traditional windows, clerestory windows and sliding glass doors that create an outstanding indoor/outdoor flow. The foyer effortlessly leads to a living room with fireplace and a formal dining room, with both rooms opening to the backyard. Custom recessed lighting illuminates the kitchen, where a glass door accesses a bright, landscaped atrium, white cabinetry includes a large pantry, and a bar offers pass-thru service to the dining room. Three bedrooms and two baths are showcased and include a primary suite with private front patio, a dressing area, walk-in closet with built-ins, and a bath with separate vanities. An attached two-car garage is joined by a four-car driveway for convenient guest parking. The Oaks is close to Lake Forest’s namesake lake, as well as a clubhouse, pools, horse trails, tennis courts, shopping, restaurants, parks and top-rated schools for all grade levels.
Additional Information
- HOA
- 136
- Frequency
- Monthly
- Second HOA
- $71
- Association Amenities
- Clubhouse, Sport Court, Fitness Center, Horse Trails, Insurance, Meeting Room, Meeting/Banquet/Party Room, Outdoor Cooking Area, Other Courts, Barbecue, Picnic Area, Playground, Pool, Recreation Room, Spa/Hot Tub, Tennis Court(s)
- Appliances
- Built-In Range, Dishwasher, Electric Range, Disposal, Microwave, Self Cleaning Oven, Vented Exhaust Fan
- Pool Description
- In Ground, Association
- Fireplace Description
- Living Room, Masonry, Wood Burning
- Heat
- Forced Air, Fireplace(s)
- Cooling
- Yes
- Cooling Description
- Central Air
- View
- Neighborhood
- Patio
- Covered, Patio
- Garage Spaces Total
- 2
- Sewer
- Public Sewer
- Water
- Public
- School District
- Saddleback Valley Unified
- Elementary School
- Rancho Canada
- Middle School
- Serrano
- High School
- El Toro
- Interior Features
- Beamed Ceilings, Built-in Features, Tray Ceiling(s), High Ceilings, Recessed Lighting, Storage, All Bedrooms Down, Bedroom on Main Level, Main Level Master, Walk-In Closet(s)
- Attached Structure
- Detached
- Number Of Units Total
- 1
Listing courtesy of Listing Agent: Doug Echelberger (doug@echelberger.com) from Listing Office: Pacific Sotheby's Int'l Realty.
Listing sold by Behn Borhani from Keller Williams Realty Irvine
Mortgage Calculator
Based on information from California Regional Multiple Listing Service, Inc. as of . This information is for your personal, non-commercial use and may not be used for any purpose other than to identify prospective properties you may be interested in purchasing. Display of MLS data is usually deemed reliable but is NOT guaranteed accurate by the MLS. Buyers are responsible for verifying the accuracy of all information and should investigate the data themselves or retain appropriate professionals. Information from sources other than the Listing Agent may have been included in the MLS data. Unless otherwise specified in writing, Broker/Agent has not and will not verify any information obtained from other sources. The Broker/Agent providing the information contained herein may or may not have been the Listing and/or Selling Agent.
