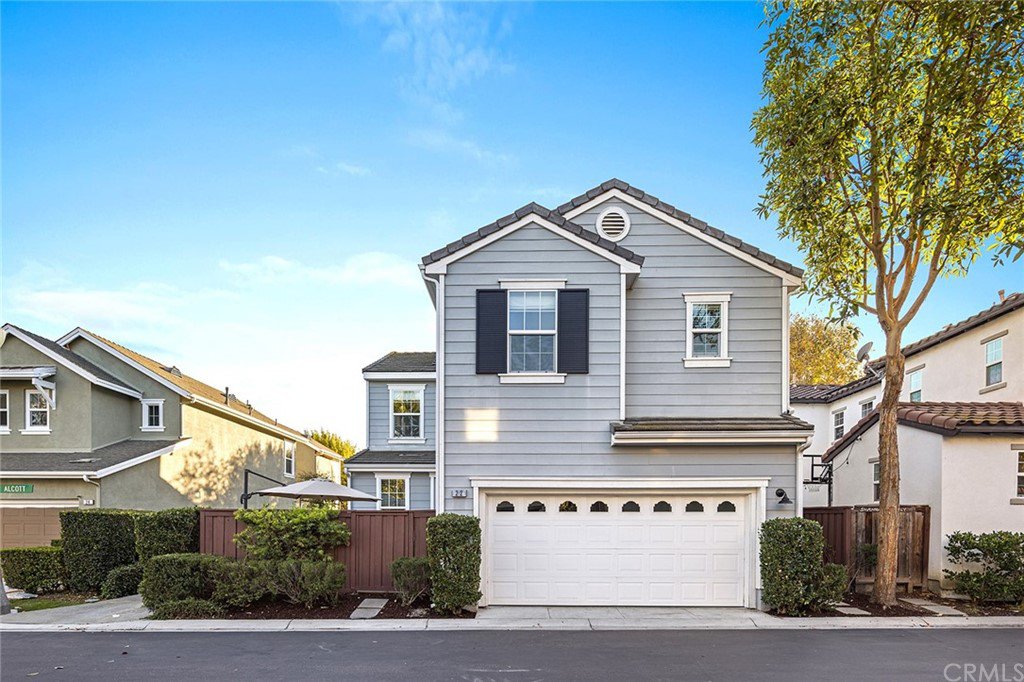22 Alcott Street, Ladera Ranch, CA 92694
- $1,130,000
- 3
- BD
- 3
- BA
- 2,164
- SqFt
- Sold Price
- $1,130,000
- List Price
- $999,000
- Closing Date
- Dec 21, 2021
- Status
- CLOSED
- MLS#
- OC21245400
- Year Built
- 2004
- Bedrooms
- 3
- Bathrooms
- 3
- Living Sq. Ft
- 2,164
- Lot Size
- 3,150
- Acres
- 0.07
- Lot Location
- Corner Lot, Front Yard, Landscaped, Near Park, Paved, Sprinkler System, Yard
- Days on Market
- 4
- Property Type
- Single Family Residential
- Property Sub Type
- Single Family Residence
- Stories
- Two Levels
- Neighborhood
- Walden Park (Wlpk)
Property Description
Charming Corner Lot Farmhouse Style property located on a private Greenbelt in the super fun kid friendly Village of Walden Park. The home is situated in a tranquil setting, with views of the greenbelt and easy access to The Paseo, the Ladera Ranch Community Waterpark, Oso Grande School, the Skatepark, multiple community pools, walking/biking paths, and playgrounds. The engaging floor plan is ideal for those who love to entertain, with a generously sized gourmet kitchen, that will inspire your inner chef with its quartz counters, center island with seating, and access to the private backyard. High ceilings, hardwood floors and numerous windows embrace natural light and lend to the feel of a spacious open floorplan. The home features upgrades such as crown molding, 7" baseboards, recessed lighting and a brand new remodeled master bath. A super-sized bonus room lends itself for winding down at the end of the day - making it a great space to hang out with the kids, movie nights (with a giant space for a big screen television) and/ or sports enthusiast game day events . An added bonus - Solar panels included, installed by builder during construction. And - the home has been repiped with a 25 year warranty transferable to the new owner. This home is practically perfect in every way.
Additional Information
- HOA
- 312
- Frequency
- Monthly
- Association Amenities
- Clubhouse, Sport Court, Outdoor Cooking Area, Barbecue, Picnic Area, Playground, Pool, Spa/Hot Tub, Tennis Court(s), Trail(s)
- Pool Description
- Association
- Fireplace Description
- Living Room
- Heat
- Forced Air
- Cooling
- Yes
- Cooling Description
- Central Air
- View
- Park/Greenbelt
- Garage Spaces Total
- 2
- Sewer
- Public Sewer
- Water
- Public
- School District
- Capistrano Unified
- Interior Features
- Jack and Jill Bath, Main Level Master, Walk-In Pantry, Walk-In Closet(s)
- Attached Structure
- Detached
- Number Of Units Total
- 1
Listing courtesy of Listing Agent: Carrie Gilmore (cgilmore@compass.com) from Listing Office: Compass.
Listing sold by Amy Sims from Legacy 15 Real Estate Brokers
Mortgage Calculator
Based on information from California Regional Multiple Listing Service, Inc. as of . This information is for your personal, non-commercial use and may not be used for any purpose other than to identify prospective properties you may be interested in purchasing. Display of MLS data is usually deemed reliable but is NOT guaranteed accurate by the MLS. Buyers are responsible for verifying the accuracy of all information and should investigate the data themselves or retain appropriate professionals. Information from sources other than the Listing Agent may have been included in the MLS data. Unless otherwise specified in writing, Broker/Agent has not and will not verify any information obtained from other sources. The Broker/Agent providing the information contained herein may or may not have been the Listing and/or Selling Agent.
