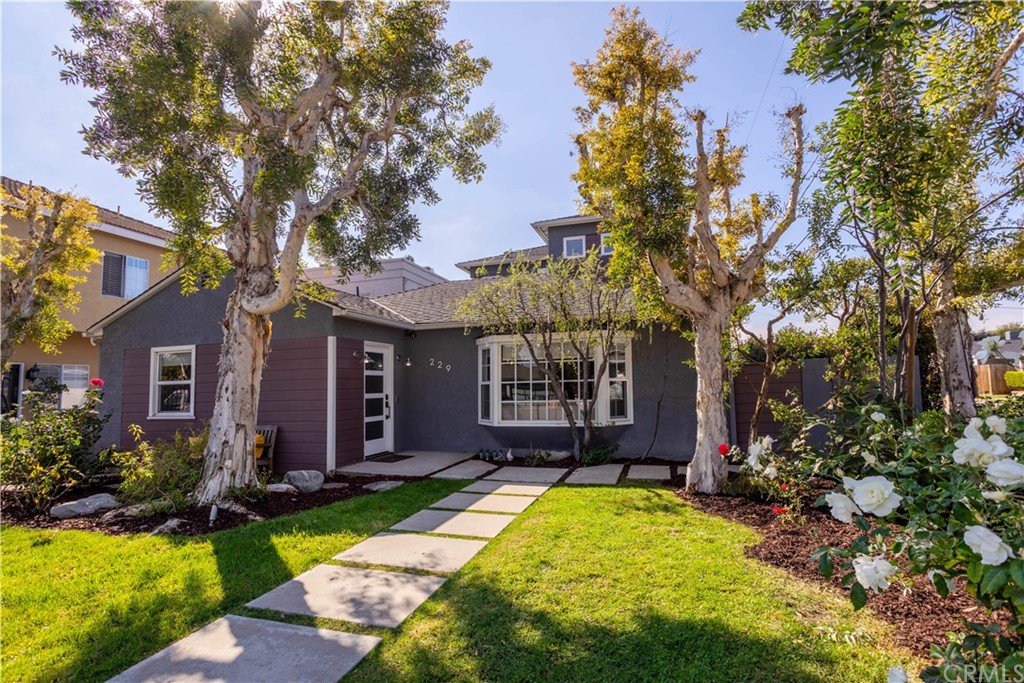229 Santa Isabel Avenue, Costa Mesa, CA 92627
- $1,912,500
- 5
- BD
- 4
- BA
- 2,604
- SqFt
- Sold Price
- $1,912,500
- List Price
- $1,950,000
- Closing Date
- Feb 14, 2022
- Status
- CLOSED
- MLS#
- OC21245189
- Year Built
- 1947
- Bedrooms
- 5
- Bathrooms
- 4
- Living Sq. Ft
- 2,604
- Lot Size
- 6,000
- Acres
- 0.14
- Lot Location
- 0-1 Unit/Acre, Corner Lot, Cul-De-Sac, Front Yard, Lawn, Landscaped, Rectangular Lot, Sprinkler System, Street Level, Yard
- Days on Market
- 26
- Property Type
- Single Family Residential
- Property Sub Type
- Single Family Residence
- Stories
- Two Levels
Property Description
Situated on a corner lot leading to a vibrant cul-de-sac in the heart of Eastside Costa Mesa, this home offers everything you're looking for. For a fantastic video tour of the home, go to https://youtu.be/ZEzL_XzQ_RE. Renovated in 2014, a second story was added to include 2 additional bedrooms, a large dual vanity bathroom as well as a loft with high ceilings and lots of natural light. During the remodel, beautiful European Oak wood flooring was added throughout the downstairs as well as a reconfigured kitchen with rich wood cabinetry and granite countertops. The kitchen includes a dual oven, pan warmer, drink refrigerator and countertop seating. The spacious main floor master bedroom has a walk-in closet, renovated dual vanity en suite and french doors accessing the back patio. With three bedrooms having direct bathroom access, this home offers plenty of options. The two downstairs guest bedrooms can also be used as an office or game room as they are currently configured. The Nest system enables security at every door as well as control of the three-zone sound system which provides music throughout the downstairs common areas and backyard. In the backyard, beyond the patio sitting area is a professionally designed putting green which is also an ideal space for exercise or play. With solar panels that are completely owned, you can count on nearly free electricity for years to come. There is an attached 2 car garage that faces a very neighborly cul-de-sac with only a few homes on it. Award-winning schools and parks are within walking distance. At less than a half-mile away from the picturesque Newport Back Bay, there are numerous biking, running, and hiking trails nearby, providing a pleasant and serene getaway from the hustle and bustle of everyday life.
Additional Information
- Appliances
- Double Oven, Dishwasher, Gas Cooktop, Gas Oven, Gas Range, Gas Water Heater, Microwave, Refrigerator, Dryer, Washer
- Pool Description
- None
- Heat
- Forced Air
- Cooling
- Yes
- Cooling Description
- Central Air, Dual
- View
- None
- Exterior Construction
- Stucco
- Patio
- Concrete
- Garage Spaces Total
- 2
- Sewer
- Public Sewer
- Water
- Public
- School District
- Newport Mesa Unified
- Elementary School
- Kaiser
- Middle School
- Ensign
- High School
- Newport Harbor
- Interior Features
- Crown Molding, Granite Counters, High Ceilings, Recessed Lighting, Bedroom on Main Level, Entrance Foyer, Main Level Master, Walk-In Closet(s)
- Attached Structure
- Detached
- Number Of Units Total
- 1
Listing courtesy of Listing Agent: Mark Christensen (markc@arborfg.com) from Listing Office: Arbor Real Estate Group.
Listing sold by Ashly Frasso from Coldwell Banker Realty
Mortgage Calculator
Based on information from California Regional Multiple Listing Service, Inc. as of . This information is for your personal, non-commercial use and may not be used for any purpose other than to identify prospective properties you may be interested in purchasing. Display of MLS data is usually deemed reliable but is NOT guaranteed accurate by the MLS. Buyers are responsible for verifying the accuracy of all information and should investigate the data themselves or retain appropriate professionals. Information from sources other than the Listing Agent may have been included in the MLS data. Unless otherwise specified in writing, Broker/Agent has not and will not verify any information obtained from other sources. The Broker/Agent providing the information contained herein may or may not have been the Listing and/or Selling Agent.
