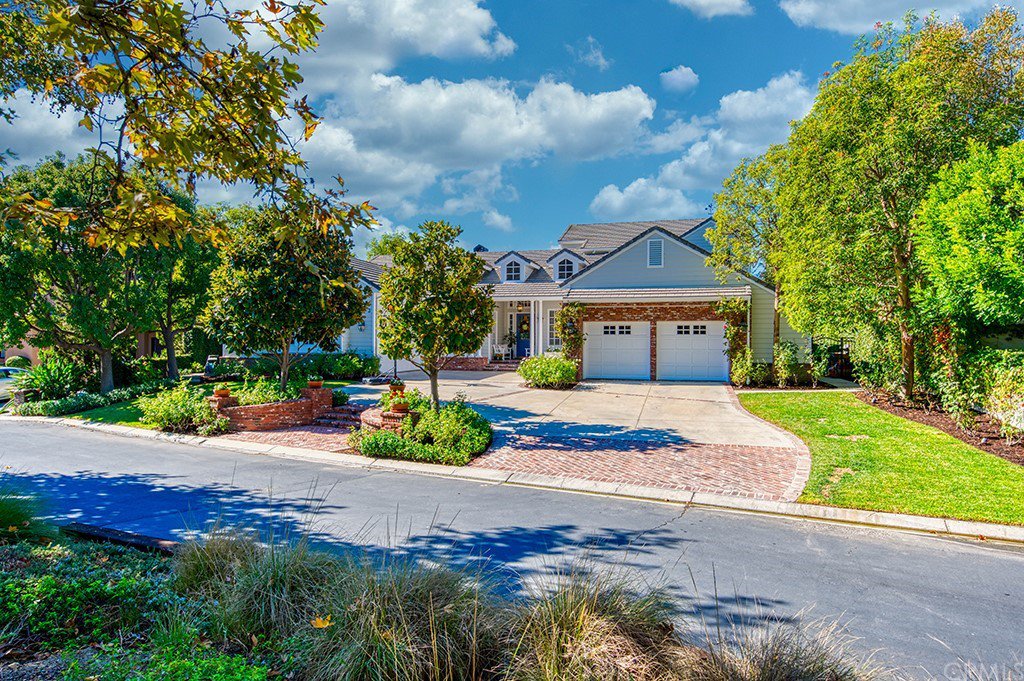3 Canada Oaks, Coto De Caza, CA 92679
- $2,850,000
- 5
- BD
- 5
- BA
- 4,400
- SqFt
- Sold Price
- $2,850,000
- List Price
- $2,999,000
- Closing Date
- Feb 10, 2022
- Status
- CLOSED
- MLS#
- OC21241929
- Year Built
- 1998
- Bedrooms
- 5
- Bathrooms
- 5
- Living Sq. Ft
- 4,400
- Lot Size
- 13,068
- Acres
- 0.30
- Lot Location
- Back Yard, Close to Clubhouse, Cul-De-Sac, Front Yard, Lawn, Landscaped, On Golf Course, Sprinkler System
- Days on Market
- 48
- Property Type
- Single Family Residential
- Style
- Traditional
- Property Sub Type
- Single Family Residence
- Stories
- Two Levels
Property Description
Welcome to 3 Canada Oaks, a one-of-a-kind custom estate with unparalleled timeless charm and magnificent curb appeal. Features a Rare main floor master suite and is Located directly on the 18th hole of Coto De Caza’s North golf course, your view is that of beautiful oak trees and greenery. The backyard is an entertainer’s dream yard, featuring retractable awnings, a large brick-lined saltwater pool and spa, 2 gazebos, a built-in bar and BBQ grill, and an outdoor fireplace. Entering the estate, you will immediately feel its allure. Through the full-glass front door, you will find the bright and airy formal living room, dining room, an office, a guest bedroom with an en suite bathroom, as well as a half bathroom and laundry room. The home also features a 1st floor Master Suite with custom built-ins and a seating area to enjoy the fireplace on a brisk night. The elegant en suite Master Bathroom features a walk-in shower, marble bathtub, dual sinks with vanity seating and a large walk-in closet with custom built-ins. The kitchen features white cabinetry, granite countertops, a center island, stainless steel appliances, double ovens, 2 sinks, and a 6-burner gas range. Just off the kitchen is the family room, featuring a built-in entertainment system and in-ceiling surround sound, an office nook, dry bar, and custom built-in shelves. Upstairs, you will find a large loft office, a bonus room with custom built-ins and room for a mini-fridge and microwave, and a jack and jill dual sink bathroom connecting to a spacious bedroom with a walk-in closet. An additional bedroom with an en suite bathroom can be found on the 2nd floor. Each bedroom also features a ceiling fan. Additionally, this home boasts recessed lighting and high ceilings throughout. This immaculate estate is a rare find, so don’t miss the opportunity to call this your home! Showings will start on 11/9.
Additional Information
- HOA
- 235
- Frequency
- Monthly
- Association Amenities
- Controlled Access, Sport Court, Dog Park, Horse Trails, Picnic Area, Playground, Trail(s)
- Other Buildings
- Gazebo
- Appliances
- Built-In Range, Barbecue, Double Oven, Dishwasher, Disposal, Microwave, Refrigerator
- Pool
- Yes
- Pool Description
- Gunite, Heated, In Ground, Pebble, Private, Salt Water
- Fireplace Description
- Family Room, Living Room, Master Bedroom, Outside
- Heat
- Central, Forced Air, Zoned
- Cooling
- Yes
- Cooling Description
- Central Air, Dual
- View
- Golf Course, Trees/Woods
- Patio
- Covered, Lanai, Patio
- Roof
- Tile
- Garage Spaces Total
- 4
- Sewer
- Public Sewer
- Water
- Public
- School District
- Capistrano Unified
- Elementary School
- Wagon Wheel
- Middle School
- Las Flores
- High School
- Tesoro
- Interior Features
- Built-in Features, Crown Molding, Granite Counters, Open Floorplan, Pantry, Paneling/Wainscoting, Bedroom on Main Level, Jack and Jill Bath, Loft, Main Level Master, Walk-In Pantry, Walk-In Closet(s)
- Attached Structure
- Detached
- Number Of Units Total
- 1
Listing courtesy of Listing Agent: Kenneth Bowen (Ken@TheBowenTeam.com) from Listing Office: Re/Max Real Estate Group.
Listing sold by Lindsay Clark from Engel & Voelkers Laguna Beach
Mortgage Calculator
Based on information from California Regional Multiple Listing Service, Inc. as of . This information is for your personal, non-commercial use and may not be used for any purpose other than to identify prospective properties you may be interested in purchasing. Display of MLS data is usually deemed reliable but is NOT guaranteed accurate by the MLS. Buyers are responsible for verifying the accuracy of all information and should investigate the data themselves or retain appropriate professionals. Information from sources other than the Listing Agent may have been included in the MLS data. Unless otherwise specified in writing, Broker/Agent has not and will not verify any information obtained from other sources. The Broker/Agent providing the information contained herein may or may not have been the Listing and/or Selling Agent.
