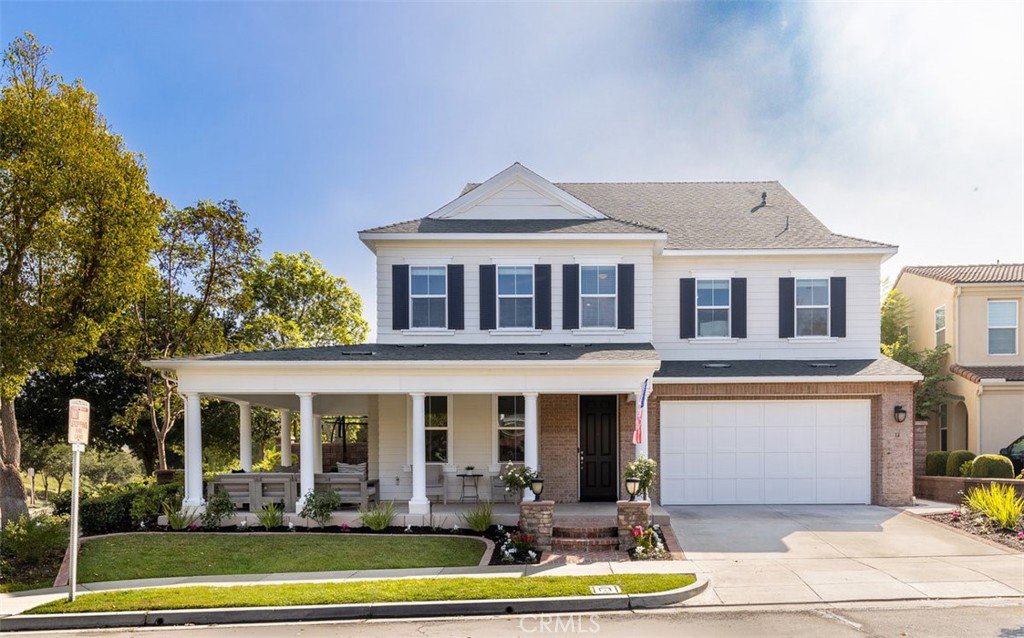12 Patina Lane, Ladera Ranch, CA 92694
- $1,550,000
- 6
- BD
- 5
- BA
- 3,247
- SqFt
- Sold Price
- $1,550,000
- List Price
- $1,500,000
- Closing Date
- Dec 21, 2021
- Status
- CLOSED
- MLS#
- OC21241026
- Year Built
- 2005
- Bedrooms
- 6
- Bathrooms
- 5
- Living Sq. Ft
- 3,247
- Lot Size
- 5,547
- Acres
- 0.13
- Lot Location
- Level, Sprinkler System
- Days on Market
- 6
- Property Type
- Single Family Residential
- Style
- Traditional
- Property Sub Type
- Single Family Residence
- Stories
- Three Or More Levels
- Neighborhood
- Mosaic (Mosa)
Property Description
12 Patina, Ladera Ranch, a rare opportunity to live in one of my favorite neighborhoods near the waterpark and close walking distance to Oso Grande Elementary! This move-in ready Mosiac home features the charming wrap-around porch and embraces traditional American architecture. This largest floor plan features SIX true bedrooms including 1 main floor en-suite (currently used as an office), powder room, formal living and dining rooms, family room and kitchen. Upstairs offers five bedrooms, three full bathrooms and laundry room while the third level is an awesome bonus room with vaulted ceilings. Located on a corner lot with only one neighbor, creating privacy and greenery to look onto. The cook's kitchen is complete with stainless steel appliances, built-in fridge, granite countertops with white cabinetry. The spacious master suite with oversized balcony, upgraded bathroom and walk-in closet. Through the many windows and French-doors, you look at the private entertainer’s yard with fire-pit and built-in bbq and spacious side yard with plenty of room to host friends and family. Located in a wonderful neighborhood on a tree-lined cul-de-sac street with a great community feel. Ladera Ranch amenities include high-speed internet, 15 pools, splash parks, a skate park, community gardens, clubhouses and hiking and biking trails. Enjoy concerts/movies in the park, 4th of July fireworks, spring fair, fall festival, tree lightings, and more!
Additional Information
- HOA
- 198
- Frequency
- Monthly
- Association Amenities
- Clubhouse, Dog Park, Picnic Area, Playground, Pickleball, Pool, Spa/Hot Tub, Tennis Court(s), Trail(s)
- Appliances
- 6 Burner Stove, Dishwasher, Gas Cooktop, Disposal, Gas Oven, Microwave, Refrigerator
- Pool Description
- Association
- Fireplace Description
- Family Room, Living Room
- Heat
- Central, Solar
- Cooling
- Yes
- Cooling Description
- Central Air
- View
- Park/Greenbelt, Neighborhood, Valley
- Patio
- Concrete, Front Porch, Wrap Around
- Garage Spaces Total
- 2
- Sewer
- Public Sewer
- Water
- Public
- School District
- Saddleback Valley Unified
- Interior Features
- Built-in Features, Balcony, Ceiling Fan(s), Granite Counters, Wired for Data, Wired for Sound, Bedroom on Main Level, Loft
- Attached Structure
- Detached
- Number Of Units Total
- 1
Listing courtesy of Listing Agent: Josh Zollinger (josh@HOMZRealEstate.com) from Listing Office: HOMZ.
Listing sold by Lisa Zollinger from HOMZ
Mortgage Calculator
Based on information from California Regional Multiple Listing Service, Inc. as of . This information is for your personal, non-commercial use and may not be used for any purpose other than to identify prospective properties you may be interested in purchasing. Display of MLS data is usually deemed reliable but is NOT guaranteed accurate by the MLS. Buyers are responsible for verifying the accuracy of all information and should investigate the data themselves or retain appropriate professionals. Information from sources other than the Listing Agent may have been included in the MLS data. Unless otherwise specified in writing, Broker/Agent has not and will not verify any information obtained from other sources. The Broker/Agent providing the information contained herein may or may not have been the Listing and/or Selling Agent.
