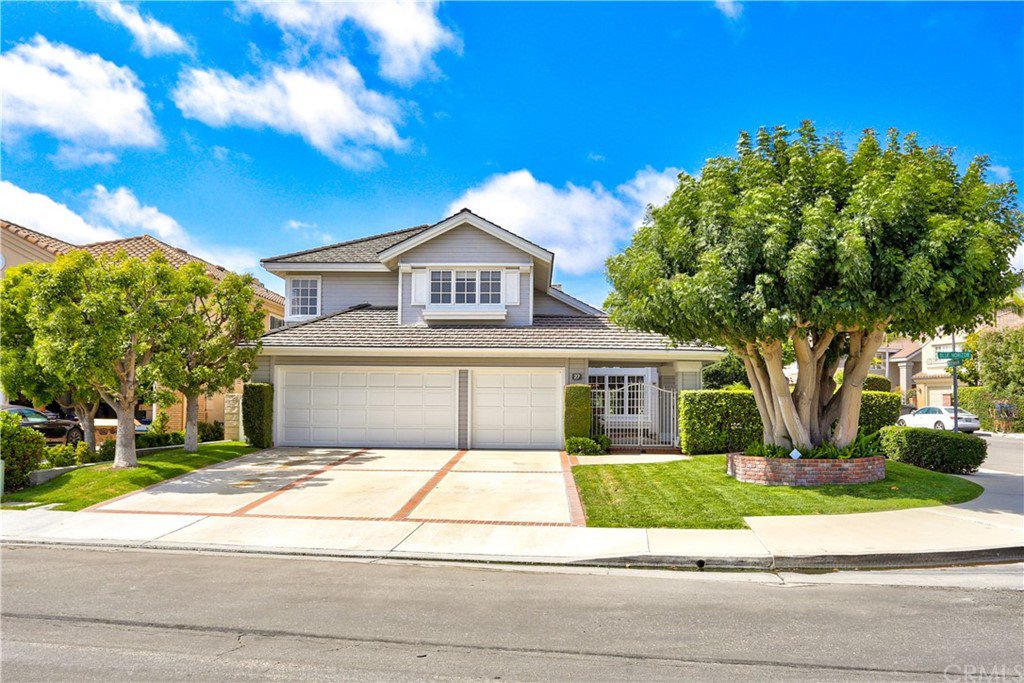27 Blue Horizon, Laguna Niguel, CA 92677
- $1,950,000
- 4
- BD
- 3
- BA
- 2,866
- SqFt
- Sold Price
- $1,950,000
- List Price
- $1,725,000
- Closing Date
- Dec 02, 2021
- Status
- CLOSED
- MLS#
- OC21239936
- Year Built
- 1991
- Bedrooms
- 4
- Bathrooms
- 3
- Living Sq. Ft
- 2,866
- Lot Size
- 9,075
- Acres
- 0.21
- Lot Location
- Back Yard, Corner Lot, Cul-De-Sac, Drip Irrigation/Bubblers, Front Yard, Sprinklers In Rear, Sprinklers In Front, Lawn, Landscaped, Near Park, Sprinkler System, Street Level, Trees, Yard
- Days on Market
- 4
- Property Type
- Single Family Residential
- Property Sub Type
- Single Family Residence
- Stories
- Two Levels
- Neighborhood
- San Marin (Sm)
Property Description
Situated on a flat corner lot that spans over 9,000 square feet, this meticulously maintained home features 4 bedrooms, 3 baths, approximately 2,866 square feet of living space, a 3 car garage and $300k in upgrades within the last year. The home's gated courtyard offers a private sitting area and new above ground spa that provides a tranquil space perfect for relaxation. Upon entering the home, multiple windows, vaulted two story ceilings & an open floor plan allow for plenty of natural light in the main living areas. The completely remodeled kitchen with new appliances, quartz countertops and cabinets features a basin sink and an eat-in area, perfect for entertaining. The downstairs bedroom with an adjacent full bath separates itself from the upstairs bedrooms; each of which boasts vaulted ceilings. The expansive parklike backyard with mature trees along its perimeter offers a rarely found combination of space & privacy. Additional upgrades include upgraded electrical, whole house repipe, new plumbing fixtures, a self-purging water system, Jadtec alarm system, exterior lighting and more. Located near world class beaches, award winning schools, hiking & biking trails, this home captures the best of coastal living. With a lot size uncommonly large for this neighborhood and luxurious, functional upgrades, this home is a must-see!
Additional Information
- HOA
- 199
- Frequency
- Monthly
- Association Amenities
- Management
- Appliances
- 6 Burner Stove, Double Oven, Dishwasher, Freezer, Disposal, Microwave, Refrigerator, Range Hood, Vented Exhaust Fan, Water Heater, Water Purifier, Dryer, Washer
- Pool Description
- None
- Fireplace Description
- Family Room, Gas
- Heat
- Central, Forced Air
- Cooling
- Yes
- Cooling Description
- Central Air
- View
- Neighborhood
- Patio
- Brick, Concrete, Patio, Stone
- Roof
- Concrete, Shingle
- Garage Spaces Total
- 3
- Sewer
- Public Sewer
- Water
- Public
- School District
- Capistrano Unified
- Elementary School
- Malcom
- Middle School
- Niguel Hills
- High School
- Dana Hills
- Interior Features
- Built-in Features, Ceiling Fan(s), Cathedral Ceiling(s), Granite Counters, High Ceilings, Open Floorplan, Pantry, Stone Counters, Recessed Lighting, Stair Climber, Two Story Ceilings, Unfurnished, Attic, Bedroom on Main Level, Entrance Foyer, Instant Hot Water, Walk-In Closet(s)
- Attached Structure
- Detached
- Number Of Units Total
- 1
Listing courtesy of Listing Agent: Colin Farris (colin@farrisresidential.com) from Listing Office: Keller Williams OC Coastal Realty.
Listing sold by Tara Trenda from Berkshire Hathaway HomeServices
Mortgage Calculator
Based on information from California Regional Multiple Listing Service, Inc. as of . This information is for your personal, non-commercial use and may not be used for any purpose other than to identify prospective properties you may be interested in purchasing. Display of MLS data is usually deemed reliable but is NOT guaranteed accurate by the MLS. Buyers are responsible for verifying the accuracy of all information and should investigate the data themselves or retain appropriate professionals. Information from sources other than the Listing Agent may have been included in the MLS data. Unless otherwise specified in writing, Broker/Agent has not and will not verify any information obtained from other sources. The Broker/Agent providing the information contained herein may or may not have been the Listing and/or Selling Agent.
