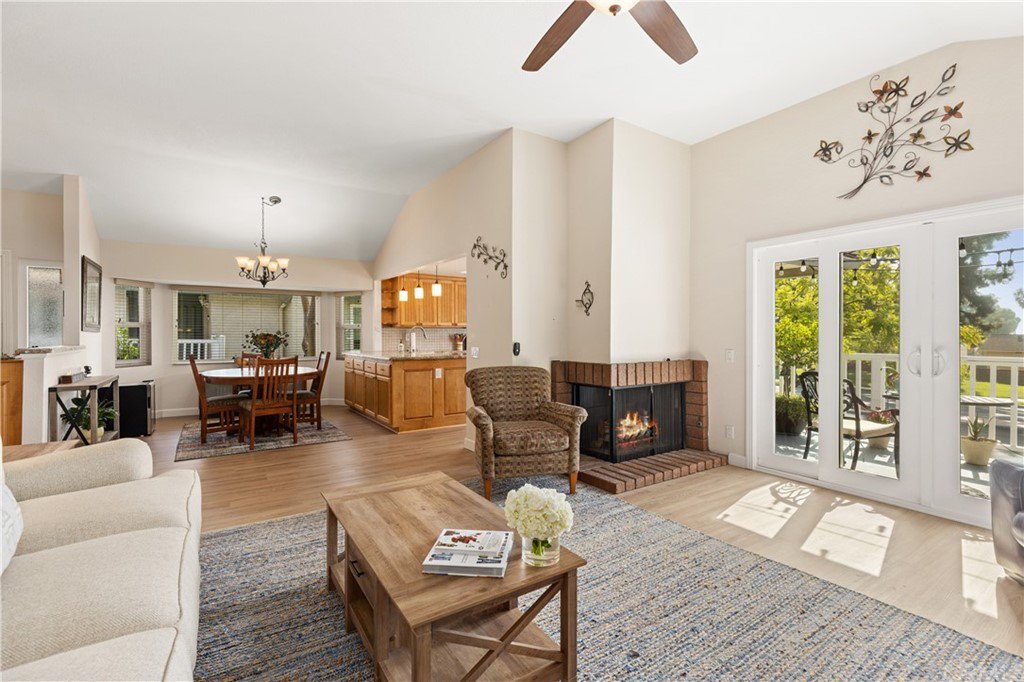2529 Skyline Drive, Brea, CA 92821
- $785,000
- 3
- BD
- 2
- BA
- 1,578
- SqFt
- Sold Price
- $785,000
- List Price
- $759,000
- Closing Date
- Dec 09, 2021
- Status
- CLOSED
- MLS#
- OC21239366
- Year Built
- 1980
- Bedrooms
- 3
- Bathrooms
- 2
- Living Sq. Ft
- 1,578
- Lot Size
- 2,397
- Acres
- 0.06
- Lot Location
- Landscaped
- Days on Market
- 6
- Property Type
- Single Family Residential
- Property Sub Type
- Single Family Residence
- Stories
- One Level
- Neighborhood
- Sommerset (Somh)
Property Description
Located behind the gates of Sommerset, within an award winning school district and with community amenities galore, sits this charming 3 bedroom, 2 bath Single Family Home. Approximately 1,578 square feet of living space on nice size lot, this home has been remodeled and renovated to perfection. The adjoining wall in the kitchen of this model was taken out to create an open floor plan, perfect for entertaining guests. The expansive kitchen was remodeled with all new cabinets, rolling pantry and cabinet organizers, granite countertops a farmhouse sink, recessed lighting and is equipped with a Kenmoore Elite stainless steel refrigerator, and whirlpool range and dishwasher. Attached to the kitchen and living area is a front balcony perfect for barbecuing and enjoying cocktails or coffee while soaking in the incredible skyline and sunrise/sunset views. The owners took extraordinary care and had immaculate attention to detail when maintaining this home. Additions include, newer double paned windows throughout, all new vinyl flooring, new bathroom vanities and remodeled shower in master, cedar shelving in hall linen closet, electric sun shades, and new carpet on stairs leading to garage. The master opens up to a serene back patio area, has plentiful closet space and an en-suite bathroom with all new stand up shower with glass doors. You’ll be delighted with the amount of storage space in the expansive two car garage with organizers and metal rafters. Wonderful opportunity to own a Single Family Home while benefiting from the amenities and maintenance of an association. Behind the gates you’ll find an Olympic sized pool, spa, tennis courts and an enclosed area RV or additional vehicle parking. Come preview this home before its gone!
Additional Information
- HOA
- 350
- Frequency
- Monthly
- Association Amenities
- Pool, RV Parking, Spa/Hot Tub, Tennis Court(s)
- Appliances
- Dishwasher, Gas Oven, Gas Range, Microwave
- Pool Description
- Association
- Fireplace Description
- Living Room, See Remarks
- Heat
- Central
- Cooling
- Yes
- Cooling Description
- Central Air
- View
- Trees/Woods
- Patio
- Patio
- Garage Spaces Total
- 2
- Sewer
- Public Sewer
- Water
- Private
- School District
- Brea-Olinda Unified
- Elementary School
- Country Hills
- Middle School
- Brea
- High School
- Brea Olinda
- Interior Features
- Built-in Features, Balcony, Ceiling Fan(s), Granite Counters, High Ceilings, Open Floorplan, Pantry, Recessed Lighting
- Attached Structure
- Attached
- Number Of Units Total
- 1
Listing courtesy of Listing Agent: Ashlee Rowatt (arowatt@gmail.com) from Listing Office: Coldwell Banker Realty.
Listing sold by Charisse Okamoto from Caliber Real Estate Group
Mortgage Calculator
Based on information from California Regional Multiple Listing Service, Inc. as of . This information is for your personal, non-commercial use and may not be used for any purpose other than to identify prospective properties you may be interested in purchasing. Display of MLS data is usually deemed reliable but is NOT guaranteed accurate by the MLS. Buyers are responsible for verifying the accuracy of all information and should investigate the data themselves or retain appropriate professionals. Information from sources other than the Listing Agent may have been included in the MLS data. Unless otherwise specified in writing, Broker/Agent has not and will not verify any information obtained from other sources. The Broker/Agent providing the information contained herein may or may not have been the Listing and/or Selling Agent.
