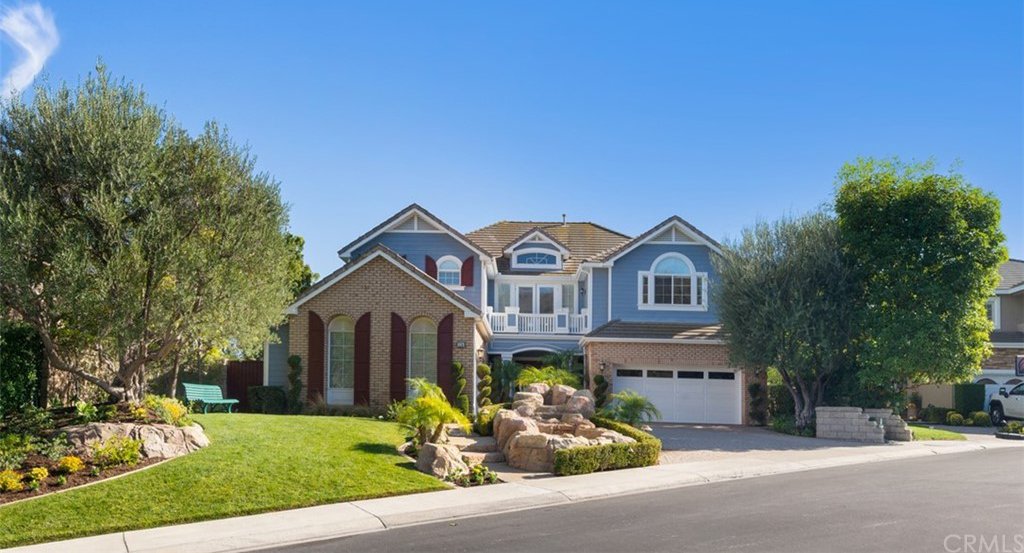114 Vela Court, Coto De Caza, CA 92679
- $2,400,000
- 5
- BD
- 6
- BA
- 5,177
- SqFt
- Sold Price
- $2,400,000
- List Price
- $2,495,000
- Closing Date
- Feb 15, 2022
- Status
- CLOSED
- MLS#
- OC21238618
- Year Built
- 2001
- Bedrooms
- 5
- Bathrooms
- 6
- Living Sq. Ft
- 5,177
- Lot Size
- 9,600
- Acres
- 0.22
- Lot Location
- 0-1 Unit/Acre
- Days on Market
- 36
- Property Type
- Single Family Residential
- Style
- Traditional
- Property Sub Type
- Single Family Residence
- Stories
- Two Levels
- Neighborhood
- Oak View @ Summit (Oakv)
Property Description
Welcome to 114 Vela Court in Coto de Caza’s exclusive Summit Oakview neighborhood; set at the top of a single loaded cul-de-sac with panoramic views of the canyon and Saddleback Mountain range. This beautiful 5 bedroom, 5.5 bath home incorporates stylish upgrades including coffered ceilings, hardwood and travertine floors, leaded glass windows, custom wrought iron banisters and distinctive moldings. The gourmet kitchen features stainless steel professional grade appliances, granite countertops, breakfast bar and an adjacent eating area. The open feel, main floor layout includes a formal living room, elegant dining room, family room off the kitchen, main floor bedroom with ensuite bathroom, laundry, and powder room. Upstairs you will find a spacious loft area with a front balcony, all bedrooms with ensuite bathrooms and an expansive master suite that features a retreat with a dual-sided fireplace, an oversized walk-in closet, and master bathroom with a walk-in shower, dual vanities, and soaking tub with spectacular views. The home has four garages, a welcoming water feature and double leaded glass doors at the entry. In the back yard, there is a tropical setting to enjoy the breathtaking views and entertain family and friends alongside a rock pool, spa, water slide and fire pit. The home has leased solar through Tesla Solar. Coto de Caza is one the premier communities in South Orange County and is adjacent to award-winning schools including Santa Margarita Catholic High School, Tesoro High School, Las Flores Middle School, Wagon Wheel Elementary, and St. John's Elementary & Middle School; shopping and restaurants and easy access to the 241 toll road and 5 freeway; and amenities include the Golf & Racquet Club (membership club), hiking, biking & horse trails, parks, Equestrian Center, sports parks & much more!
Additional Information
- HOA
- 235
- Frequency
- Monthly
- Second HOA
- $129
- Association Amenities
- Call for Rules, Sport Court, Horse Trails, Management, Playground, Guard, Trail(s)
- Appliances
- 6 Burner Stove, Built-In Range, Double Oven, Dishwasher, Disposal, Gas Range, Microwave, Range Hood, Self Cleaning Oven, Vented Exhaust Fan
- Pool
- Yes
- Pool Description
- Gunite, Private
- Fireplace Description
- Gas Starter
- Heat
- Forced Air
- Cooling
- Yes
- Cooling Description
- Central Air, Dual, See Remarks
- View
- Canyon, Golf Course, Hills, Mountain(s), Neighborhood
- Patio
- Concrete, Deck
- Roof
- Tile
- Garage Spaces Total
- 4
- Sewer
- Public Sewer
- Water
- Public
- School District
- Capistrano Unified
- Elementary School
- Wagon Wheel
- Middle School
- Las Flores
- High School
- Tesoro
- Interior Features
- Beamed Ceilings, Built-in Features, Balcony, Chair Rail, Crown Molding, Coffered Ceiling(s), Granite Counters, High Ceilings, Bedroom on Main Level, Loft
- Attached Structure
- Detached
- Number Of Units Total
- 1
Listing courtesy of Listing Agent: Flo Bullock (flo@bullockrussell.com) from Listing Office: Bullock Russell RE Services.
Listing sold by Joe Christiansen from BHHS CA Properties
Mortgage Calculator
Based on information from California Regional Multiple Listing Service, Inc. as of . This information is for your personal, non-commercial use and may not be used for any purpose other than to identify prospective properties you may be interested in purchasing. Display of MLS data is usually deemed reliable but is NOT guaranteed accurate by the MLS. Buyers are responsible for verifying the accuracy of all information and should investigate the data themselves or retain appropriate professionals. Information from sources other than the Listing Agent may have been included in the MLS data. Unless otherwise specified in writing, Broker/Agent has not and will not verify any information obtained from other sources. The Broker/Agent providing the information contained herein may or may not have been the Listing and/or Selling Agent.
