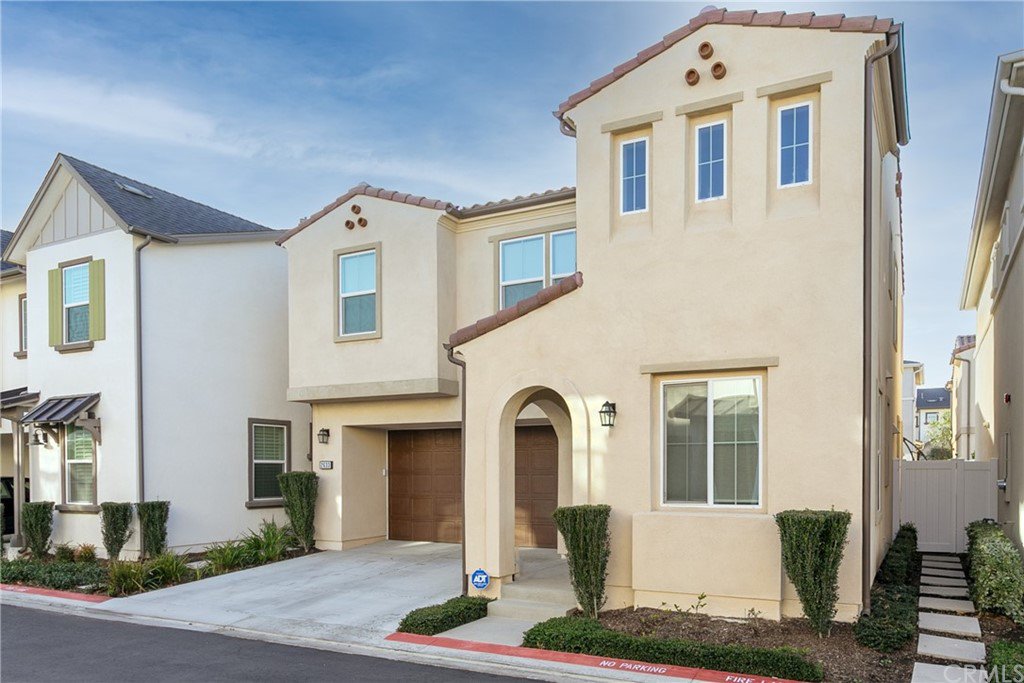2633 Luminous Ln, Costa Mesa, CA 92626
- $1,205,000
- 3
- BD
- 3
- BA
- 2,216
- SqFt
- Sold Price
- $1,205,000
- List Price
- $1,185,000
- Closing Date
- Dec 27, 2021
- Status
- CLOSED
- MLS#
- OC21236771
- Year Built
- 2018
- Bedrooms
- 3
- Bathrooms
- 3
- Living Sq. Ft
- 2,216
- Lot Size
- 3,060
- Acres
- 0.07
- Lot Location
- Back Yard
- Days on Market
- 4
- Property Type
- Single Family Residential
- Property Sub Type
- Single Family Residence
- Stories
- Two Levels
- Neighborhood
- Other (Othr)
Property Description
Welcome to paradise! This newly constructed home is customized from the ground up and boasts high-quality materials, finishes, and upgrades. Upon entering, you will notice custom wainscoting and beautiful vinyl plank flooring that provides durability for years to come! Enjoy working from home in the downstairs office that can convert easily into a 4th bedroom. The kitchen is a chef's dream! Quartz countertops, a stunning backsplash, an oversized kitchen island, plenty of storage perfect for entertaining friends and family. High-end Bertazzoni appliances include the range, dishwasher, and microwave. Large double pane windows with custom window treatments surround the spacious living room. As you make your way upstairs, you'll notice an oversized loft equipped with custom shiplap for another place to unwind. Also featured on the second level is the master bedroom, two bedrooms, a laundry room with built-in cabinets, and a sink to make laundry day a breeze. The large master bedroom includes two walk-in closets. The exquisite master bathroom features his-and-hers sinks with Delta fixtures, a luxurious freestanding tub, and an oversized walk-in shower with a waterfall shower head. This home also features a one-of-a-kind epoxy garage floor and abundant overhead storage. The enclosed backyard includes a custom putting green surrounded by pet-proof turf. Sit by the fire pit and enjoy a nice night in your backyard oasis. Additional features to this smart-home include a biometric entrance lock, ADT security system, and NEST thermostats. There is also a great park in the neighborhood with a playground area, picnic tables, and outdoor built in barbeques. With a low HOA and no Mello Roos, this is the hole-in-one you've been waiting for! ***This home is a detached home in a condominium project but is technically listed as a "Site Condo" on the title. The buyer owns the house, land, and all improvements on the ground.
Additional Information
- HOA
- 189
- Frequency
- Monthly
- Association Amenities
- Maintenance Grounds, Outdoor Cooking Area, Barbecue, Picnic Area, Playground
- Appliances
- Built-In Range, Convection Oven, Dishwasher, Gas Cooktop, Disposal, Gas Oven, Gas Range, Range Hood, Tankless Water Heater, Water Heater
- Pool Description
- None
- Heat
- Central
- Cooling
- Yes
- Cooling Description
- Central Air
- View
- None
- Garage Spaces Total
- 2
- Sewer
- Unknown
- Water
- Public
- School District
- Newport Mesa Unified
- Interior Features
- Built-in Features, Ceiling Fan(s), High Ceilings, Open Floorplan, Paneling/Wainscoting, Recessed Lighting, Loft, Walk-In Closet(s)
- Attached Structure
- Detached
- Number Of Units Total
- 1
Listing courtesy of Listing Agent: Shawn Kanoudi (skanoudi@gmail.com) from Listing Office: The L3.
Listing sold by Steven Gallian from Barbara Nagel
Mortgage Calculator
Based on information from California Regional Multiple Listing Service, Inc. as of . This information is for your personal, non-commercial use and may not be used for any purpose other than to identify prospective properties you may be interested in purchasing. Display of MLS data is usually deemed reliable but is NOT guaranteed accurate by the MLS. Buyers are responsible for verifying the accuracy of all information and should investigate the data themselves or retain appropriate professionals. Information from sources other than the Listing Agent may have been included in the MLS data. Unless otherwise specified in writing, Broker/Agent has not and will not verify any information obtained from other sources. The Broker/Agent providing the information contained herein may or may not have been the Listing and/or Selling Agent.
