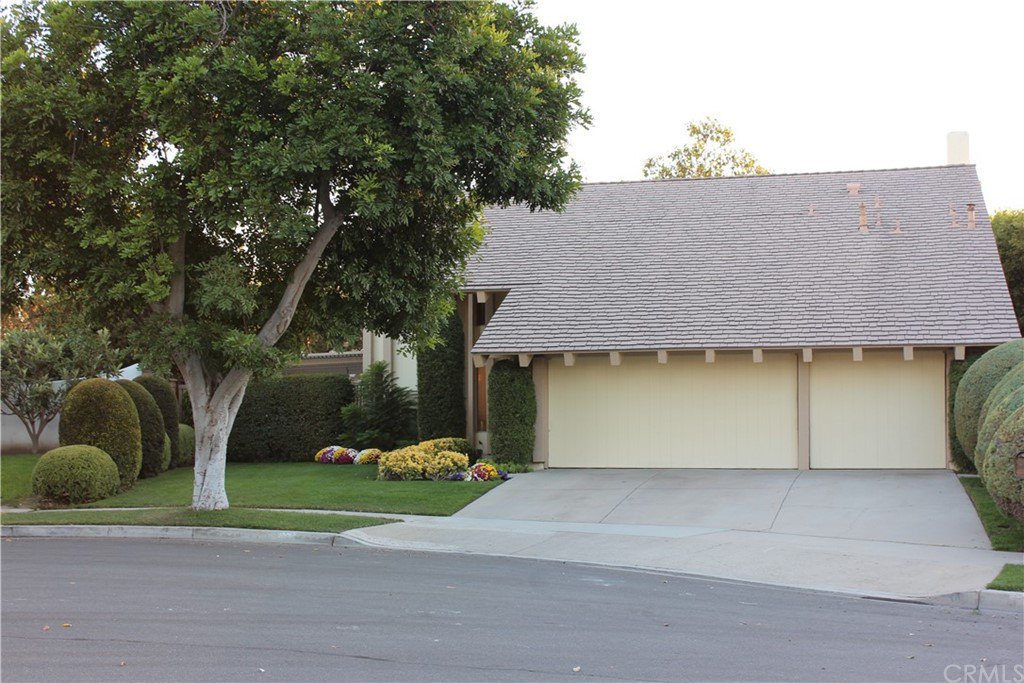4222 Escudero Drive, Irvine, CA 92620
- $1,365,001
- 4
- BD
- 3
- BA
- 2,344
- SqFt
- Sold Price
- $1,365,001
- List Price
- $1,297,222
- Closing Date
- Dec 03, 2021
- Status
- CLOSED
- MLS#
- OC21229434
- Year Built
- 1970
- Bedrooms
- 4
- Bathrooms
- 3
- Living Sq. Ft
- 2,344
- Lot Size
- 6,510
- Acres
- 0.15
- Lot Location
- Back Yard, Cul-De-Sac, Front Yard, Garden, Greenbelt, Sprinklers In Rear, Sprinklers In Front, Irregular Lot, Lawn, Landscaped, Near Park, Sprinklers Timer, Sprinkler System, Street Level, Yard
- Days on Market
- 0
- Property Type
- Single Family Residential
- Style
- Other
- Property Sub Type
- Single Family Residence
- Stories
- Two Levels
- Neighborhood
- Racquet Club (Rc)
Property Description
Private cul-de-sac location is set back from the street. Large side yard on pie shaped lot makes this home unique. Two patio covers on large patio made for entertaining and fun. Backyard has a private keyed gate to the greenbelt trail which leads to parks and elementary school. Inside is generously upgraded with natural wood baseboards, crown moulding and solid mahogany entry door with custom leaded glass windows surrounding. Three finish grade wood bay windows and three finish grade wood sliding doors downstairs. Marble floors and top rated new carpeting throughout. All three bathrooms recently remodeled with marble walls, floors and vanity tops. Video security system - 8 HD cameras, 220 volt Electric car charger hookup in garage. Pull down ladder to spacious lighted garage attic. NO Mello-Roos tax and NO HOA fees.
Additional Information
- Appliances
- Built-In Range, Convection Oven, Double Oven, Electric Cooktop, Microwave, Self Cleaning Oven, Vented Exhaust Fan, Water To Refrigerator, Water Purifier
- Pool Description
- None
- Fireplace Description
- Family Room, Gas, Gas Starter
- Heat
- Central, Forced Air, Fireplace(s)
- Cooling
- Yes
- Cooling Description
- Central Air, Electric
- View
- None
- Exterior Construction
- Drywall, Stucco
- Patio
- Concrete, Covered, Front Porch, Wrap Around
- Roof
- Synthetic
- Garage Spaces Total
- 3
- Sewer
- Public Sewer
- Water
- Public
- School District
- Irvine Unified
- Elementary School
- Brywood
- Middle School
- Sierra Vista
- High School
- Northwood
- Interior Features
- Wet Bar, Ceiling Fan(s), Crown Molding, Granite Counters, Recessed Lighting, Bar, All Bedrooms Up
- Attached Structure
- Detached
- Number Of Units Total
- 1
Listing courtesy of Listing Agent: David Winslow (davidwinslowesq@gmail.com) from Listing Office: David C. Winslow, Broker.
Listing sold by Ashok Patil from T.N.G. Real Estate Consultants
Mortgage Calculator
Based on information from California Regional Multiple Listing Service, Inc. as of . This information is for your personal, non-commercial use and may not be used for any purpose other than to identify prospective properties you may be interested in purchasing. Display of MLS data is usually deemed reliable but is NOT guaranteed accurate by the MLS. Buyers are responsible for verifying the accuracy of all information and should investigate the data themselves or retain appropriate professionals. Information from sources other than the Listing Agent may have been included in the MLS data. Unless otherwise specified in writing, Broker/Agent has not and will not verify any information obtained from other sources. The Broker/Agent providing the information contained herein may or may not have been the Listing and/or Selling Agent.
