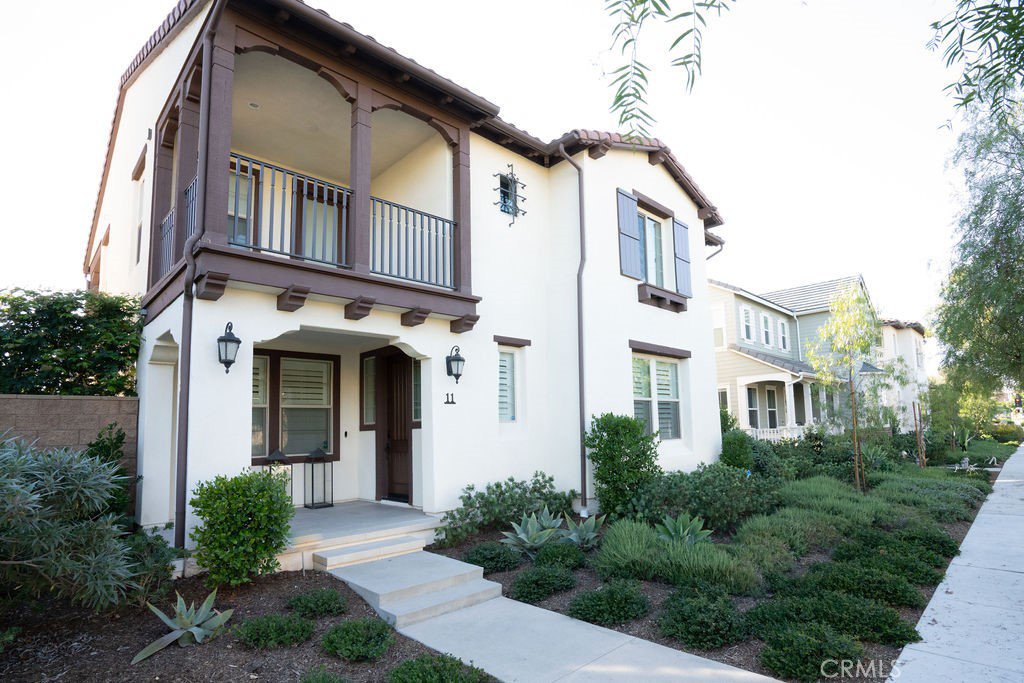11 Victory Road, Tustin, CA 92782
- $1,850,000
- 4
- BD
- 4
- BA
- 3,700
- SqFt
- Sold Price
- $1,850,000
- List Price
- $1,750,000
- Closing Date
- Nov 05, 2021
- Status
- CLOSED
- MLS#
- OC21228339
- Year Built
- 2017
- Bedrooms
- 4
- Bathrooms
- 4
- Living Sq. Ft
- 3,700
- Lot Size
- 5,100
- Acres
- 0.12
- Lot Location
- Drip Irrigation/Bubblers
- Days on Market
- 22
- Property Type
- Single Family Residential
- Property Sub Type
- Single Family Residence
- Stories
- Two Levels
Property Description
Newley built masterpiece coming soon at Tustin Legacy's Greenwood "a master planned community". This home shows like a model, from the hardwood flooring to designer dragon scale porcelain kitchen backsplash its open concept floorplan is sure to impress. This home gives such an amazing amount of positive energy, its abundance of light from every corner will start your days off right, you'll truly enjoy every moment you spend at home. This floorplan has 3 bedrooms and a bonus room upstairs with an on-suite mini master down stairs. No expense was spared, the living room has a custom built-in entertainment center with flat panel smart TV. The kitchen has shaker style cabinetry, an abundance of storage, walk in pantry and massive oversized island. The master suite with patio deck overlooks your private yard with a relaxing hot tub, the master bath feels like a world renowned day spa and includes his and hers custom designed master closets a shower you can only dream of, and separate vanities. This home has a 3 car garage and plenty of parking out front. Don't miss this rare opportunity it wont last long.
Additional Information
- HOA
- 355
- Frequency
- Monthly
- Association Amenities
- Barbecue, Pool, Spa/Hot Tub
- Appliances
- Built-In Range, Dishwasher, Gas Cooktop, Disposal, Gas Oven, Refrigerator, Tankless Water Heater
- Pool Description
- Community, Association
- Heat
- Central
- Cooling
- Yes
- Cooling Description
- Central Air
- View
- Courtyard
- Garage Spaces Total
- 3
- Sewer
- Public Sewer
- Water
- Public
- School District
- Tustin Unified
- Elementary School
- Heritage
- High School
- Tustin
- Interior Features
- Built-in Features, Balcony, Block Walls, Open Floorplan, Pantry, Recessed Lighting, Bedroom on Main Level, Jack and Jill Bath, Walk-In Pantry
- Attached Structure
- Detached
- Number Of Units Total
- 1
Listing courtesy of Listing Agent: Robert Drenk (robert@optimumfirst.com) from Listing Office: Optimum First, Inc..
Listing sold by Filipina Opena from Coldwell Banker Realty
Mortgage Calculator
Based on information from California Regional Multiple Listing Service, Inc. as of . This information is for your personal, non-commercial use and may not be used for any purpose other than to identify prospective properties you may be interested in purchasing. Display of MLS data is usually deemed reliable but is NOT guaranteed accurate by the MLS. Buyers are responsible for verifying the accuracy of all information and should investigate the data themselves or retain appropriate professionals. Information from sources other than the Listing Agent may have been included in the MLS data. Unless otherwise specified in writing, Broker/Agent has not and will not verify any information obtained from other sources. The Broker/Agent providing the information contained herein may or may not have been the Listing and/or Selling Agent.
