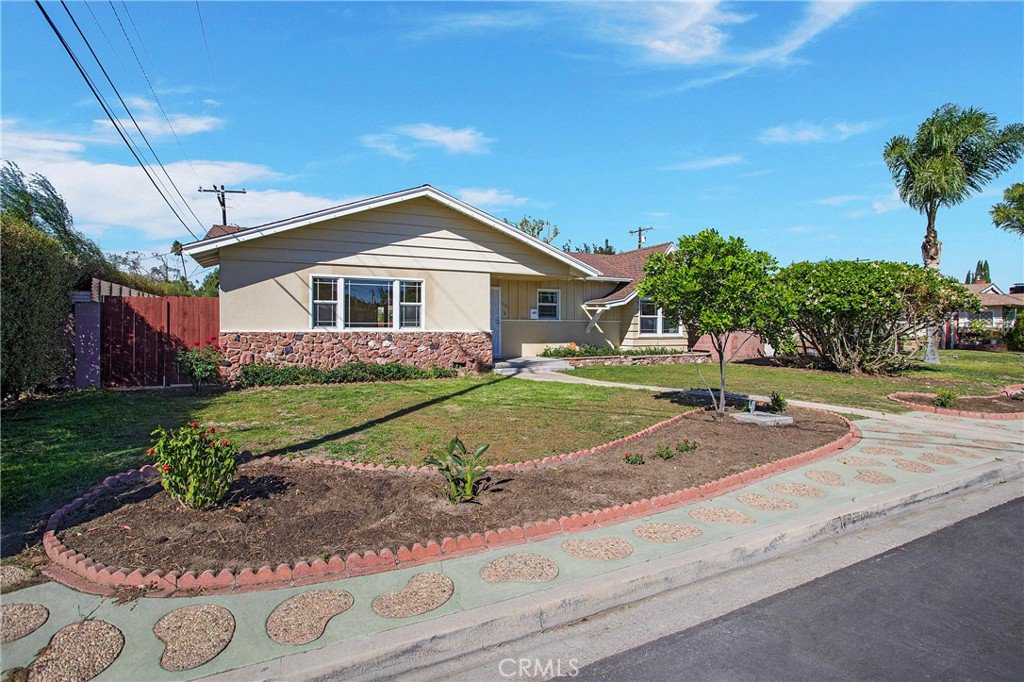11181 Endry Street, Garden Grove, CA 92841
- $858,000
- 3
- BD
- 2
- BA
- 1,507
- SqFt
- Sold Price
- $858,000
- List Price
- $799,000
- Closing Date
- Nov 26, 2021
- Status
- CLOSED
- MLS#
- OC21227363
- Year Built
- 1956
- Bedrooms
- 3
- Bathrooms
- 2
- Living Sq. Ft
- 1,507
- Lot Size
- 7,257
- Acres
- 0.17
- Lot Location
- Cul-De-Sac, Front Yard, Garden, Lawn, Yard
- Days on Market
- 0
- Property Type
- Single Family Residential
- Style
- Ranch
- Property Sub Type
- Single Family Residence
- Stories
- One Level
- Neighborhood
- Other
Property Description
Come and see this Garden Grove beauty! This ranch style home has three bedrooms and two bathrooms with 1,507 square feet of comfortable living space. It sits on a large, 7,257 square foot lot. Located on a quiet, peaceful cul-de-sac. Enter and you'll see beautiful hardwood floors and fresh paint throughout. Great exposure. Many windows provide plenty of natural light all day long. Kitchen and baths have been updated. Kitchen has new cabinets, granite countertops and coordinating backsplash. In both bathrooms, the tub and shower sparkle. Two fireplaces! One in the family room, by the kitchen and one in the sunroom with view of the entire backyard. Indoor laundry area has ample cabinet space for storage. Updated electrical work with canned lighting in every room. Vivant security system, with two cameras, can easily be transferred to the new owner. Detached, oversized, two-car garage. Rolling back gate provides space for an RV or boat. Grassy yards in front and back with avocado, lemon and lime trees. Backyard has a sectioned, outdoor covered patio which is perfect for entertaining. Centrally located in Garden Grove. Very close to shopping and restaurants. Minutes to Disneyland, Knott's Berry Farm and the Los Alamitos Race Track. Super easy access to freeways. Hurry! Come and see ... this beauty won't last long! (Sold As Is.)
Additional Information
- Appliances
- Dishwasher, Gas Oven, Gas Range, Gas Water Heater, Ice Maker, Microwave, Refrigerator, Dryer, Washer
- Pool Description
- None
- Fireplace Description
- Den, Family Room, Gas, Raised Hearth, Wood Burning
- Heat
- Central
- Cooling
- Yes
- Cooling Description
- Central Air, Whole House Fan, Attic Fan
- View
- None
- Exterior Construction
- Stucco, Copper Plumbing
- Patio
- Concrete, Covered, Front Porch, Open, Patio
- Roof
- Composition
- Garage Spaces Total
- 2
- Sewer
- Public Sewer
- Water
- Public
- School District
- Garden Grove Unified
- Elementary School
- Gilbert
- High School
- Magnolia
- Interior Features
- Beamed Ceilings, Bedroom on Main Level, Main Level Master
- Attached Structure
- Detached
- Number Of Units Total
- 1
Listing courtesy of Listing Agent: Jeremy Diaz (jeremy@jeremydiaz.com) from Listing Office: The IVRI Group, Inc..
Listing sold by Patrick Truong from Greenfield Realty
Mortgage Calculator
Based on information from California Regional Multiple Listing Service, Inc. as of . This information is for your personal, non-commercial use and may not be used for any purpose other than to identify prospective properties you may be interested in purchasing. Display of MLS data is usually deemed reliable but is NOT guaranteed accurate by the MLS. Buyers are responsible for verifying the accuracy of all information and should investigate the data themselves or retain appropriate professionals. Information from sources other than the Listing Agent may have been included in the MLS data. Unless otherwise specified in writing, Broker/Agent has not and will not verify any information obtained from other sources. The Broker/Agent providing the information contained herein may or may not have been the Listing and/or Selling Agent.
