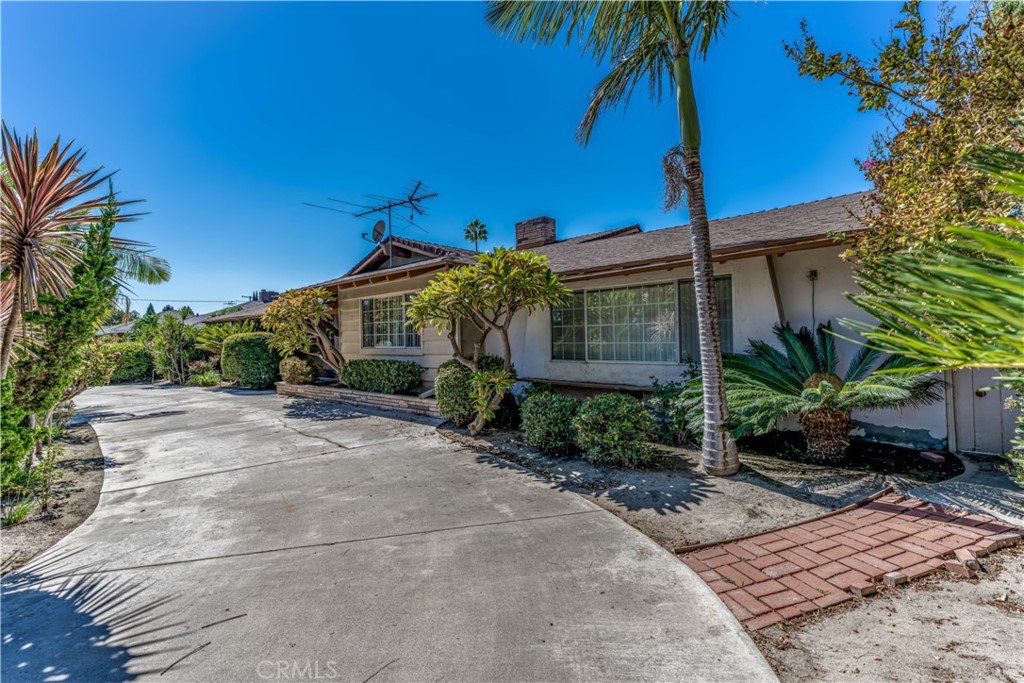11421 Gilbert Street, Garden Grove, CA 92841
- $1,000,000
- 3
- BD
- 3
- BA
- 2,290
- SqFt
- Sold Price
- $1,000,000
- List Price
- $825,000
- Closing Date
- Nov 05, 2021
- Status
- CLOSED
- MLS#
- OC21227218
- Year Built
- 1957
- Bedrooms
- 3
- Bathrooms
- 3
- Living Sq. Ft
- 2,290
- Lot Size
- 10,682
- Acres
- 0.25
- Lot Location
- Back Yard, Front Yard, Landscaped, Paved
- Days on Market
- 0
- Property Type
- Single Family Residential
- Property Sub Type
- Single Family Residence
- Stories
- One Level
- Neighborhood
- N/A
Property Description
Welcome home to Garden Grove! This 3 bedroom, 2.5 bathroom home has a great open floorplan, a very large workshop, and a spacious backyard. Step inside and see a naturally brightened living room and adjacent family room, great for entertaining. Adjacent to it is the dining room and kitchen. A cozy two-way fireplace can be enjoyed from the dining room and living room. The kitchen is very roomy boasting a breakfast bar, gas cooktop, refrigerator, dishwasher, and oven. Patio sliders in the dining room brighten the area and provide access to the backyard. Nestled beyond the kitchen is the laundry room complete with a washer/dryer included and sink, as well as a half bath, perfect for guests! Vaulted ceiling, exposed beams, and a secondary fireplace are showcased in the huge family room. At the opposite end of the home, you will find two guest bedrooms, a hallway bathroom, and the master suite. A private en suite with a standalone shower is offered in the master. All bedrooms offer mirrored closets and ceiling fans. Open the family room's patio door and walk out into a corridor leading towards the workshop and smart garage. The workshop is equipped with built-in cabinets, desks, dual ceiling fans, and outlets throughout. The workshop has great potential for a Junior ADU (buyer to verify with the city). The garage is also big in size and has additional storage shelves and a work desk. Well-manicured, the backyard is also very spacious with a covered patio section, an auto gate towards the garage that can be accessed through the alley, and many fruit orchards. Fruit orchards include persimmons, Korean dates, avocados, 2 orange trees, grapevines, and lemons. The front yard consists of a horseshoe driveway and mature trees creating shade and a sense of privacy to the front of the home. Plumerias also grace the front and backyard area. Only minutes away from amazing entertainment such as The Promenade’s shop/entertainment plaza, Steelcraft, Garden Grove Main Library, and Main Street’s eateries, bars, and shops. Great location in Garden Grove with views of the Disneyland fireworks!
Additional Information
- Appliances
- Dishwasher, Gas Cooktop, Gas Oven
- Pool Description
- None
- Fireplace Description
- Family Room, Kitchen, Living Room, Multi-Sided
- Heat
- Central
- Cooling
- Yes
- Cooling Description
- Central Air
- View
- Neighborhood
- Garage Spaces Total
- 2
- Sewer
- Public Sewer
- Water
- Public
- School District
- Garden Grove Unified
- Interior Features
- All Bedrooms Down, Workshop
- Attached Structure
- Detached
- Number Of Units Total
- 1
Listing courtesy of Listing Agent: Elizabeth Do (Liz@ElizabethDo.com) from Listing Office: Keller Williams Realty.
Listing sold by Elizabeth Do from Keller Williams Realty
Mortgage Calculator
Based on information from California Regional Multiple Listing Service, Inc. as of . This information is for your personal, non-commercial use and may not be used for any purpose other than to identify prospective properties you may be interested in purchasing. Display of MLS data is usually deemed reliable but is NOT guaranteed accurate by the MLS. Buyers are responsible for verifying the accuracy of all information and should investigate the data themselves or retain appropriate professionals. Information from sources other than the Listing Agent may have been included in the MLS data. Unless otherwise specified in writing, Broker/Agent has not and will not verify any information obtained from other sources. The Broker/Agent providing the information contained herein may or may not have been the Listing and/or Selling Agent.
