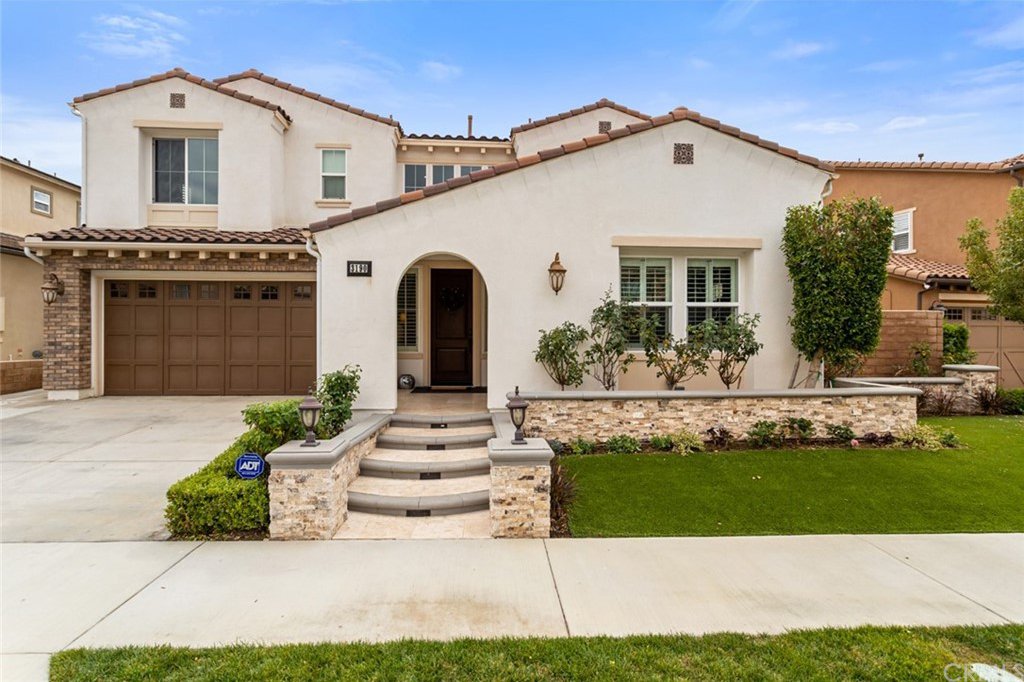3190 E Phillips, Brea, CA 92821
- $1,648,000
- 4
- BD
- 5
- BA
- 3,390
- SqFt
- Sold Price
- $1,648,000
- List Price
- $1,598,000
- Closing Date
- Oct 26, 2021
- Status
- CLOSED
- MLS#
- OC21226396
- Year Built
- 2012
- Bedrooms
- 4
- Bathrooms
- 5
- Living Sq. Ft
- 3,390
- Lot Size
- 5,921
- Acres
- 0.14
- Lot Location
- Back Yard, Front Yard, Sprinkler System
- Days on Market
- 0
- Property Type
- Single Family Residential
- Property Sub Type
- Single Family Residence
- Stories
- Two Levels
- Neighborhood
- Brea
Property Description
VIEWS! VIEWS! VIEWS! We welcome you to this breathtaking Spanish Inspired home in Blackstone of Brea! The home boasts the luxury of upgrades!!! The Seller's spared no expense and takes pride in the home, the home has brand new lightings throughout, a brand new gym, and a new loft! The floor plan includes a downstairs bedroom/full bathroom, study, formal dining room, living room w/ a gas fireplace, and kitchen that opens up to the family room. The Chef's Kitchen includes top-of-the-line stainless steel appliances, espresso colored-cabinets with under cabinet lighting, built-in Kitchen Aid refrigerator, kitchen island with pendant lighting, full granite backsplash & full cooktop backsplash, filtered drinking water dispenser, walk-in pantry, and so much more! Upstairs features a grand master suite, loft, secondary bedrooms, and individual laundry room. The Master Suite features his and her vanities, a separate soaking tub, and walk-in shower, a privacy toilet door, walk-in closets, and best of all CITY LIGHT VIEWS. Other additional features include all luxury wood flooring downstairs, plantation shutters & crown molding throughout the home, and max-out recessed lighting. Landscaping & Hardscaping has been all remodeled and new which includes low maintenance artificial grass and a drip water system. Enjoy your evening by the custom gas fire pit while enjoying your views or perhaps under the covered patio. The Blackstone Community Amenities include parks, walking trails, and the award winning Bre-Olinda Unified Schools!
Additional Information
- HOA
- 278
- Frequency
- Monthly
- Association Amenities
- Fire Pit, Barbecue, Playground, Pool, Spa/Hot Tub
- Appliances
- 6 Burner Stove, Dishwasher, Freezer, Gas Cooktop, Gas Oven, Gas Range, Microwave, Refrigerator, Range Hood
- Pool Description
- Association
- Fireplace Description
- Gas, Living Room
- Heat
- Central
- Cooling
- Yes
- Cooling Description
- Central Air
- View
- City Lights
- Patio
- Covered
- Garage Spaces Total
- 3
- Sewer
- Public Sewer
- Water
- Public
- School District
- Brea-Olinda Unified
- Elementary School
- Olinda
- Middle School
- Brea
- High School
- Brea
- Interior Features
- Granite Counters, High Ceilings, Loft, Walk-In Pantry, Walk-In Closet(s)
- Attached Structure
- Detached
- Number Of Units Total
- 1
Listing courtesy of Listing Agent: Alicia Xiong (amxproperties@gmail.com) from Listing Office: Mcsen Realty Corp..
Listing sold by Jason Choi from Keller Williams Realty
Mortgage Calculator
Based on information from California Regional Multiple Listing Service, Inc. as of . This information is for your personal, non-commercial use and may not be used for any purpose other than to identify prospective properties you may be interested in purchasing. Display of MLS data is usually deemed reliable but is NOT guaranteed accurate by the MLS. Buyers are responsible for verifying the accuracy of all information and should investigate the data themselves or retain appropriate professionals. Information from sources other than the Listing Agent may have been included in the MLS data. Unless otherwise specified in writing, Broker/Agent has not and will not verify any information obtained from other sources. The Broker/Agent providing the information contained herein may or may not have been the Listing and/or Selling Agent.
