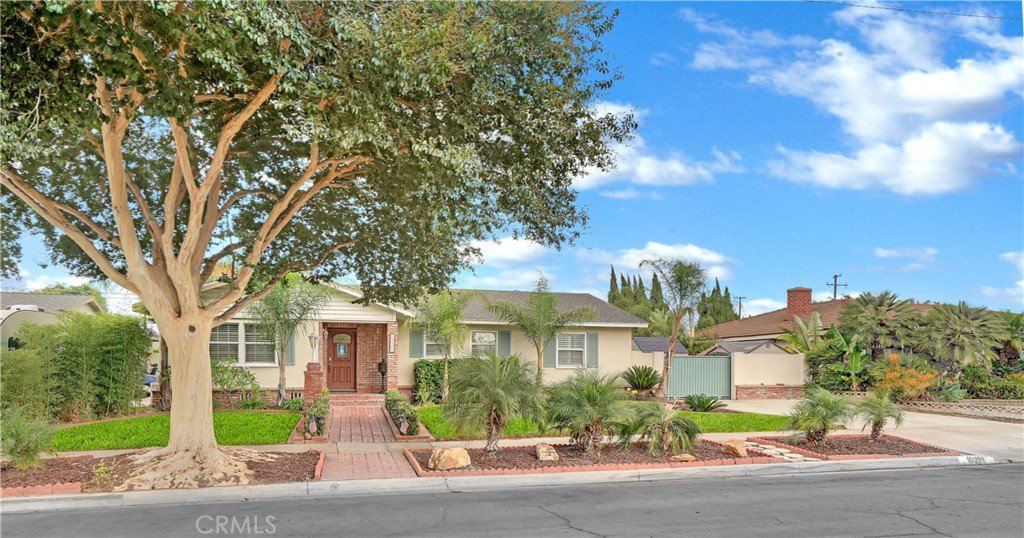10291 Geraldine Road, Garden Grove, CA 92840
- $999,000
- 4
- BD
- 2
- BA
- 1,945
- SqFt
- Sold Price
- $999,000
- List Price
- $948,000
- Closing Date
- Nov 19, 2021
- Status
- CLOSED
- MLS#
- OC21226333
- Year Built
- 1959
- Bedrooms
- 4
- Bathrooms
- 2
- Living Sq. Ft
- 1,945
- Lot Size
- 9,020
- Acres
- 0.21
- Lot Location
- Sprinkler System
- Days on Market
- 0
- Property Type
- Single Family Residential
- Property Sub Type
- Single Family Residence
- Stories
- One Level
Property Description
This absolutely stunning idyllic model home is situated on a large private lot with a fabulous sparkling pool and an Entertainers dream backyard. The home provides approximately 1,945 square feet of phenomenal living space with four bedrooms, a large family room with a fireplace and two full bathrooms. This home offers completely remodeled bathrooms, high end flooring throughout, custom built-in entertainment center with extra storage. Other upgrades include custom paint inside and out, custom window coverings including plantation shutters, recessed lighting, custom light fixtures, ceiling fans, A/C and so much more! The huge, open, and totally remodeled kitchen boasts a giant granite island, stainless steel appliances, and custom cabinets. This kitchen is truly a chefs dream that will have the family gathering for every meal. The massive family room offers a custom entertainment center and a rustic fireplace . The formal living room has been reconfigured as a second master bedroom and completes the living space. As you step outside to the fabulous backyard, you'll need to decide if you want to take a dip into the crystal blue pool or work on your golf game with a state of the art putting green. Don't forget about the man cave where you can play a game of pool while taking in this backyard oasis .
Additional Information
- Pool
- Yes
- Pool Description
- Heated, Private
- Fireplace Description
- Family Room, Master Bedroom
- Heat
- Central
- Cooling
- Yes
- Cooling Description
- Central Air
- View
- Neighborhood
- Garage Spaces Total
- 2
- Sewer
- Public Sewer, Sewer Tap Paid
- Water
- Public
- School District
- Garden Grove Unified
- Interior Features
- Block Walls, Ceiling Fan(s), Granite Counters, Main Level Master
- Attached Structure
- Detached
- Number Of Units Total
- 1
Listing courtesy of Listing Agent: Jeff Daniel (jdanielrealestate@yahoo.com) from Listing Office: Coldwell Banker Realty.
Listing sold by Martin Le from NextGen Team Realty
Mortgage Calculator
Based on information from California Regional Multiple Listing Service, Inc. as of . This information is for your personal, non-commercial use and may not be used for any purpose other than to identify prospective properties you may be interested in purchasing. Display of MLS data is usually deemed reliable but is NOT guaranteed accurate by the MLS. Buyers are responsible for verifying the accuracy of all information and should investigate the data themselves or retain appropriate professionals. Information from sources other than the Listing Agent may have been included in the MLS data. Unless otherwise specified in writing, Broker/Agent has not and will not verify any information obtained from other sources. The Broker/Agent providing the information contained herein may or may not have been the Listing and/or Selling Agent.
