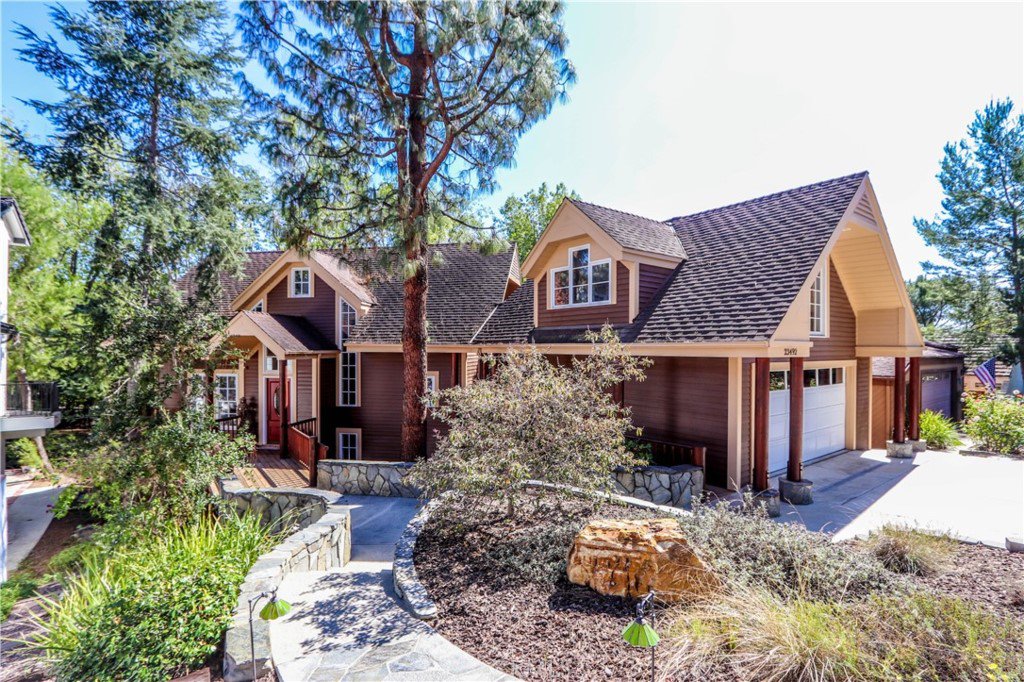23492 Via Alondra, Coto De Caza, CA 92679
- $1,390,000
- 5
- BD
- 5
- BA
- 3,337
- SqFt
- Sold Price
- $1,390,000
- List Price
- $1,399,000
- Closing Date
- Dec 07, 2021
- Status
- CLOSED
- MLS#
- OC21225948
- Year Built
- 1987
- Bedrooms
- 5
- Bathrooms
- 5
- Living Sq. Ft
- 3,337
- Lot Size
- 6,000
- Acres
- 0.14
- Lot Location
- Back Yard, Cul-De-Sac, Drip Irrigation/Bubblers, Front Yard, Sprinklers In Front, Landscaped, Yard
- Days on Market
- 0
- Property Type
- Single Family Residential
- Style
- Custom
- Property Sub Type
- Single Family Residence
- Stories
- Three Or More Levels
- Neighborhood
- Village (Tv)
Property Description
Great opportunity to own a luxury custom cabin-like dream home w/ all the amenities of living in South OC in the prestigious highly desirable guard gated community of Coto de Caza! This unique one-of-a-kind charming home was designed after the Ahwahnee Inn in Yosemite featuring 5 bedrms, bonus rm, 4.5 baths & has $200K+ in upgrades is ideally situated on a quiet cul-de-sac surrounded by timeless natural beauty. The sizeable driveway accommodating up to 6 vehicles & a welcoming bridge pathway leads you to the beautiful entry door. Upon entering, you are immediately greeted by soaring ceilings, open space, stunning wood floors, built-in shelves, cozy stone fireplace, freshly painted windows & French doors bringing in abundant of natural light. Stepping outside are Ipe exotic hardwood wrap around decks overlooking the serene views providing the ultimate setting for indoor & outdoor entertainment. Recently remodeled kitchen boasts new gorgeous granite countertops & backsplash, custom solid wood cabinet doors, Wolf professional induction stovetop, stainless steel sink & appliances, built-in Monogram sub-zero fridge, beverage fridge, walk-in pantry, and reverse osmosis drinking water system. Bathrooms have been recently renovated w/ new marble & designer tiles, toilets, sinks, fixtures, & lighting. Additional features include secured dog run area, front & back irrigation system, recently painted exterior, new carpet, new floating white oak staircase, new wainscoting, new ceiling fans, ample storage spaces, & built in cabinetry throughout. First floor is the spacious master suite w/ fireplace, custom closet, remodeled master bath w/ walk-in shower, soaking tub, and 2 vanity sinks along with a bedrm and laundry area. Above the garage features a large studio w/ a full bath & new hardwood flooring that can also be used as a guest suite. The large bonus room below the garage can be used as a home theater, gym, or an expansive storage area. Included are a brand new ultra-luxury Marquis Epic 5-person spa complete with outdoor speakers, all outdoor furniture, washer & dryer, and many more...please ask. New encroachment agreement with HOA allows homeowner to extend backyard area providing 2000+ sqft of extra improved yard space. Experience all that Coto de Caza has to offer with its high rated schools, Equestrian Center, Sports Park, Golf & Racquet Club (membership), tranquil parks, hiking, biking & horse trails, dog park, nearby shopping, dining, and so much more!
Additional Information
- HOA
- 140
- Frequency
- Monthly
- Association Amenities
- Clubhouse, Controlled Access, Sport Court, Dog Park, Golf Course, Maintenance Grounds, Horse Trails, Meeting/Banquet/Party Room, Other Courts, Picnic Area, Playground, Racquetball, Guard, Security, Tennis Court(s), Trail(s)
- Appliances
- Built-In Range, Dishwasher, Electric Cooktop, Electric Range, Disposal, Gas Water Heater, Microwave, Refrigerator, Water To Refrigerator, Water Heater, Dryer, Washer
- Pool Description
- Community
- Fireplace Description
- Gas, Gas Starter, Living Room, Raised Hearth
- Heat
- Central, Fireplace(s)
- Cooling
- Yes
- Cooling Description
- Central Air
- View
- Trees/Woods
- Exterior Construction
- Wood Siding
- Patio
- Covered, Deck, Front Porch, Wood, Wrap Around
- Garage Spaces Total
- 2
- Sewer
- Public Sewer
- Water
- Public
- School District
- Capistrano Unified
- Elementary School
- Tijeras
- Middle School
- Las Flores
- High School
- Tesoro
- Interior Features
- Built-in Features, Balcony, Chair Rail, Ceiling Fan(s), Crown Molding, Granite Counters, Open Floorplan, Paneling/Wainscoting, Recessed Lighting, Storage, Track Lighting, Wired for Data, Wired for Sound, Walk-In Pantry, Walk-In Closet(s)
- Attached Structure
- Detached
- Number Of Units Total
- 1
Listing courtesy of Listing Agent: Kathleen Tran (Kathleen@kathleentran.com) from Listing Office: Realty One Group West.
Listing sold by Kathleen Tran from Realty One Group West
Mortgage Calculator
Based on information from California Regional Multiple Listing Service, Inc. as of . This information is for your personal, non-commercial use and may not be used for any purpose other than to identify prospective properties you may be interested in purchasing. Display of MLS data is usually deemed reliable but is NOT guaranteed accurate by the MLS. Buyers are responsible for verifying the accuracy of all information and should investigate the data themselves or retain appropriate professionals. Information from sources other than the Listing Agent may have been included in the MLS data. Unless otherwise specified in writing, Broker/Agent has not and will not verify any information obtained from other sources. The Broker/Agent providing the information contained herein may or may not have been the Listing and/or Selling Agent.
