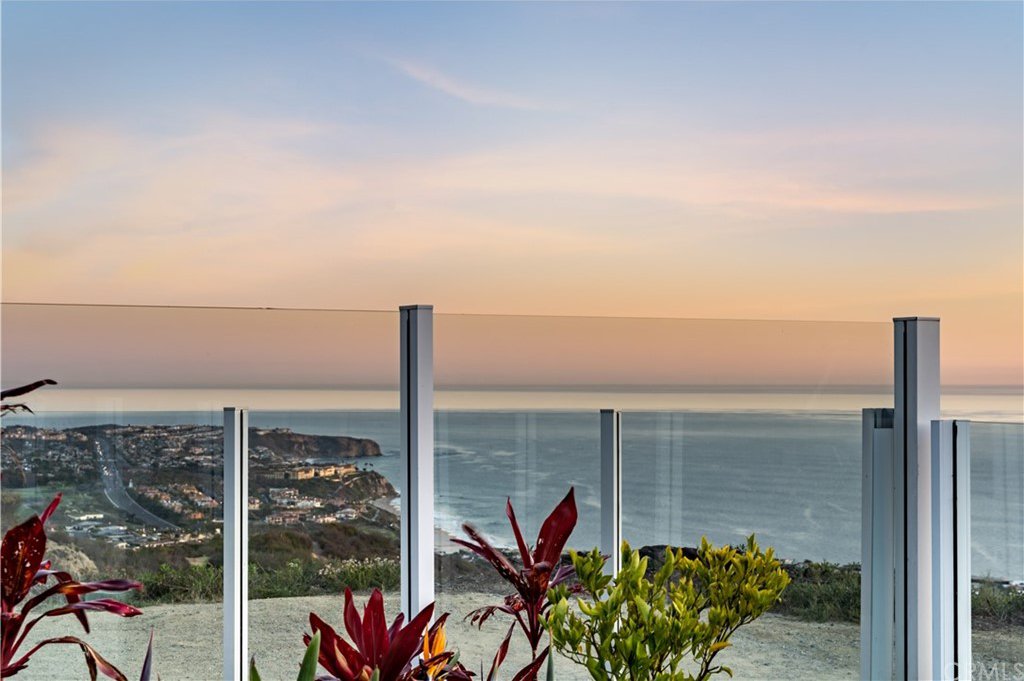22802 Seaway Drive, Laguna Niguel, CA 92677
- $5,200,000
- 5
- BD
- 5
- BA
- 5,400
- SqFt
- Sold Price
- $5,200,000
- List Price
- $5,200,000
- Closing Date
- Dec 10, 2021
- Status
- CLOSED
- MLS#
- OC21225594
- Year Built
- 1992
- Bedrooms
- 5
- Bathrooms
- 5
- Living Sq. Ft
- 5,400
- Lot Size
- 11,250
- Acres
- 0.26
- Lot Location
- 0-1 Unit/Acre, Back Yard, Cul-De-Sac, Front Yard, Greenbelt, Sprinkler System
- Days on Market
- 0
- Property Type
- Single Family Residential
- Style
- Mediterranean
- Property Sub Type
- Single Family Residence
- Stories
- Two Levels
- Neighborhood
- Monarch Point Custom (Mpc)
Property Description
The crown jewel of prestigious Monarch Point community is strategically positioned high up at the end of a single-loaded cul-de-sac and boasts Panoramic, Unobstructed Ocean View and City Lights. You will find superior quality throughout this custom, Mediteranian-style villa with an impressive gated foyer, large open floor plan, 3-car garage, and salt-water pool and spa. Walk into this custom home and be immediately wowed by the breathtaking ocean views enjoyable from many of its living quarters. The expansive home feels warm and cozy with one en-suite bedroom downstairs, a spacious entertainment room with balcony, and 2 en-suite junior bedrooms upstairs. The grand master’s retreat offers spectacular view of the ocean from multiple vantage points including the fireplace reading area, balcony with heat lamps, bathtub, or simply from the comfort of your own bed. The main floor great room offers an open floor plan with dining area that opens up to the peaceful acoustics of flowing water, coming from the side yard fountain. The chef’s kitchen offers a built-in subzero refrigerator, two dishwashers, and quartz countertop. A wet bar unfolds to the family room, with a wall-to-wall projector screen and white-water view of the ocean as backdrop. The custom backyard offers a stone-scape salt-water pool, and glass fence with direct access to the Seaview hiking trail. Life at the summit of Laguna Niguel is complete with hiking trails, community pools, and tennis courts. Top-rated schools, shopping centers, and restaurants are also moments away.
Additional Information
- HOA
- 579
- Frequency
- Monthly
- Association Amenities
- Clubhouse, Controlled Access, Maintenance Grounds, Meeting Room, Management, Barbecue, Picnic Area, Playground, Pool, Guard, Sauna, Spa/Hot Tub, Security, Tennis Court(s), Trail(s)
- Appliances
- Convection Oven, Gas Range, Refrigerator, Water Softener, Water To Refrigerator
- Pool
- Yes
- Pool Description
- Gas Heat, In Ground, Private, Salt Water, Association
- Fireplace Description
- Living Room, Master Bedroom
- Heat
- Central
- Cooling
- Yes
- Cooling Description
- Central Air
- View
- Bluff, City Lights, Coastline, Canyon, Park/Greenbelt, Harbor, Ocean, Panoramic, Pool, Water
- Patio
- Open, Patio
- Garage Spaces Total
- 3
- Sewer
- Public Sewer
- Water
- Public
- School District
- Capistrano Unified
- Elementary School
- Moulton
- Middle School
- Niguel Hills
- High School
- Dana Hills
- Interior Features
- Balcony, Phone System, Bedroom on Main Level, Entrance Foyer, Walk-In Closet(s)
- Attached Structure
- Detached
- Number Of Units Total
- 1
Listing courtesy of Listing Agent: Alvin Wang (alvinwanghome@gmail.com) from Listing Office: Compass.
Listing sold by Bob Wolff from Harcourts Prime Properties
Mortgage Calculator
Based on information from California Regional Multiple Listing Service, Inc. as of . This information is for your personal, non-commercial use and may not be used for any purpose other than to identify prospective properties you may be interested in purchasing. Display of MLS data is usually deemed reliable but is NOT guaranteed accurate by the MLS. Buyers are responsible for verifying the accuracy of all information and should investigate the data themselves or retain appropriate professionals. Information from sources other than the Listing Agent may have been included in the MLS data. Unless otherwise specified in writing, Broker/Agent has not and will not verify any information obtained from other sources. The Broker/Agent providing the information contained herein may or may not have been the Listing and/or Selling Agent.
