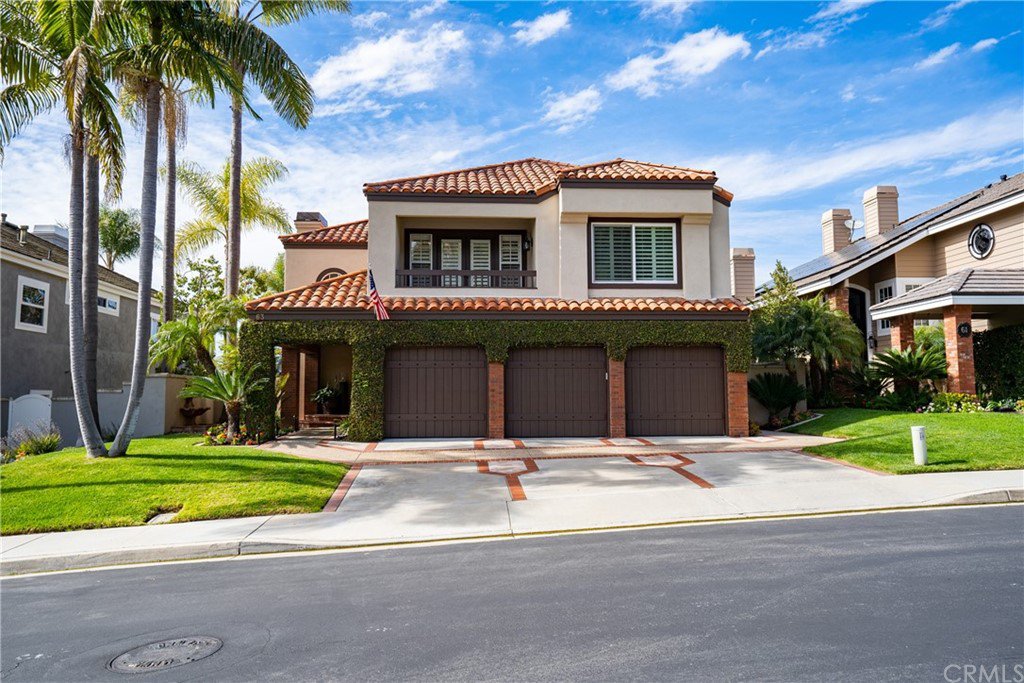63 Fairlane Road, Laguna Niguel, CA 92677
- $1,785,000
- 4
- BD
- 4
- BA
- 3,164
- SqFt
- Sold Price
- $1,785,000
- List Price
- $1,650,000
- Closing Date
- Nov 19, 2021
- Status
- CLOSED
- MLS#
- OC21225319
- Year Built
- 1988
- Bedrooms
- 4
- Bathrooms
- 4
- Living Sq. Ft
- 3,164
- Lot Size
- 6,380
- Acres
- 0.15
- Lot Location
- Front Yard, Landscaped
- Days on Market
- 0
- Property Type
- Single Family Residential
- Style
- Traditional
- Property Sub Type
- Single Family Residence
- Stories
- Two Levels
- Neighborhood
- Seadrift (Bb) (Bsd)
Property Description
Ideally located in the prestigious coastal guard gated community of Bear Brand Ridge. This and welcomes you as you enter into the formal living and dining room with soaring ceilings, stone floors, tons of natural light, counter bar, custom stone fireplace and French doors leading out to the Ocean View rear yard. The open concept family room and kitchen area with granite counters, stainless appliances, counter bar, breakfast nook, coffee bar, stone fireplace and custom built ins is sure to be the heart of the home. The main level is completed with an en suite bedroom with private bathroom, guest bathroom and laundry room. The oversize master suite features soaring ceilings, custom window coverings, stone fireplace and retreat area all with city lights and peek-a-boo ocean views. The master bath offers a dual vanities, separate tub and shower all with an abundance of natural light. There is a "kids" wing that offers a bonus room area, two additional bedrooms and a shared bathroom. The rear yard is beautifully landscaped with an built-in covered BBQ bar, grass area and patio area that is perfect for relaxing and enjoy the California sunshine, ocean breezes and views. Close to beaches and harbor, hiking/biking trails and within walking distance to shopping, dining, entertainment and community park with tot lot, basketball and volleyball court.
Additional Information
- HOA
- 129
- Frequency
- Monthly
- Second HOA
- $60
- Association Amenities
- Sport Court, Picnic Area, Playground, Trail(s)
- Appliances
- Built-In Range, Barbecue, Double Oven, Dishwasher, Disposal, Microwave, Refrigerator
- Pool
- Yes
- Pool Description
- Private
- Fireplace Description
- Family Room, Living Room, Master Bedroom
- Heat
- Central
- Cooling
- Yes
- Cooling Description
- Central Air
- View
- Catalina, City Lights, Ocean, Peek-A-Boo
- Patio
- Covered, Open, Patio
- Garage Spaces Total
- 3
- Sewer
- Sewer Tap Paid
- Water
- Private
- School District
- Capistrano Unified
- Interior Features
- Built-in Features, Crown Molding, Cathedral Ceiling(s), Granite Counters, Open Floorplan, Recessed Lighting, Wired for Sound, Bedroom on Main Level, Jack and Jill Bath
- Attached Structure
- Detached
- Number Of Units Total
- 1
Listing courtesy of Listing Agent: Brett Smith (brettsmithre@gmail.com) from Listing Office: Berkshire Hathaway HomeService.
Listing sold by Dina Williams from Pacific Sotheby's Int'l Realty
Mortgage Calculator
Based on information from California Regional Multiple Listing Service, Inc. as of . This information is for your personal, non-commercial use and may not be used for any purpose other than to identify prospective properties you may be interested in purchasing. Display of MLS data is usually deemed reliable but is NOT guaranteed accurate by the MLS. Buyers are responsible for verifying the accuracy of all information and should investigate the data themselves or retain appropriate professionals. Information from sources other than the Listing Agent may have been included in the MLS data. Unless otherwise specified in writing, Broker/Agent has not and will not verify any information obtained from other sources. The Broker/Agent providing the information contained herein may or may not have been the Listing and/or Selling Agent.
