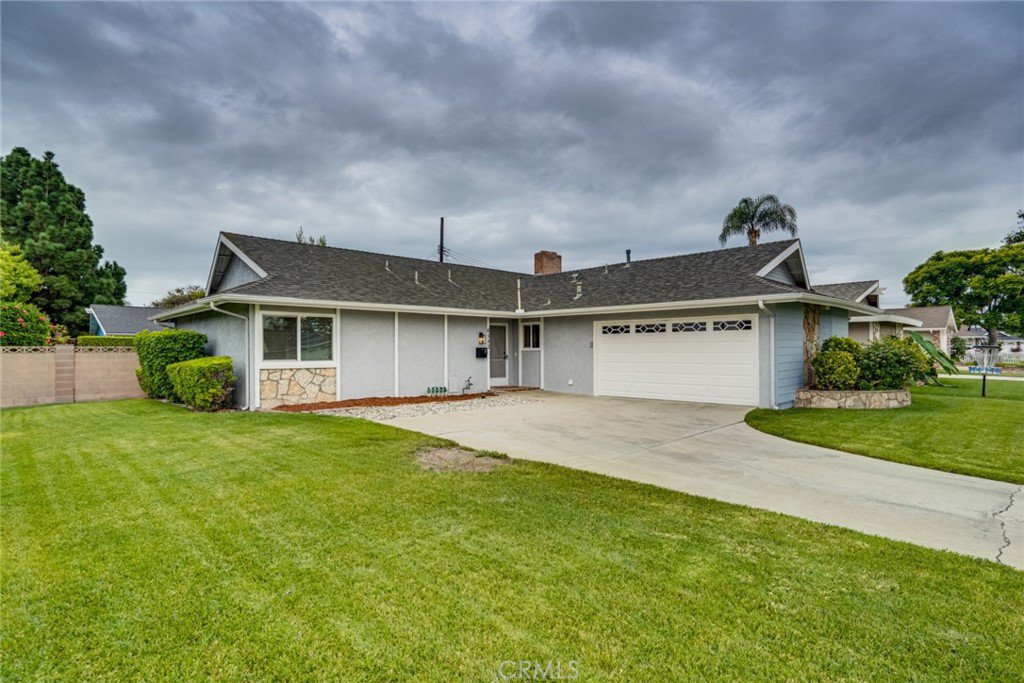6582 Abbott Drive, Huntington Beach, CA 92647
- $1,020,000
- 3
- BD
- 2
- BA
- 1,309
- SqFt
- Sold Price
- $1,020,000
- List Price
- $1,000,000
- Closing Date
- Nov 17, 2021
- Status
- CLOSED
- MLS#
- OC21225056
- Year Built
- 1963
- Bedrooms
- 3
- Bathrooms
- 2
- Living Sq. Ft
- 1,309
- Lot Size
- 7,081
- Acres
- 0.16
- Lot Location
- Corner Lot, Cul-De-Sac, Sprinklers In Rear, Sprinklers In Front, Near Park, Sprinklers Timer, Sprinklers On Side, Sprinkler System
- Days on Market
- 0
- Property Type
- Single Family Residential
- Style
- Ranch
- Property Sub Type
- Single Family Residence
- Stories
- One Level
- Neighborhood
- Huntington Village Iii (Hvl3)
Property Description
Prime Location + Cherry Condition + Fantastic Price = VERY HAPPY BUYER!!! You're going to love this amazing single level home that's been owned and well cared for by the same Owner for the last 45 years! The home has just been upgraded with brand new luxury vinyl plank flooring, 4" baseboards, complete interior paint, new light fixtures, and new gas cooktop! This is the highly sought after "BBQ" model which features an interior BBQ option if desired! This perfect floor plan features a huge living w/romantic brick fireplace and direct access to the oversized back yard! Additional recent upgrades include newer Goodman heater, newer water heater, and newer "wall mounted" garage door opener! The lush yards feature huge grass lawns in front & back w/automatic sprinkler system, and brand new rear concrete patio slab w/covered wood patio perfect for enjoying relaxing breezy afternoons & balmy evening sunsets! This quiet, interior corner lot has the ultimate RV capability and the established neighborhood has incredibly caring neighbors! This home is ideally located near all of Huntington Beach's popular amenities including 350 acre HB Central Park & Library, HB Sports Complex, Meadowlark Golf Course and Club, The Senior Center @ Central Park, Bella Terra Mall & Theatres, HB Disc Golf, The Equestrian Center, Shipley Nature Center, The Wetlands & Walking Trails, Sprouts, and all major markets & food services! Best of all you're just minutes from both Downtown HB's Pier & Beach, Shops, and Restaurants AND HB Harbour's Beach, Marina, Shops, and Restaurants!
Additional Information
- Appliances
- Dishwasher, Disposal, Gas Oven, Gas Range, Range Hood
- Pool Description
- None
- Fireplace Description
- Gas, Living Room, See Remarks
- Heat
- Central
- Cooling Description
- None
- View
- Neighborhood
- Patio
- Concrete, Covered
- Roof
- Composition
- Garage Spaces Total
- 2
- Sewer
- Public Sewer
- Water
- Public
- School District
- Huntington Beach Union High
- Interior Features
- Open Floorplan, All Bedrooms Down, Bedroom on Main Level, Main Level Primary, Primary Suite
- Attached Structure
- Detached
- Number Of Units Total
- 1
Listing courtesy of Listing Agent: Adam Rodell (adamrodell@aol.com) from Listing Office: RE/MAX Select One.
Listing sold by Derek Quinn from Seven Gables Real Estate
Mortgage Calculator
Based on information from California Regional Multiple Listing Service, Inc. as of . This information is for your personal, non-commercial use and may not be used for any purpose other than to identify prospective properties you may be interested in purchasing. Display of MLS data is usually deemed reliable but is NOT guaranteed accurate by the MLS. Buyers are responsible for verifying the accuracy of all information and should investigate the data themselves or retain appropriate professionals. Information from sources other than the Listing Agent may have been included in the MLS data. Unless otherwise specified in writing, Broker/Agent has not and will not verify any information obtained from other sources. The Broker/Agent providing the information contained herein may or may not have been the Listing and/or Selling Agent.
