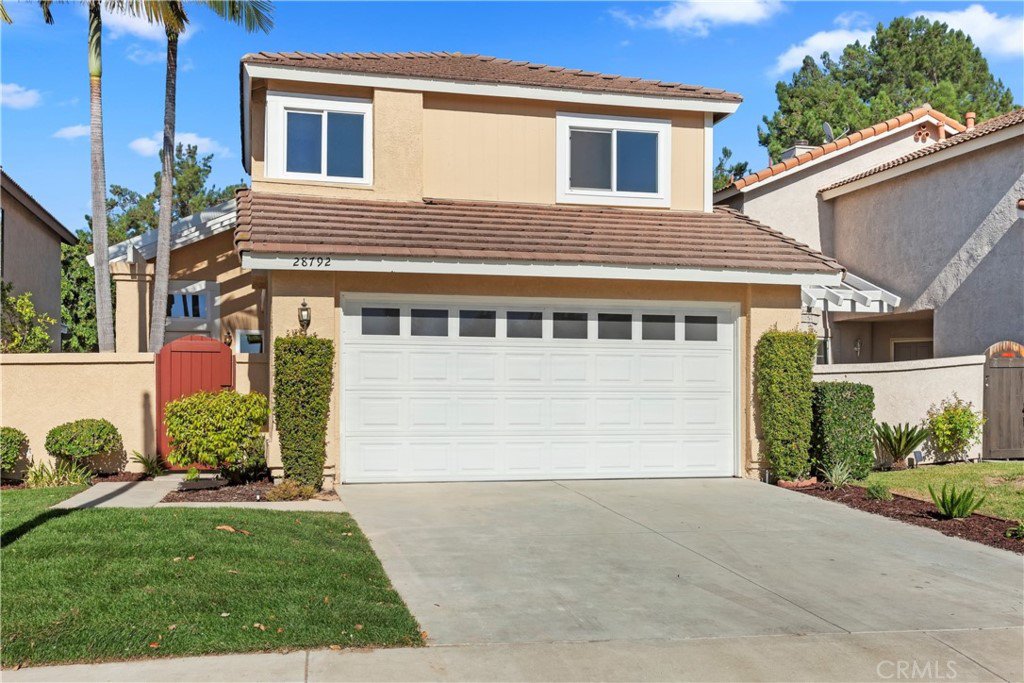28792 Calle Vista, Laguna Niguel, CA 92677
- $1,085,000
- 3
- BD
- 3
- BA
- 1,658
- SqFt
- Sold Price
- $1,085,000
- List Price
- $979,900
- Closing Date
- Nov 12, 2021
- Status
- CLOSED
- MLS#
- OC21224741
- Year Built
- 1986
- Bedrooms
- 3
- Bathrooms
- 3
- Living Sq. Ft
- 1,658
- Lot Size
- 4,000
- Acres
- 0.09
- Lot Location
- Lawn, Sprinkler System, Street Level
- Days on Market
- 0
- Property Type
- Single Family Residential
- Style
- Mediterranean, Spanish
- Property Sub Type
- Single Family Residence
- Stories
- Two Levels
- Neighborhood
- Windrose (Rn) (Rnr)
Property Description
Beautifully remodeled three bedroom, two and one-half bath single family home located in the highly sought-after Rancho Niguel community in Laguna Niguel. You are welcomed by a private front courtyard with solid wood locking gate and wrap-around yard with two patio spaces. Inside, appreciate the very light and bright living room and dining room areas with high ceilings. Amenities throughout the home include newer windows and sliders, upgraded half-bath downstairs, new carpet upstairs, new high quality Stone Polymer Composite flooring and secondary bedrooms with walk-in closets. Enjoy the upgraded kitchen with quartz counter tops, custom backsplash, white cabinets and recessed lights, which opens to family room with fireplace. Step outside through the sliding doors opening into a private, fenced and huge back yard, perfect for entertaining. The primary bedroom suite offers three mirrored door closets, a remodeled walk-in shower, dual sinks, newer fixtures and countertops. This property also features a two car attached garage with direct access to living space. Fabulous club facilities with pools, spa, tennis and basketball courts plus club house (See supplement for complete list of amenities). Easy access to Freeway Toll road, great schools, restaurants, beaches, entertainments and shopping centers.
Additional Information
- HOA
- 108
- Frequency
- Monthly
- Second HOA
- $82
- Association Amenities
- Clubhouse, Sport Court, Picnic Area, Playground, Pool, Spa/Hot Tub, Tennis Court(s)
- Appliances
- Electric Cooktop, Disposal
- Pool Description
- Community, Association
- Fireplace Description
- Family Room
- Heat
- Central, Fireplace(s)
- Cooling
- Yes
- Cooling Description
- Central Air
- View
- Neighborhood
- Exterior Construction
- Stucco
- Patio
- Concrete
- Roof
- Slate
- Garage Spaces Total
- 2
- Sewer
- Public Sewer
- Water
- Public
- School District
- Capistrano Unified
- Interior Features
- Block Walls, High Ceilings, All Bedrooms Up
- Attached Structure
- Detached
- Number Of Units Total
- 1
Listing courtesy of Listing Agent: Briant Patterson (briantrealtor@gmail.com) from Listing Office: Pacific Sotheby's International Realty.
Listing sold by Lisa Tran from Key Legacy Real Estate Service
Mortgage Calculator
Based on information from California Regional Multiple Listing Service, Inc. as of . This information is for your personal, non-commercial use and may not be used for any purpose other than to identify prospective properties you may be interested in purchasing. Display of MLS data is usually deemed reliable but is NOT guaranteed accurate by the MLS. Buyers are responsible for verifying the accuracy of all information and should investigate the data themselves or retain appropriate professionals. Information from sources other than the Listing Agent may have been included in the MLS data. Unless otherwise specified in writing, Broker/Agent has not and will not verify any information obtained from other sources. The Broker/Agent providing the information contained herein may or may not have been the Listing and/or Selling Agent.
