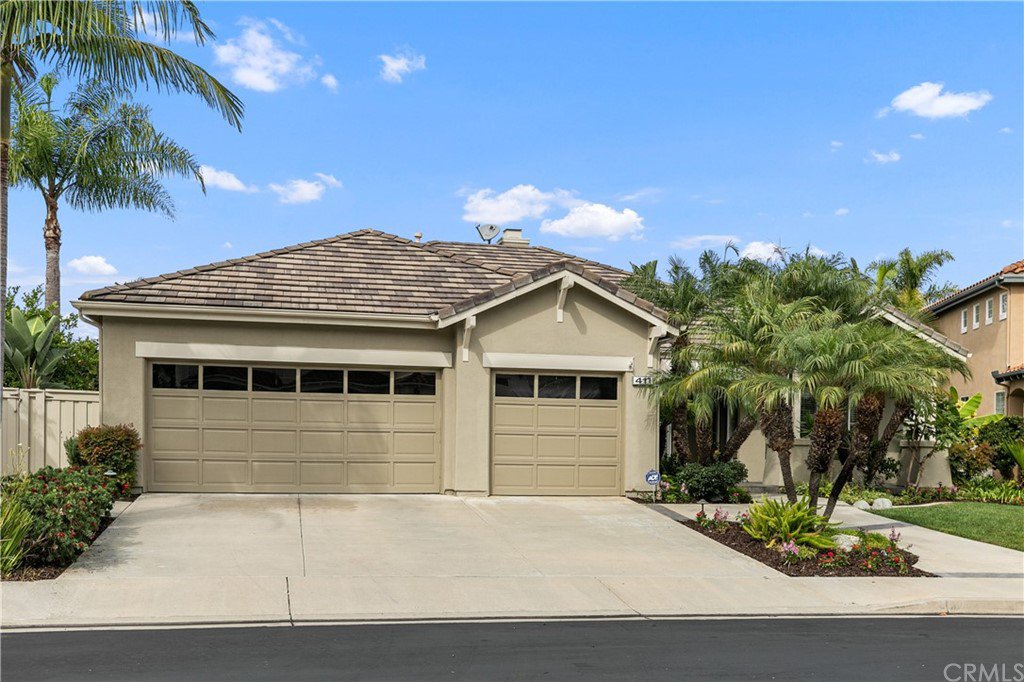411 El Vuelo, San Clemente, CA 92672
- $1,441,000
- 4
- BD
- 2
- BA
- 2,265
- SqFt
- Sold Price
- $1,441,000
- List Price
- $1,399,000
- Closing Date
- Nov 19, 2021
- Status
- CLOSED
- MLS#
- OC21224633
- Year Built
- 1995
- Bedrooms
- 4
- Bathrooms
- 2
- Living Sq. Ft
- 2,265
- Lot Size
- 7,350
- Acres
- 0.17
- Lot Location
- 0-1 Unit/Acre, Cul-De-Sac, Sprinklers In Rear, Sprinklers In Front, Near Park, Sprinkler System, Street Level
- Days on Market
- 0
- Property Type
- Single Family Residential
- Property Sub Type
- Single Family Residence
- Stories
- One Level
- Neighborhood
- Harbor View (Harv)
Property Description
Impressive single level home in Harbor View Estates situated at the end of a peaceful cul-de-sac. This stunning 4 bedroom, 2 bath property has been recently remodeled throughout. The finishes will 'knock your socks off'! The kitchen features attractive ceiling height maple cabinetry with well thought out interior built ins (must see to appreciate), stainless Dacor appliances, Quartz countertops, designer tile backsplash, a large center island with pendant lights and surrounded by plenty of seating. Vaulted ceilings add to the spacious and open floor plan filled with unique details. The master bedroom features remote controlled blinds, ceiling fan, sliding doors leading the the backyard, and a gorgeous remodeled bathroom complete with stand alone bathtub, shower stall, dual sink vanity, custom lighting treatments and a walk in closet. The hall bathroom is a work of art with a rich tile design and one of a kind walk in shower with stand alone tub. The inside laundry room has plenty of storage with custom cabinetry and convenient built ins. This home has a 3 car garage with a car lift making space for 4 cars or additional storage. The exterior of this meticulous property has been freshly painted. You are greeted with a new front door, leaded glass sidelights, invisible screen, covered front porch and easy maintenance landscaping. The backyard has a covered patio, fountain, garden planter boxes and several fruit trees. Enjoy San Clemente's mild climate all year long, beautiful beaches, the Pier, charming downtown shops, restaurants, golf courses and the Outlet Mall.
Additional Information
- HOA
- 149
- Frequency
- Quarterly
- Second HOA
- $85
- Association Amenities
- Playground, Trail(s)
- Appliances
- Convection Oven, Dishwasher, Gas Cooktop, Disposal, Gas Oven, Gas Range, Gas Water Heater, Ice Maker, Microwave
- Pool Description
- None
- Fireplace Description
- Family Room, Gas Starter
- Heat
- Central
- Cooling
- Yes
- Cooling Description
- Central Air
- View
- Hills
- Exterior Construction
- Concrete
- Patio
- Concrete, Covered
- Roof
- Concrete
- Garage Spaces Total
- 3
- Sewer
- Public Sewer
- Water
- Public
- School District
- Capistrano Unified
- High School
- San Clemente
- Interior Features
- Ceiling Fan(s), High Ceilings, Open Floorplan, Pantry, All Bedrooms Down, Bedroom on Main Level, Main Level Master
- Attached Structure
- Detached
- Number Of Units Total
- 200
Listing courtesy of Listing Agent: Nora McLaughlin (noramclaughlin@bhhscal.com) from Listing Office: Berkshire Hathaway HomeServic.
Listing sold by Douglas Diakite from Premier Realty Services
Mortgage Calculator
Based on information from California Regional Multiple Listing Service, Inc. as of . This information is for your personal, non-commercial use and may not be used for any purpose other than to identify prospective properties you may be interested in purchasing. Display of MLS data is usually deemed reliable but is NOT guaranteed accurate by the MLS. Buyers are responsible for verifying the accuracy of all information and should investigate the data themselves or retain appropriate professionals. Information from sources other than the Listing Agent may have been included in the MLS data. Unless otherwise specified in writing, Broker/Agent has not and will not verify any information obtained from other sources. The Broker/Agent providing the information contained herein may or may not have been the Listing and/or Selling Agent.
