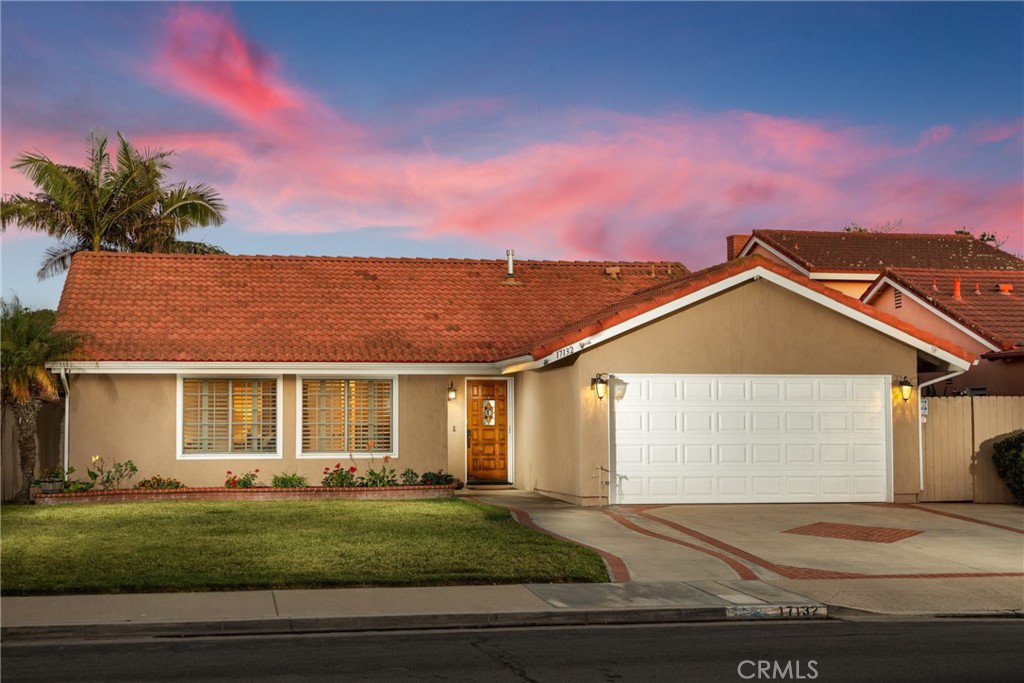17132 Twain Lane, Huntington Beach, CA 92649
- $1,077,777
- 3
- BD
- 2
- BA
- 1,526
- SqFt
- Sold Price
- $1,077,777
- List Price
- $998,000
- Closing Date
- Dec 01, 2021
- Status
- CLOSED
- MLS#
- OC21224618
- Year Built
- 1968
- Bedrooms
- 3
- Bathrooms
- 2
- Living Sq. Ft
- 1,526
- Lot Size
- 6,000
- Acres
- 0.14
- Lot Location
- Back Yard, Front Yard, Lawn, Landscaped, Near Park
- Days on Market
- 0
- Property Type
- Single Family Residential
- Style
- Traditional
- Property Sub Type
- Single Family Residence
- Stories
- One Level
Property Description
Beautiful single-story home perfectly located in a quiet and sought after Huntington Beach neighborhood. This open and bright floorplan encompasses 3 bedrooms and 2 bathrooms with approximately 1,526 square feet of meticulously maintained living space. Enter through a brick lined walkway to the cozy living room with a fireplace which opens to the family room which has a wall of windows that illuminate natural light throughout. The gorgeous kitchen offers a large island bar with newer stainless steel appliances, ample cabinet space and adjoining dining area. The sliding glass door opens to your own private oasis offering a patio for dining al fresco, a sparkling spa, another side patio area and new slumpstone brick wall. Enjoy your very own fresh fruit from the multiple trees in the private backyard including meyer lemons, white grapefruit and oranges. The master suite offers the perfect retreat with ample closet space and a master bath with a large shower. Other custom appointments include tile flooring, dual pane windows, new interior doors, recessed lighting, plantation shutters, rain gutters, enlarged driveway, a wood/gas burning fireplace and underground power lines. This home has direct access to the wetland trails with a great offshore breeze and offers a friendly neighborhood environment while being in close proximity to Meadowlark Golf Course and schools as well as enjoy beach living with exceptional restaurants & shopping that Surf City has to offer.
Additional Information
- Appliances
- Dishwasher, Disposal, Gas Range, Microwave
- Pool Description
- None
- Fireplace Description
- Family Room, Gas Starter, Outside
- Heat
- Forced Air
- Cooling Description
- None
- View
- None
- Exterior Construction
- Stucco
- Garage Spaces Total
- 2
- Sewer
- Public Sewer
- Water
- Public
- School District
- Huntington Beach Union High
- Interior Features
- High Ceilings, Open Floorplan, Recessed Lighting, All Bedrooms Down, Bedroom on Main Level, Main Level Master
- Attached Structure
- Detached
- Number Of Units Total
- 1
Listing courtesy of Listing Agent: Brian Bogs (brianbogs@gmail.com) from Listing Office: Coldwell Banker Realty.
Listing sold by YOUSONG WANG from YOUSONG WANG, BROKER
Mortgage Calculator
Based on information from California Regional Multiple Listing Service, Inc. as of . This information is for your personal, non-commercial use and may not be used for any purpose other than to identify prospective properties you may be interested in purchasing. Display of MLS data is usually deemed reliable but is NOT guaranteed accurate by the MLS. Buyers are responsible for verifying the accuracy of all information and should investigate the data themselves or retain appropriate professionals. Information from sources other than the Listing Agent may have been included in the MLS data. Unless otherwise specified in writing, Broker/Agent has not and will not verify any information obtained from other sources. The Broker/Agent providing the information contained herein may or may not have been the Listing and/or Selling Agent.
