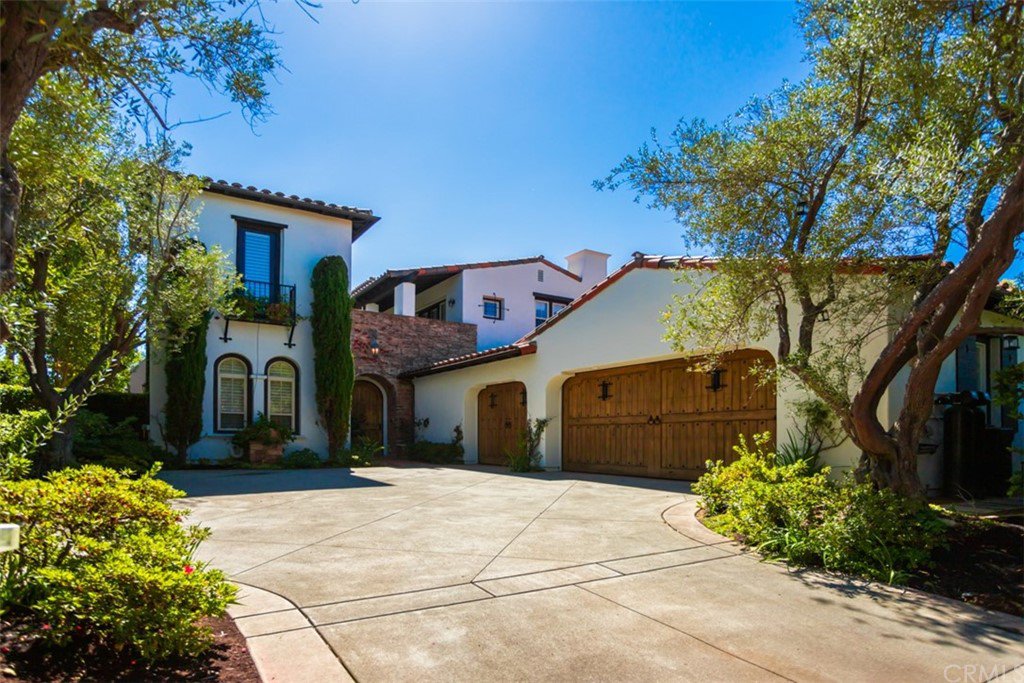10 Saint Remy Court, Newport Coast, CA 92657
- $4,200,000
- 3
- BD
- 3
- BA
- 3,707
- SqFt
- Sold Price
- $4,200,000
- List Price
- $4,250,000
- Closing Date
- Nov 24, 2021
- Status
- CLOSED
- MLS#
- OC21224512
- Year Built
- 2001
- Bedrooms
- 3
- Bathrooms
- 3
- Living Sq. Ft
- 3,707
- Lot Size
- 9,774
- Acres
- 0.22
- Lot Location
- 0-1 Unit/Acre, Sprinklers Timer
- Days on Market
- 54
- Property Type
- Single Family Residential
- Style
- Mediterranean
- Property Sub Type
- Single Family Residence
- Stories
- Three Or More Levels
- Neighborhood
- Strada (Strd)
Property Description
This perfectly situated OCEAN VIEW home on a secluded cul-de-sac is the lowest priced available home in one of the most desirable neighborhoods in Newport Coast. Its private location boasts panoramic views of the ocean, rolling hills, Catalina Island and beyond. An inviting indoor-outdoor experience with a centrally connected courtyard and fireplace are surrounded by multiple sets of french doors. The backyard which currently has a built in spa, is also big enough to build a pool. The main living area has a large great room with fireplace off the kitchen and is cleverly positioned with sit down views of the ocean and backdrop. For the wine enthusiast, theres a beautiful wine cellar holding 100's of your favorite vintages next to the kitchen. Upstairs, the oversized primary suite includes a cozy fireplace, sun deck/balcony with endless views, and large walk-in closet. Above from the primary suite is a retreat/office with a balcony and some of the most impressive views in the whole county. This home also has a main floor guest room with a separate entrance and an upstairs office which can be converted to a third bedroom. For the car enthusiast, the residence is equipped with an oversized 3 car garage with custom lacquer storage cabinets and a high end custom epoxy floor and an oversize driveway. This community is secured by dual 24-hour guard gates, in close proximity to world class shopping, beaches, dining, award winning schools, minutes to John Wayne airport, as well as Pelican Hill Resort just down the street. *Community residents have access to the Coastal Canyon Community Junior size olympic pool that's heated year round, tennis and basketball courts.
Additional Information
- HOA
- 443
- Frequency
- Monthly
- Second HOA
- $285
- Association Amenities
- Fire Pit, Outdoor Cooking Area, Barbecue, Picnic Area, Pool, Spa/Hot Tub
- Appliances
- Built-In Range, Water Purifier
- Pool Description
- Community, Association
- Fireplace Description
- Family Room, Master Bedroom, Outside
- Heat
- Central
- Cooling
- Yes
- Cooling Description
- Central Air
- View
- Catalina, City Lights, Coastline, Hills, Ocean, Panoramic
- Patio
- Rear Porch, Covered
- Roof
- Spanish Tile
- Garage Spaces Total
- 3
- Sewer
- Public Sewer
- Water
- Public
- School District
- Newport Mesa Unified
- Elementary School
- Newport Coast
- Middle School
- Corona Del Mar
- High School
- Corona Del Mar
- Interior Features
- Balcony, Granite Counters, In-Law Floorplan, Bedroom on Main Level, Walk-In Pantry
- Attached Structure
- Detached
- Number Of Units Total
- 1
Listing courtesy of Listing Agent: Victor Jimenez (victor@DaftarianGroup.com) from Listing Office: Luxe Real Estate.
Listing sold by Jenn Chen from Luxe Real Estate
Mortgage Calculator
Based on information from California Regional Multiple Listing Service, Inc. as of . This information is for your personal, non-commercial use and may not be used for any purpose other than to identify prospective properties you may be interested in purchasing. Display of MLS data is usually deemed reliable but is NOT guaranteed accurate by the MLS. Buyers are responsible for verifying the accuracy of all information and should investigate the data themselves or retain appropriate professionals. Information from sources other than the Listing Agent may have been included in the MLS data. Unless otherwise specified in writing, Broker/Agent has not and will not verify any information obtained from other sources. The Broker/Agent providing the information contained herein may or may not have been the Listing and/or Selling Agent.
