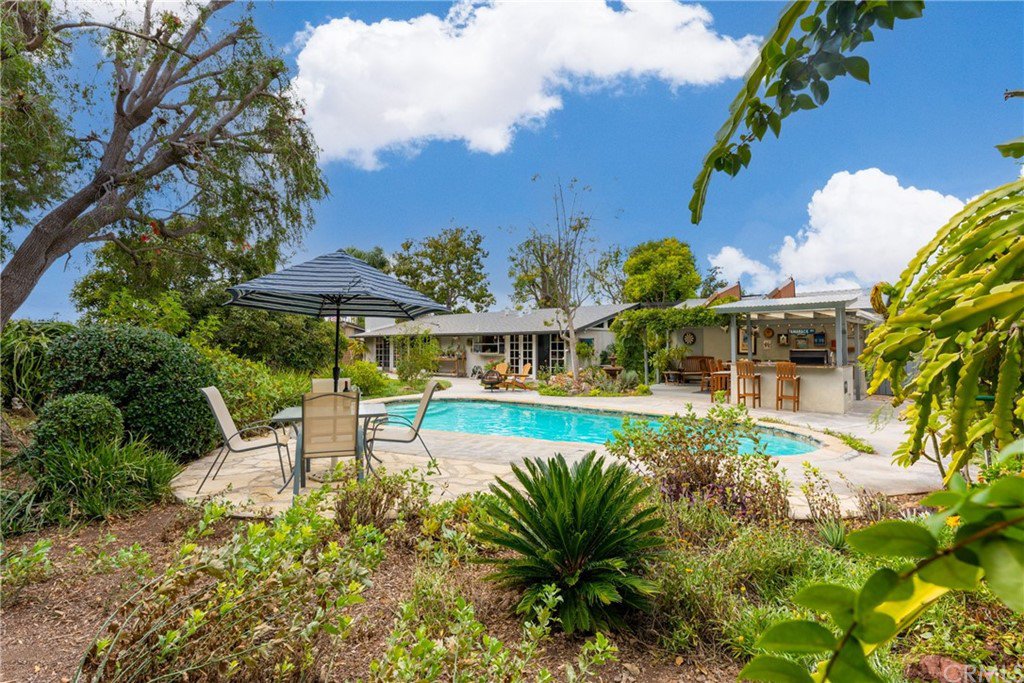12882 Dunas Road, Santa Ana, CA 92705
- $1,080,000
- 3
- BD
- 2
- BA
- 1,566
- SqFt
- Sold Price
- $1,080,000
- List Price
- $800,000
- Closing Date
- Nov 19, 2021
- Status
- CLOSED
- MLS#
- OC21224065
- Year Built
- 1955
- Bedrooms
- 3
- Bathrooms
- 2
- Living Sq. Ft
- 1,566
- Lot Size
- 10,790
- Acres
- 0.25
- Lot Location
- Back Yard, Front Yard, Garden, Rectangular Lot, Sprinkler System, Yard
- Days on Market
- 0
- Property Type
- Single Family Residential
- Style
- Mid-Century Modern
- Property Sub Type
- Single Family Residence
- Stories
- One Level
Property Description
Live Auction! Bidding to start from $800,000! Welcome home to 12882 Dunas Road. This is a wonderful single-level, mid century modern home with great curb appeal that sits on an almost 11,000 square foot lot. You will fall in love with the fairy-tale backyard, which is your own private tropical getaway, and is rich with lush vegetation and and will provide you with fruit all year round: Navel oranges, avocados, tangerines, blood oranges, 4 dragon fruit plants, meyer lemon, 2 australian finger limes, kumquats, sweet limes, and the herb garden will provide rosemary, thyme and mint. Perfect for gatherings, the backyard features a resort-worthy pool next to the custom built BBQ island with granite counter top with enough space for barstool seating for 6, under a covered patio that is large enough to accommodate an outdoor dining table. The home is full of comfort and charm and you are guaranteed to stay cool with ceiling fans in every room. When you step inside the front door, you discover the formal dining room bright with natural light and. The living room is also bright and showcases new vinyl windows, a cozy fireplace, and sliders that open up to large grass area and the avocado tree in the backyard. Remodeled with quality appointments, the kitchen features anti slam drawers, granite counter tops, custom cabinets, new Jenn-Air range with five burners and a small bottom and double over, microwave which is also a convection oven, Bosch dishwasher, Brizo touch on/off sink faucet, Brizo water filter faucet, slide out pantry shelves, slide out pot and pan drawers, built-in breadboard, under cabinet lighting, double trash, glass display cabinet, contemporary track lighting, appliance garage, and an oversized sink with a large window. Just off the kitchen is the the family room with slider access to the walkway that lead to the pool and the outdoor dining space. Down the hallway you will find a full bathroom, two large bedrooms as well as the master suite Natural light and pride of ownership can be noted throughout the property. The detached two car garage with built-in workbench and direct access to the patio completes the home. This highly-desirable neighborhood provides easy freeway access, and is located in the prestigious Orange School District with access to La Veta Elementary, Santiago Middle or McPherson Magnet and El Modena HS. Very low taxes, no HOA or Mello-Roos.
Additional Information
- Appliances
- Barbecue, Dishwasher, Disposal, Gas Range, Gas Water Heater, Refrigerator, Self Cleaning Oven, Vented Exhaust Fan, Water Heater
- Pool
- Yes
- Pool Description
- In Ground, Private
- Fireplace Description
- Living Room, Wood Burning
- Heat
- Central, Fireplace(s), Natural Gas
- Cooling
- Yes
- Cooling Description
- Central Air
- View
- Pool, Trees/Woods
- Exterior Construction
- Drywall, Copper Plumbing
- Patio
- Covered, Wood
- Roof
- Asphalt
- Garage Spaces Total
- 2
- Sewer
- Public Sewer
- Water
- Public
- School District
- Orange Unified
- Elementary School
- La Veta
- Middle School
- Santiago
- High School
- El Modena
- Interior Features
- Beamed Ceilings, Block Walls, Ceiling Fan(s), Cathedral Ceiling(s), Granite Counters, High Ceilings, All Bedrooms Down, Jack and Jill Bath, Main Level Master
- Attached Structure
- Detached
- Number Of Units Total
- 1
Listing courtesy of Listing Agent: Felipe Benavides (felipe.benavides@harcourtsprime.com) from Listing Office: Harcourts Prime Properties.
Listing sold by Cristina Arneson-Cabrera from Beach City Brokers
Mortgage Calculator
Based on information from California Regional Multiple Listing Service, Inc. as of . This information is for your personal, non-commercial use and may not be used for any purpose other than to identify prospective properties you may be interested in purchasing. Display of MLS data is usually deemed reliable but is NOT guaranteed accurate by the MLS. Buyers are responsible for verifying the accuracy of all information and should investigate the data themselves or retain appropriate professionals. Information from sources other than the Listing Agent may have been included in the MLS data. Unless otherwise specified in writing, Broker/Agent has not and will not verify any information obtained from other sources. The Broker/Agent providing the information contained herein may or may not have been the Listing and/or Selling Agent.
